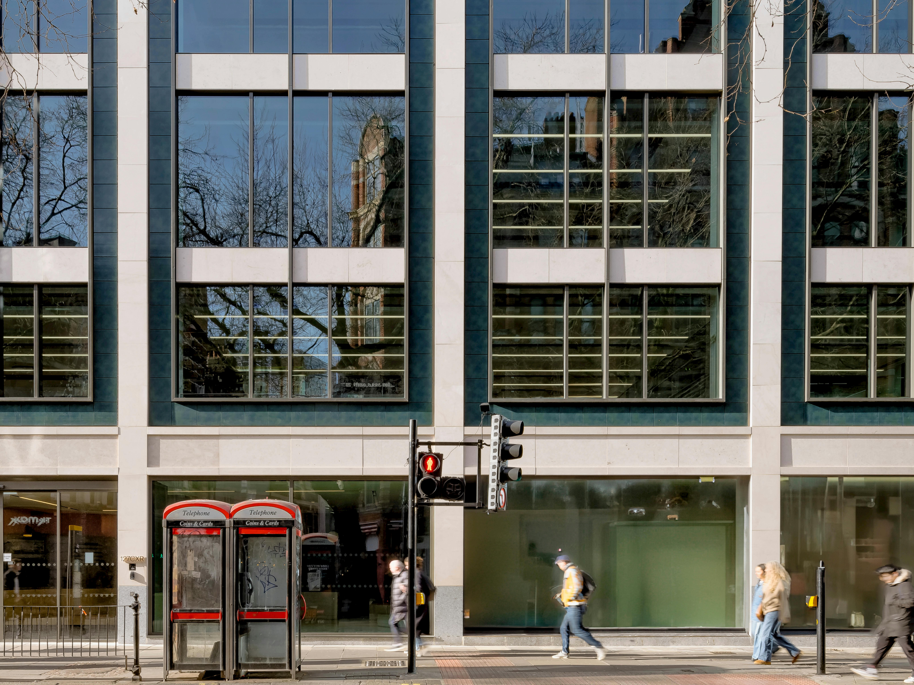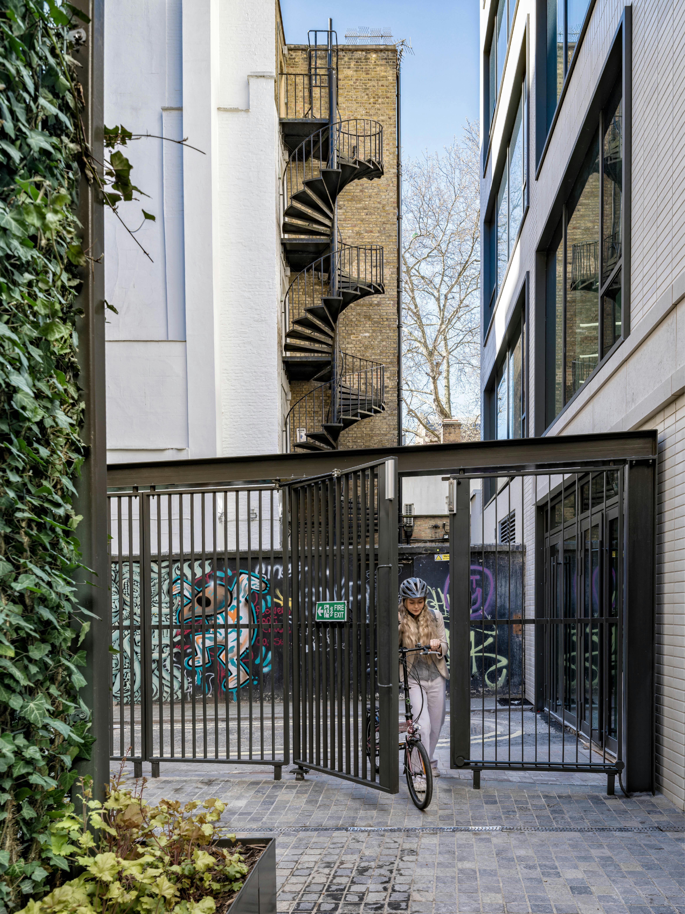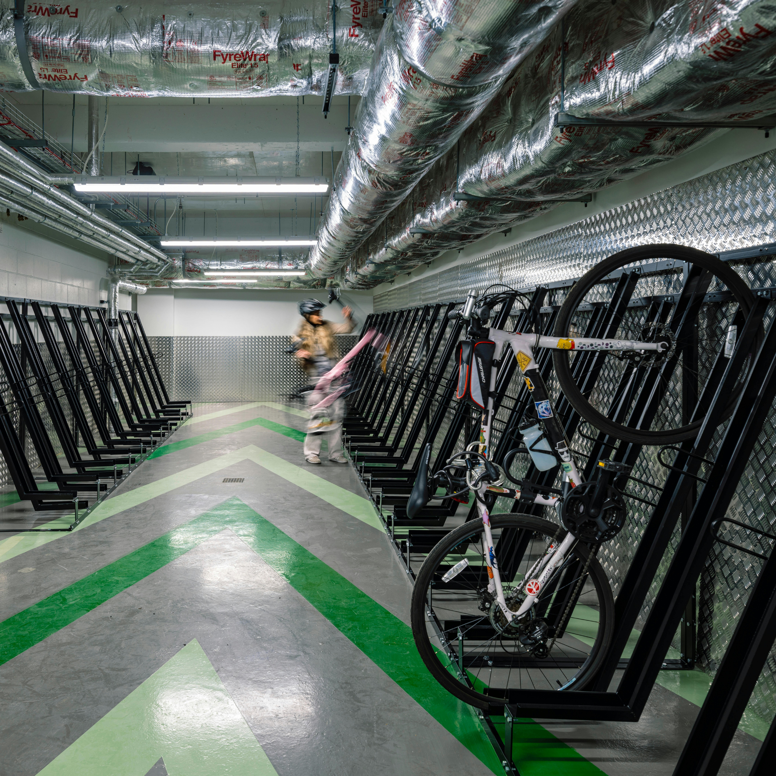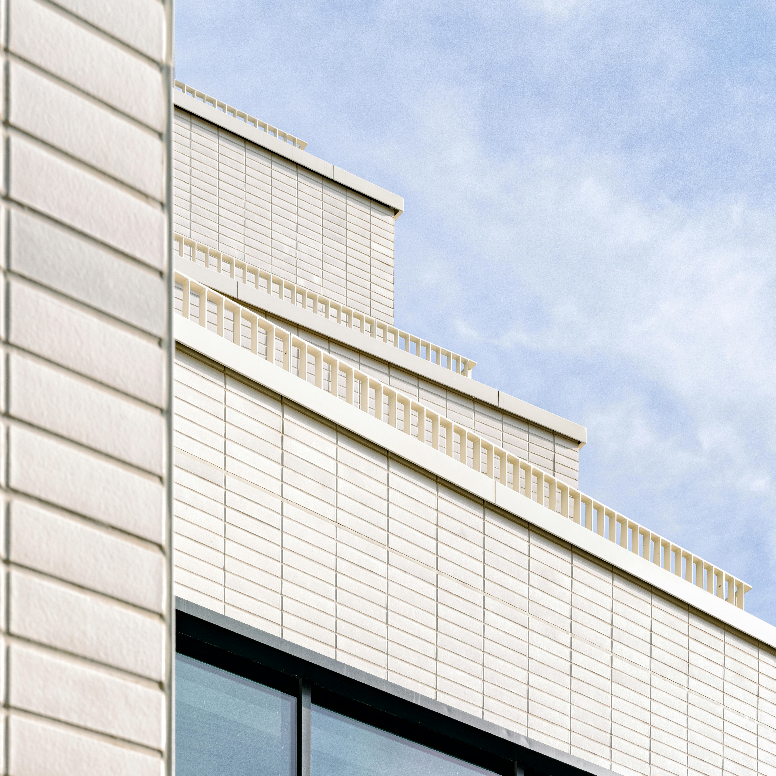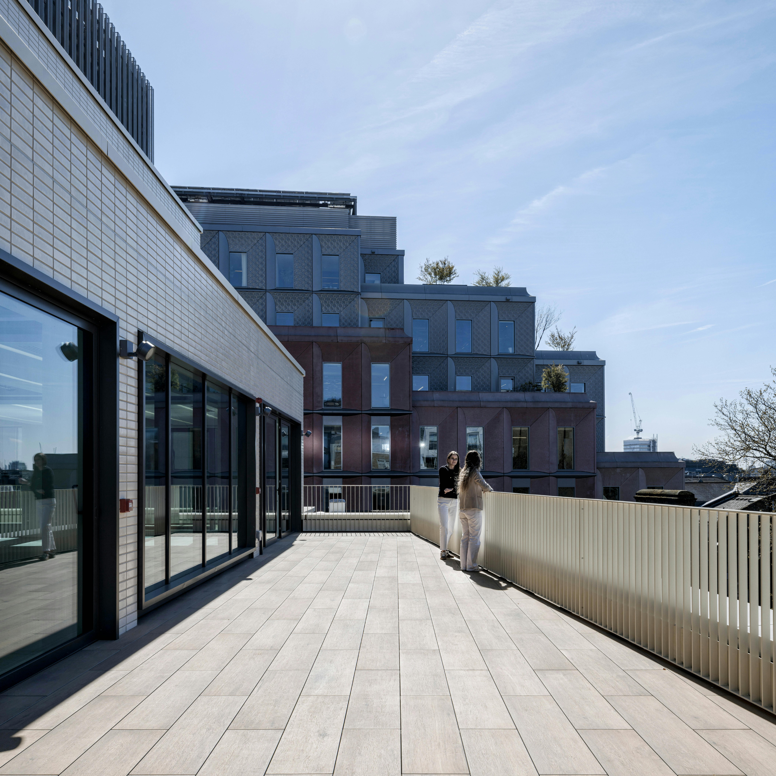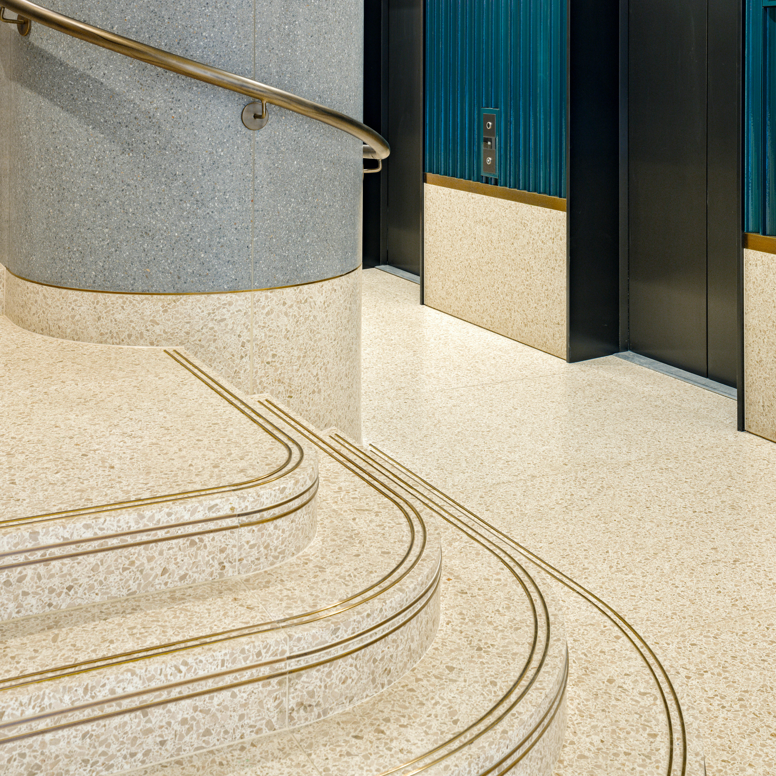Our interventions spanned both the interior and exterior of the building. A key focus was the remodelling of the façade, paired with a three-storey extension that has delivered a 47% uplift in the GEA. Once considered unattractive, the building’s exterior has been vastly improved with high-quality materials, and now makes a positive contribution to the Soho Conservation Area. We carefully balanced the relationship between the old and new by incorporating shared architectural details and materials, allowing the building to harmonise with its surroundings.
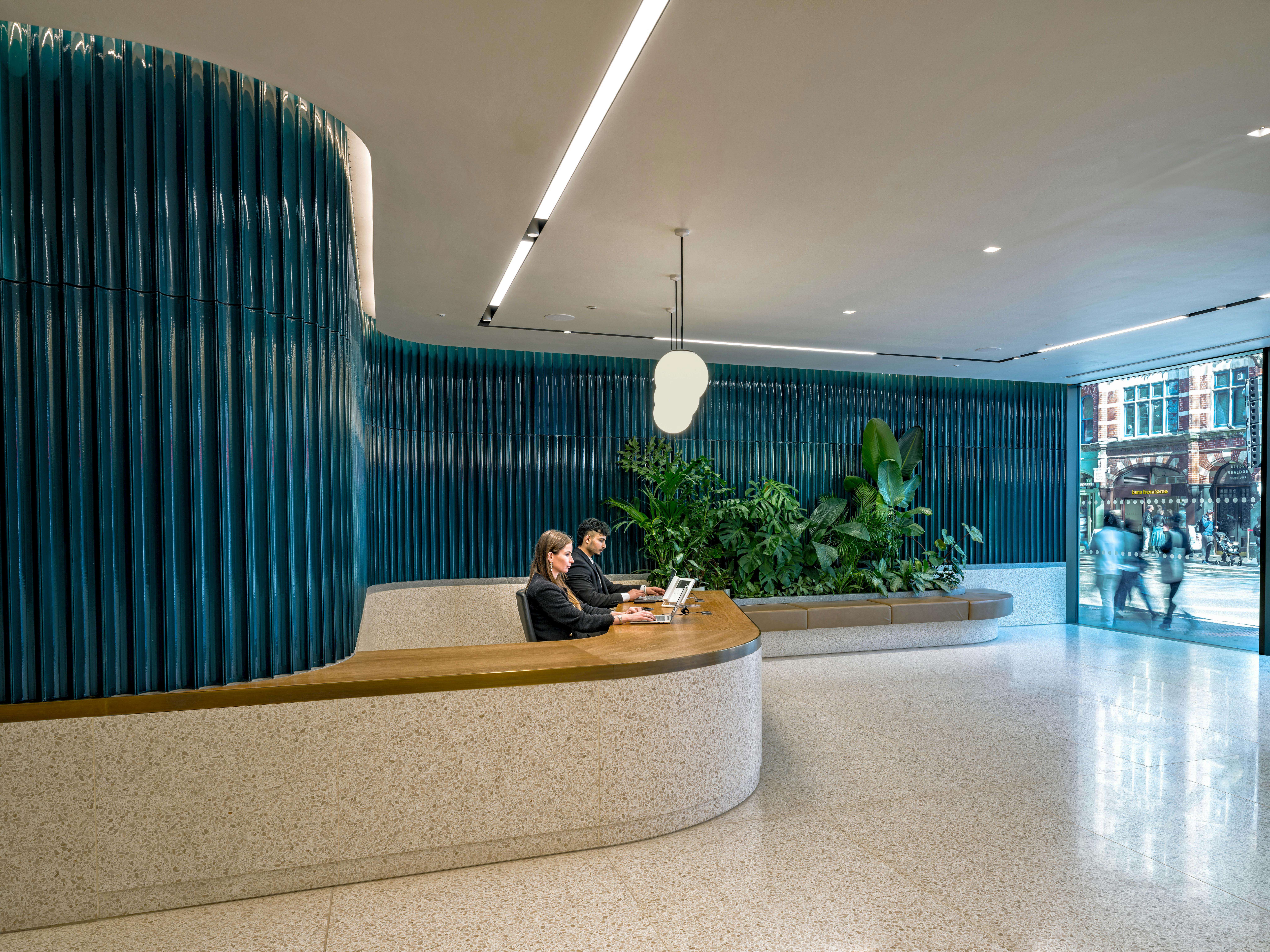

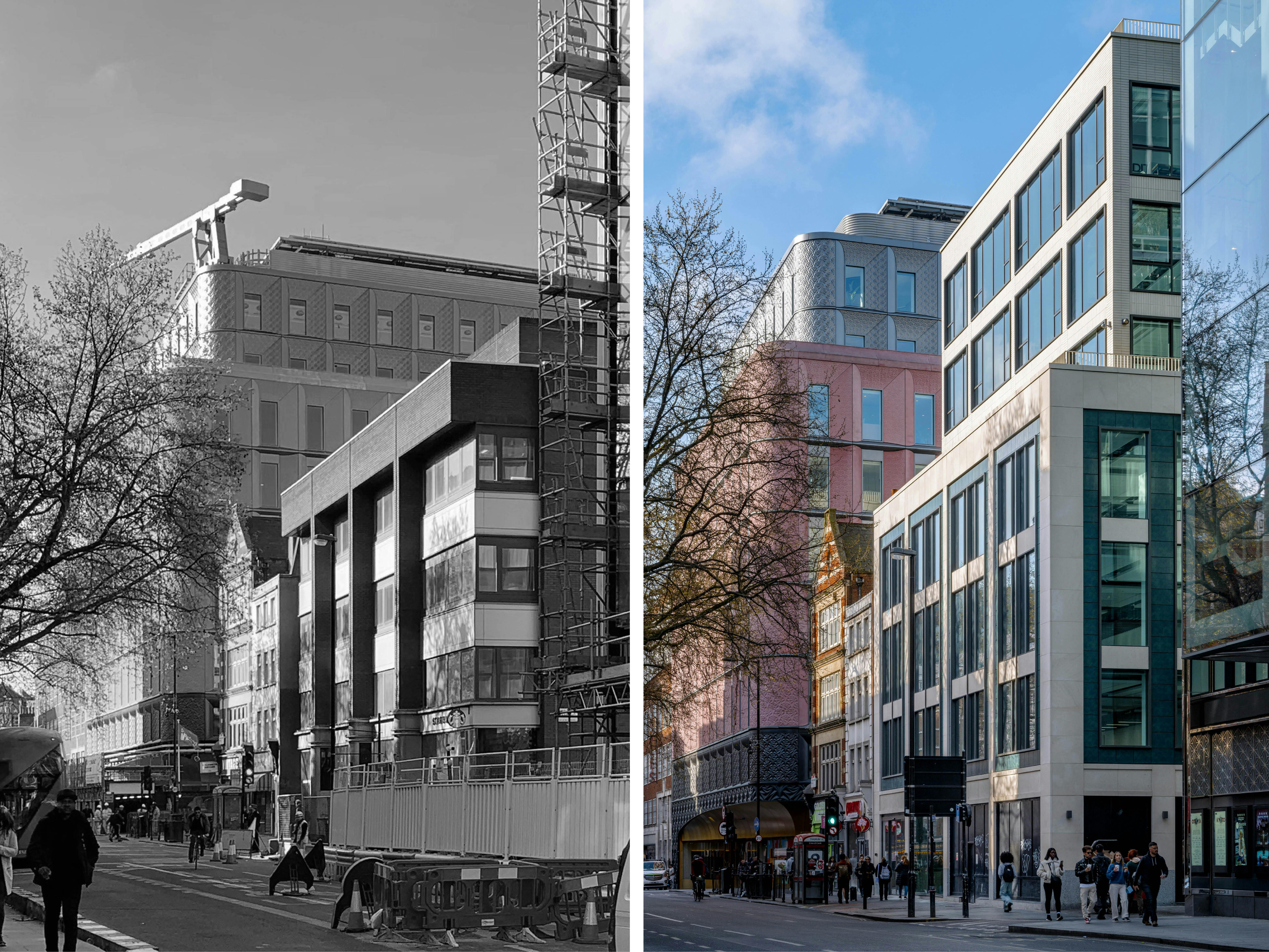
"We retained only the original concrete structure of the existing building in this vibrant, buzzing location, then added three new storeys to create bright, airy office spaces with private terraces and stunning views across the West End.
One of my favourite features is the welcoming reception –finished in terrazzo with glossy green fluted wall panels and lush planting. Inside and out, the rich colours and textures bring warmth and character, allowing the new building to sit comfortably and confidently within the Charing Cross Road streetscape."
Rebecca Martin, Associate
The office spaces, which occupy floors 1 - 6, including the newly added floors, offer bright, airy, and comfortable work environments. Almost every office floor, except the 1st, benefits from external terraces, with a larger communal terrace on the roof providing excellent views of Charing Cross Road and the West End. These terraces, along with carefully designed facilities, prioritise tenant needs, creating an exceptional workplace that fosters wellbeing and productivity.
The basement supports the office spaces above by offering modern commuter facilities, including a cycle store, drying room, and changing rooms equipped with showers and lockers. Additionally, a new, larger core has been constructed to improve access.
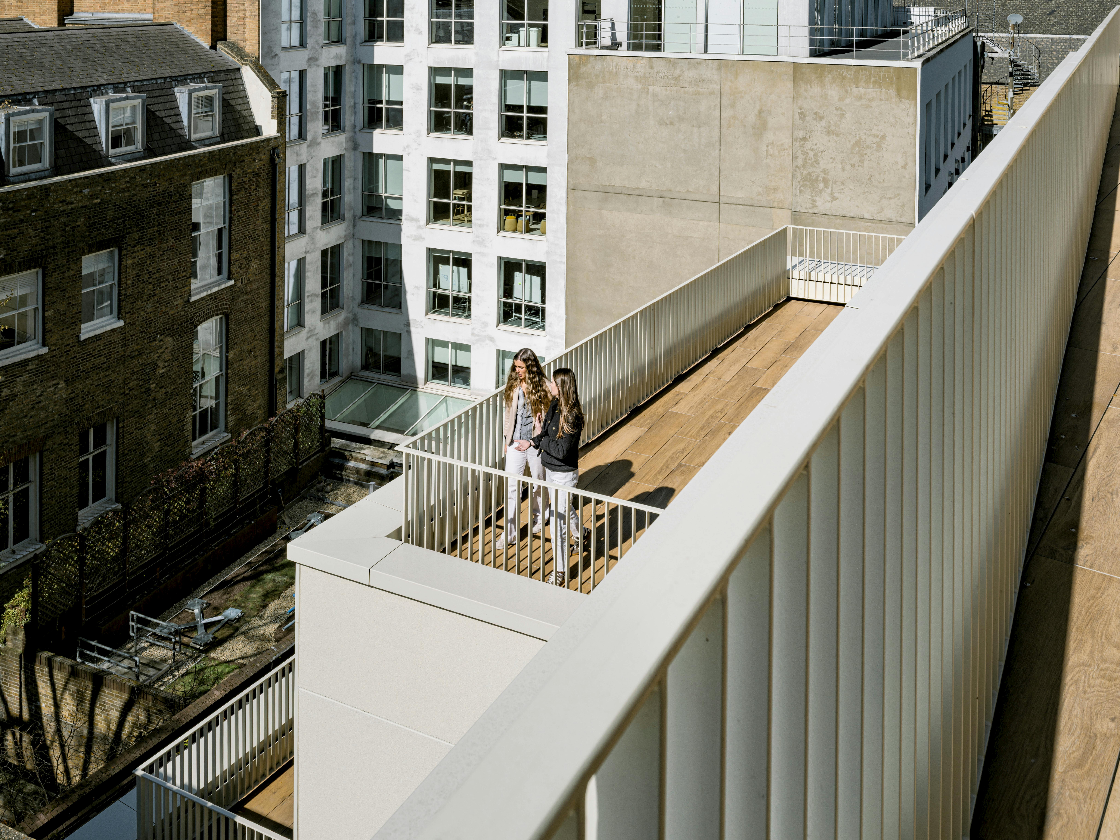
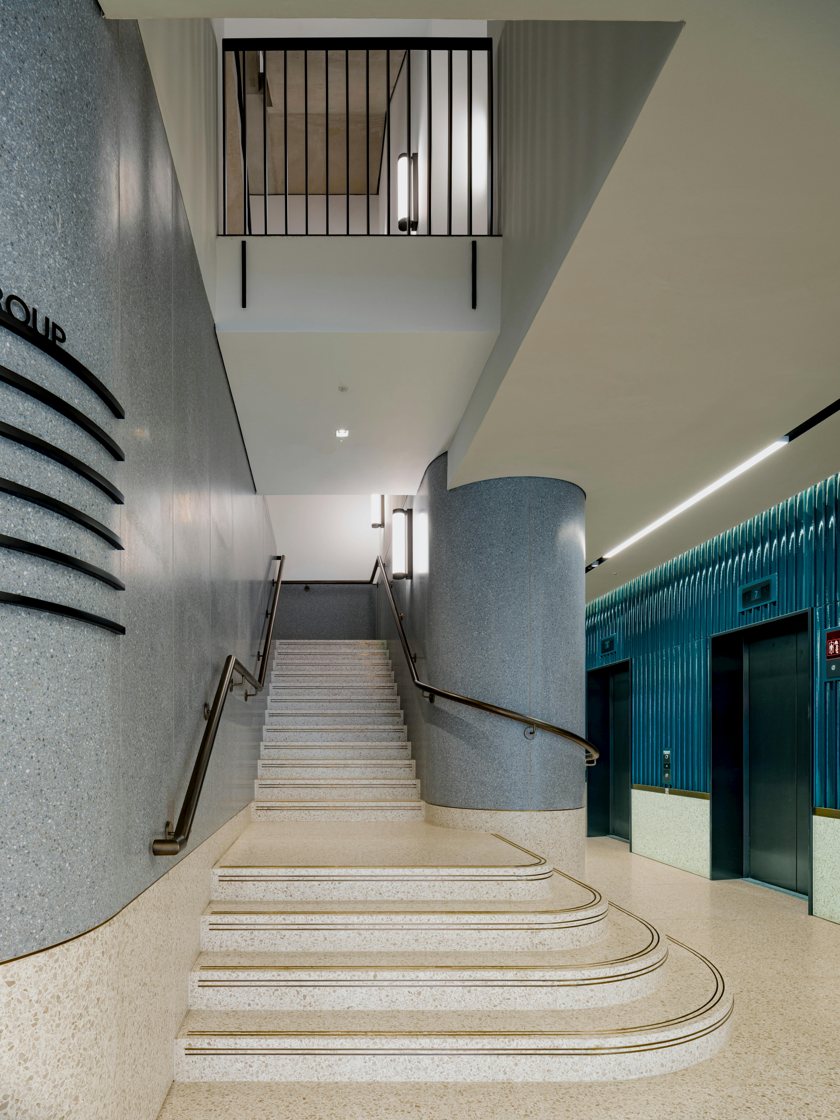
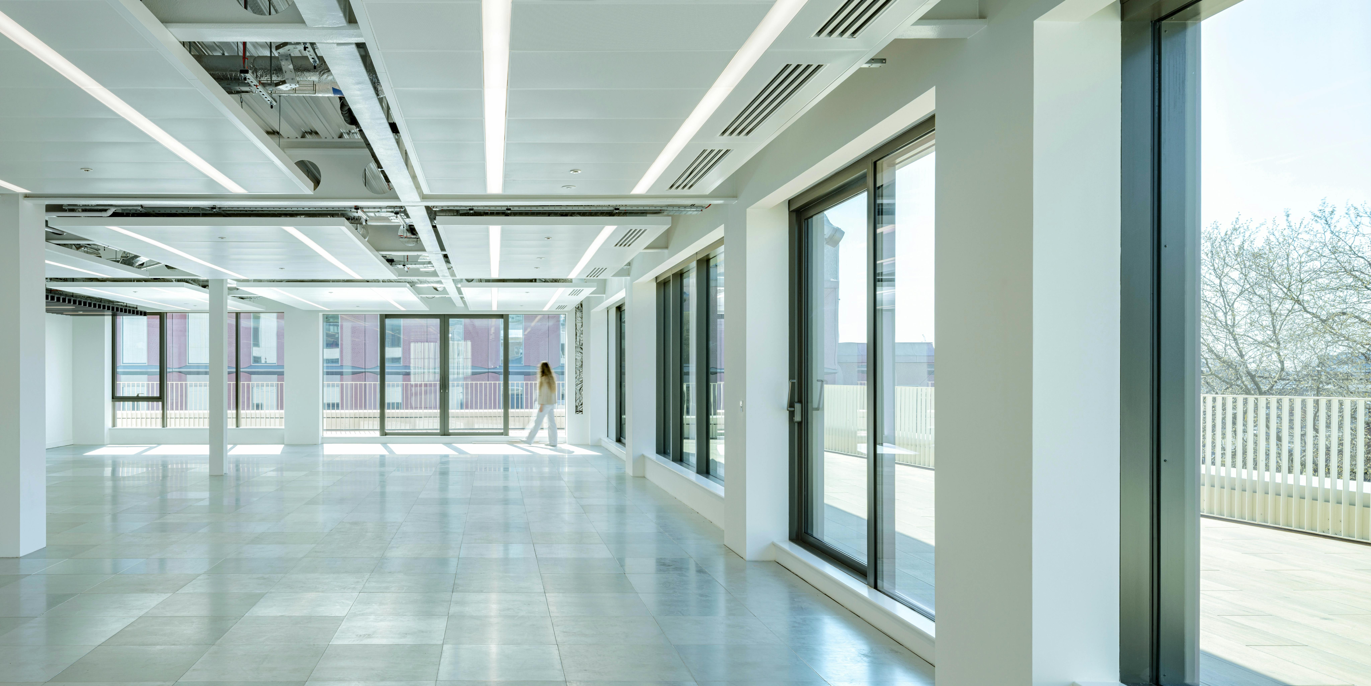
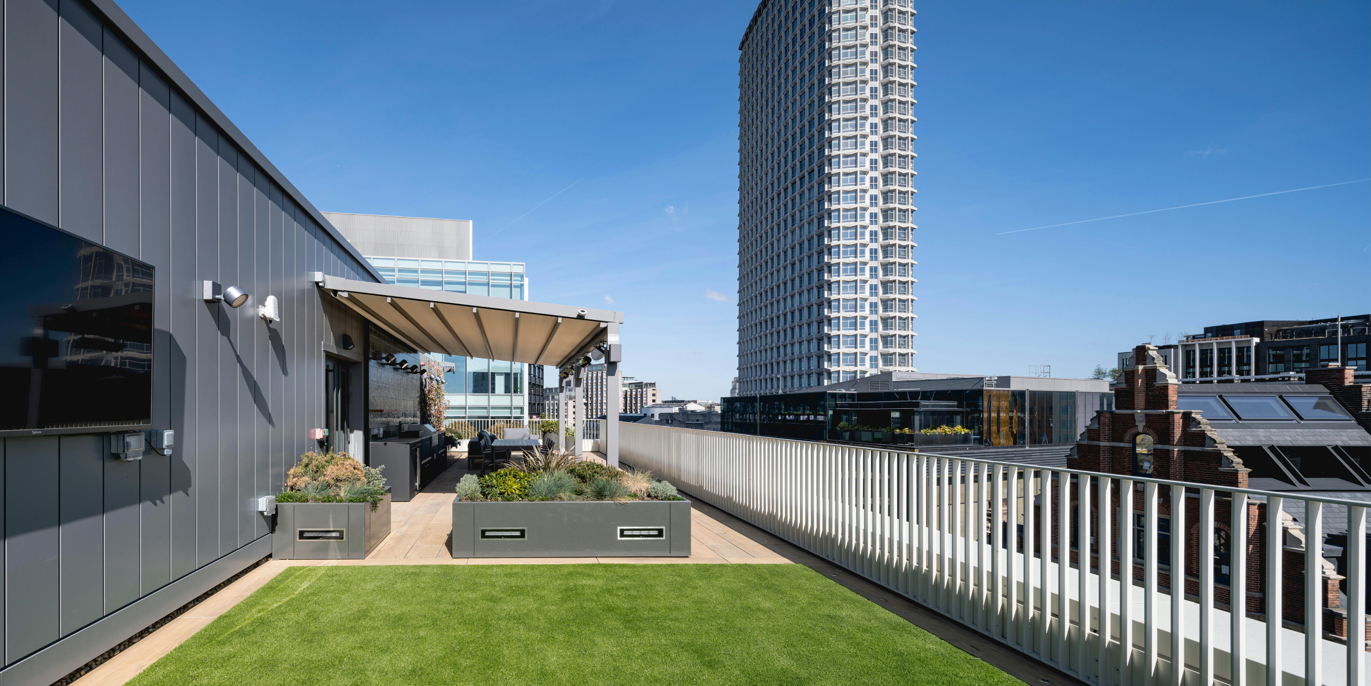
At ground floor we've enhanced the retail space by introducing active shopfronts along Charing Cross Road, creating a prime 4,000 sq ft corner retail opportunity. Meanwhile, the existing nightclub spaces – an iconic part of Soho’s vibrant nightlife – have been retained at both ground and basement levels.
Sustainability was embedded from the outset of the project. Retaining the original concrete frame and basement structures resulted in significant carbon savings, a key decision in minimising environmental impact. For new materials, we prioritised longevity and robustness, using stone façades, terrazzo, and porcelain finishes in public areas. The project is targeting top industry certifications, including BREEAM Outstanding, WiredScore Gold, and ActiveScore Platinum.
