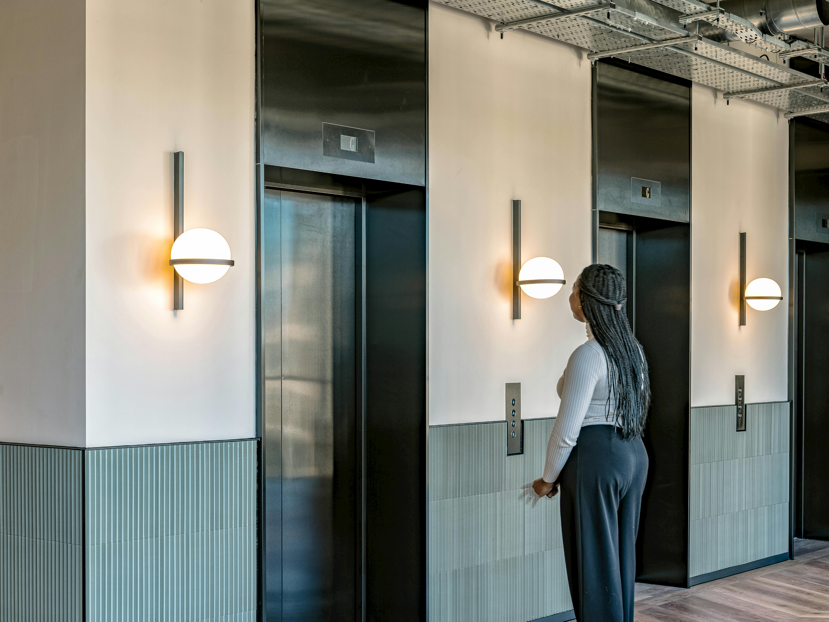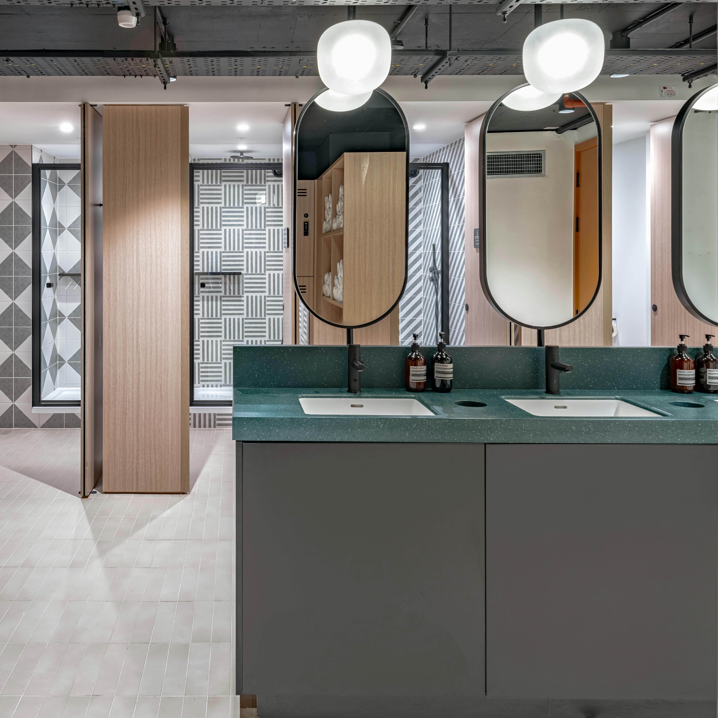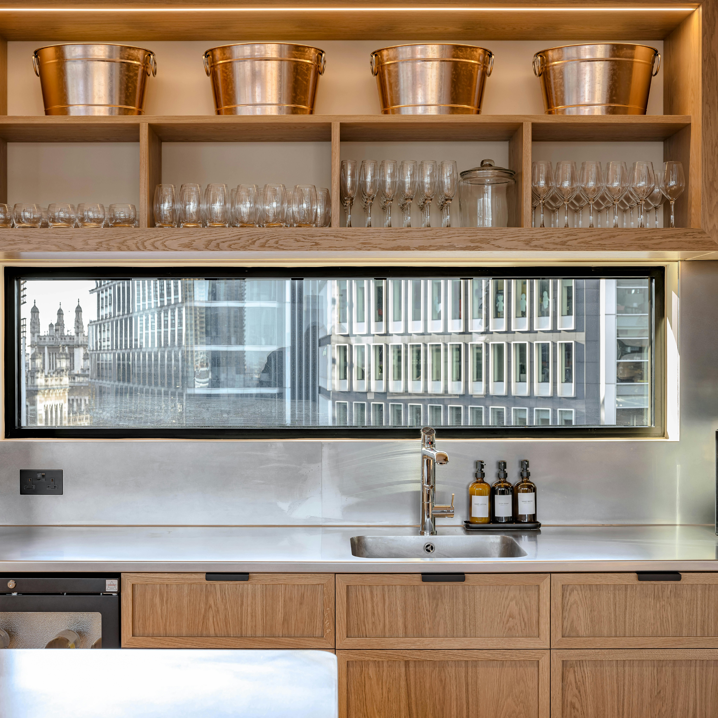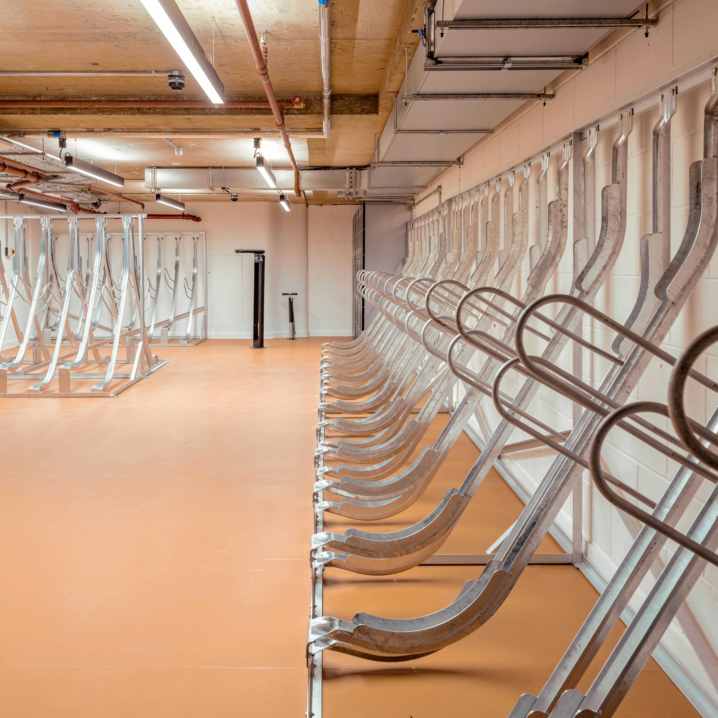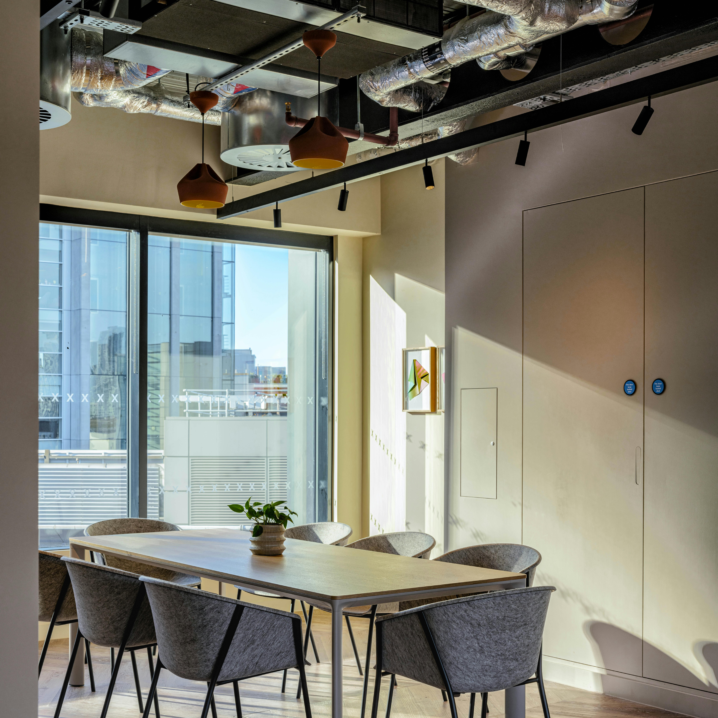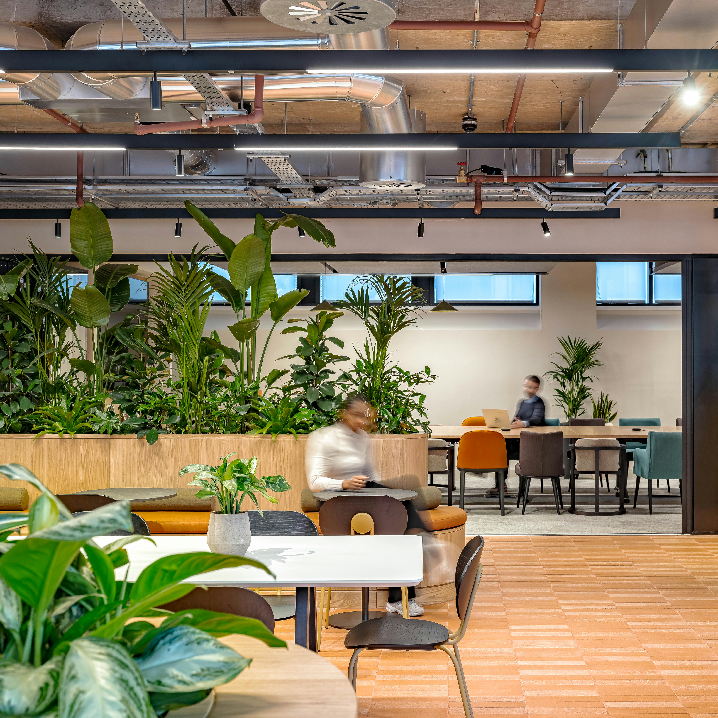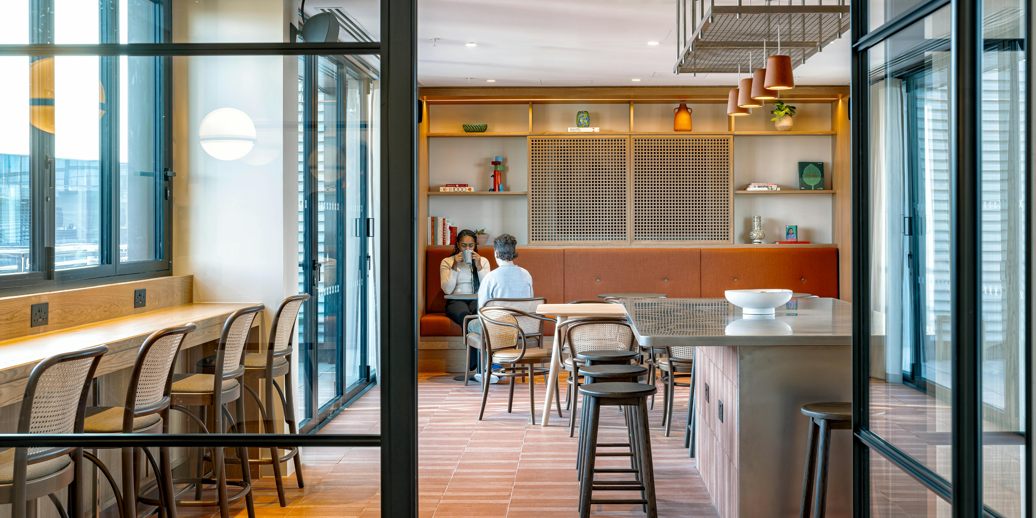
Drawing inspiration from the site’s proximity to Thavies Inn, where medieval garment maker John Thavies once worked, the design incorporates textile and colour choices that reflect this heritage. Natural materials such as timber, leather, fabrics, and hessian were used throughout to enhance both the building’s environmental performance and the warmth of the interiors.
Sustainability and life-cycle carbon reduction were central to the project’s approach, leading to several key innovations. Recycled steelwork was used for the extension elements, and materials with a high recycled content were prioritised throughout.
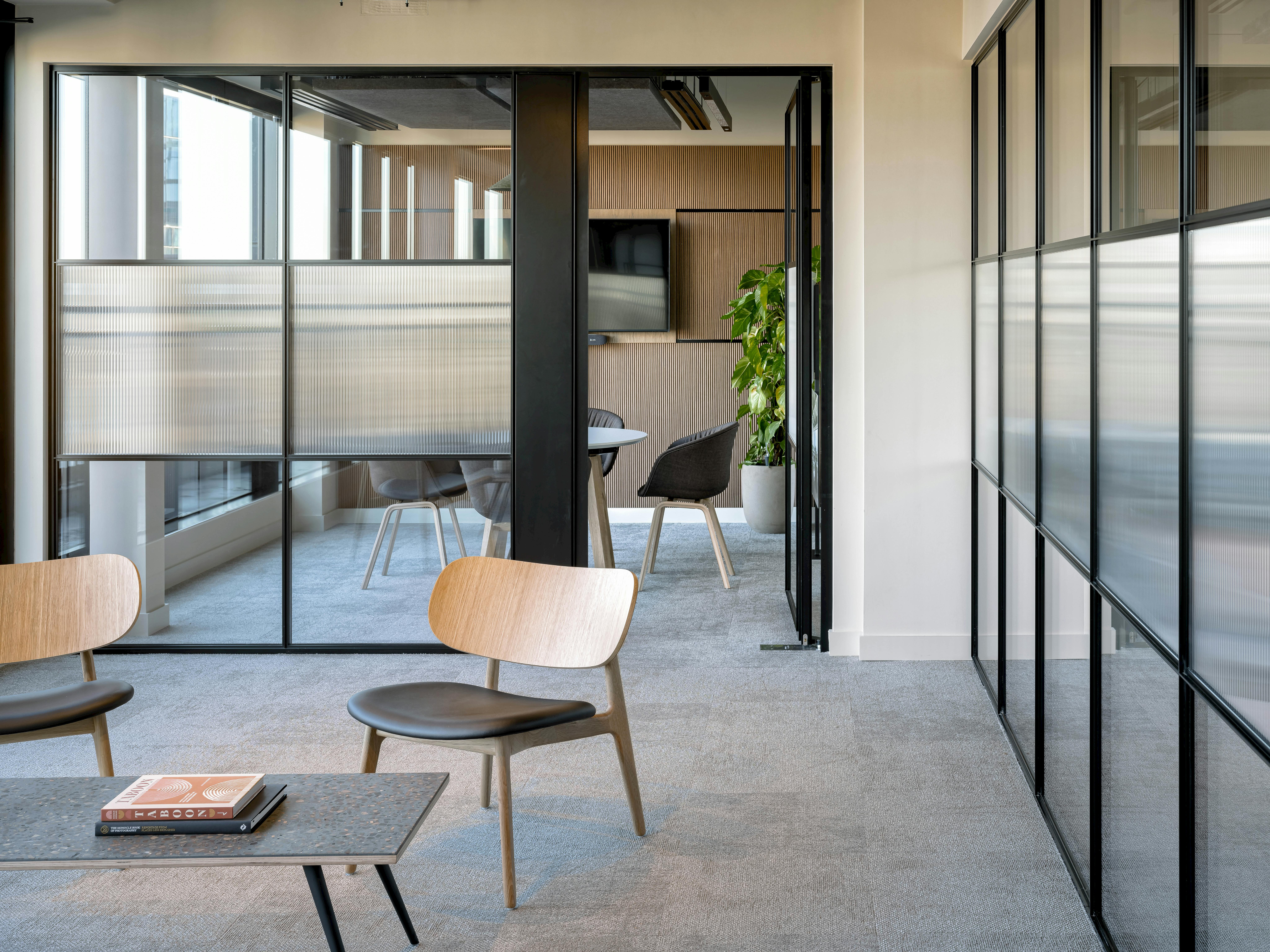
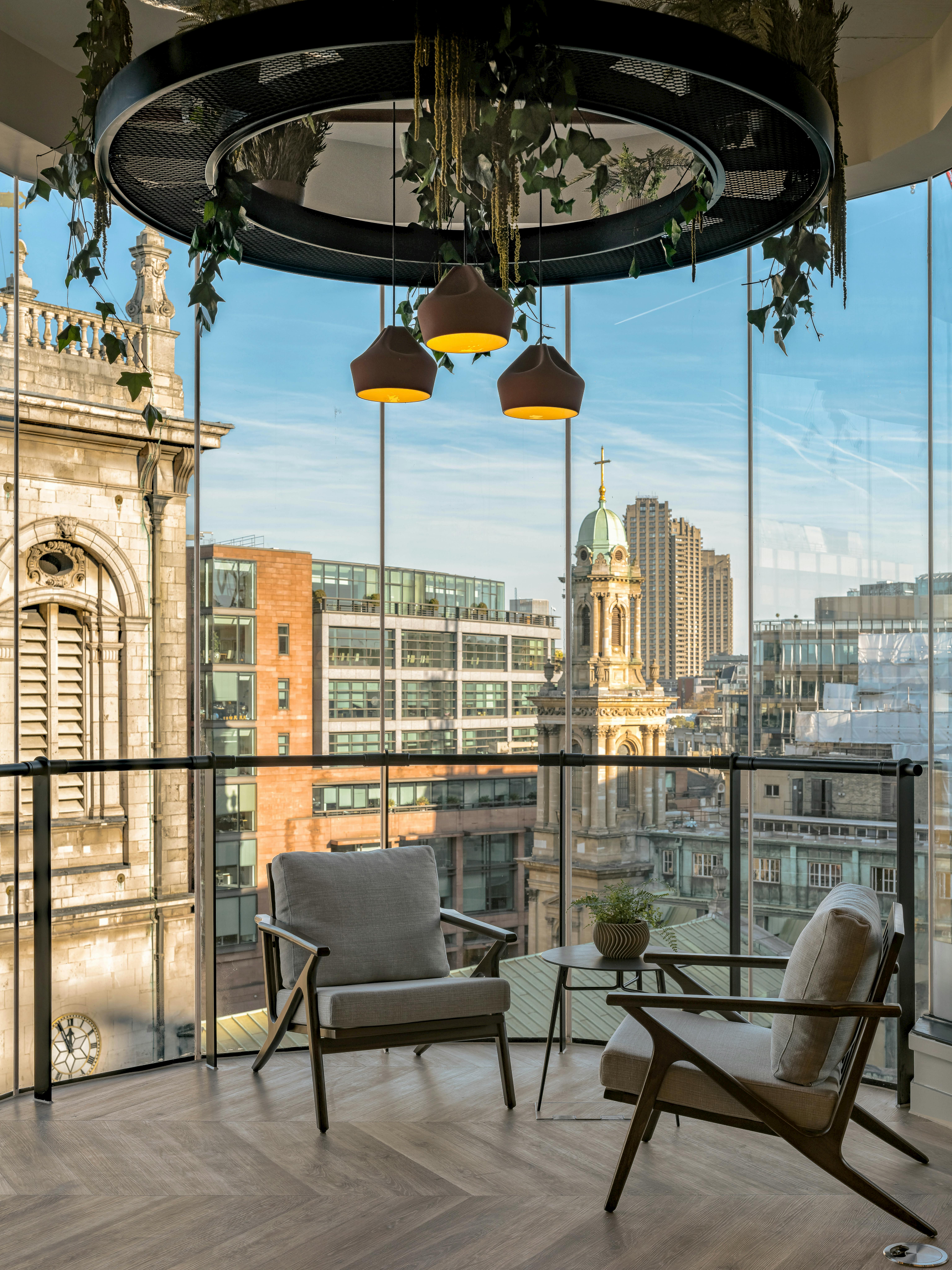
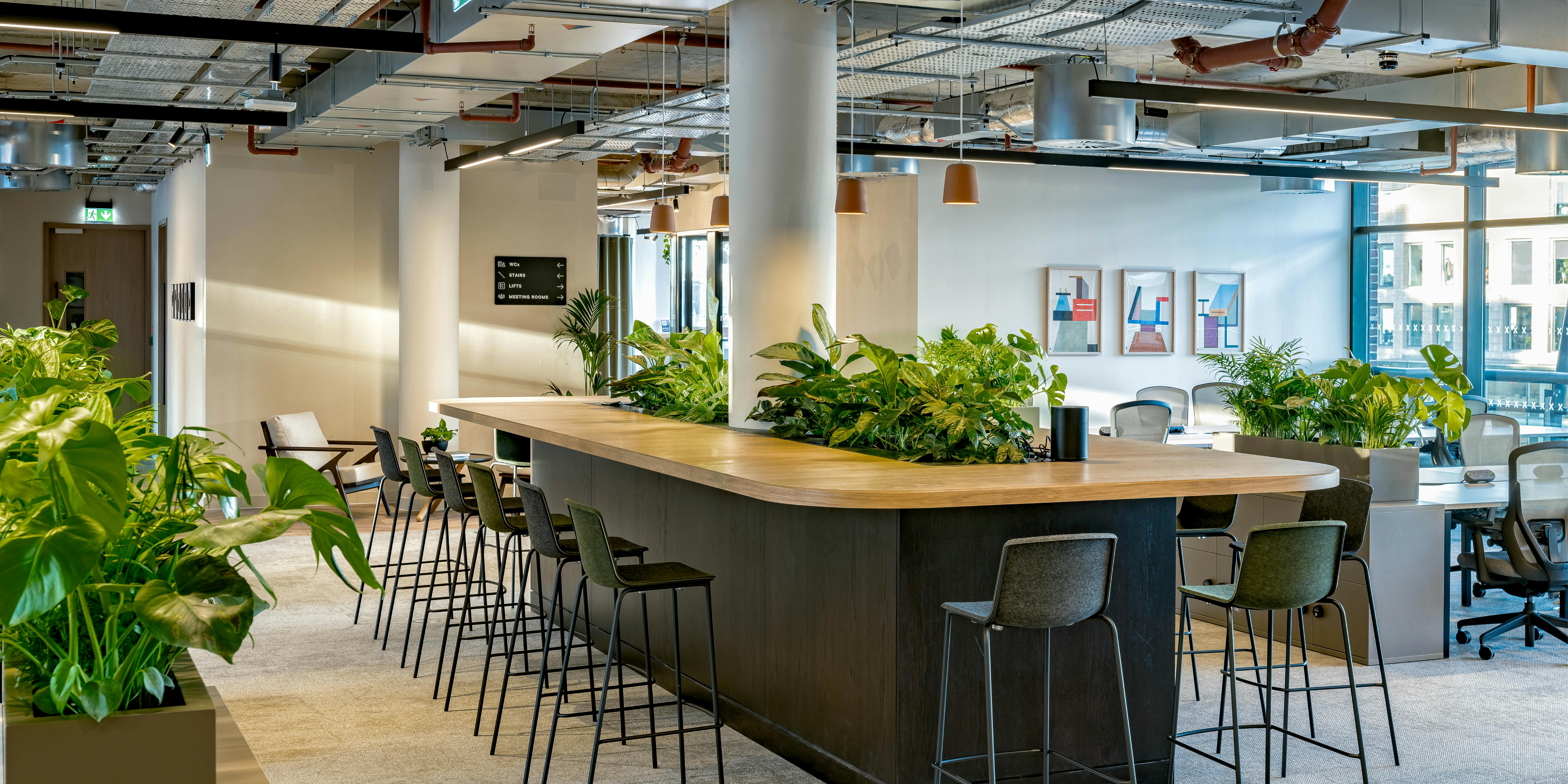
The scheme has created a series of self-contained workspace suites, each with access to premium amenities. These include a spacious arrival area and lounge, communal meeting rooms, a wellness room, and end-of-trip facilities. A standout feature is the rooftop pavilion with an adjoining terrace, offering an exceptional venue for events and gatherings. This terrace sits atop two newly added floors, part of the building’s carefully-considered upward extension.
The office floors are designed with flexibility in mind, offering tenants a variety of meeting and breakout spaces. The layout allows for easy customisation, with the ability to add additional rooms based on evolving tenant needs, ensuring the workspaces remain adaptable and functional.
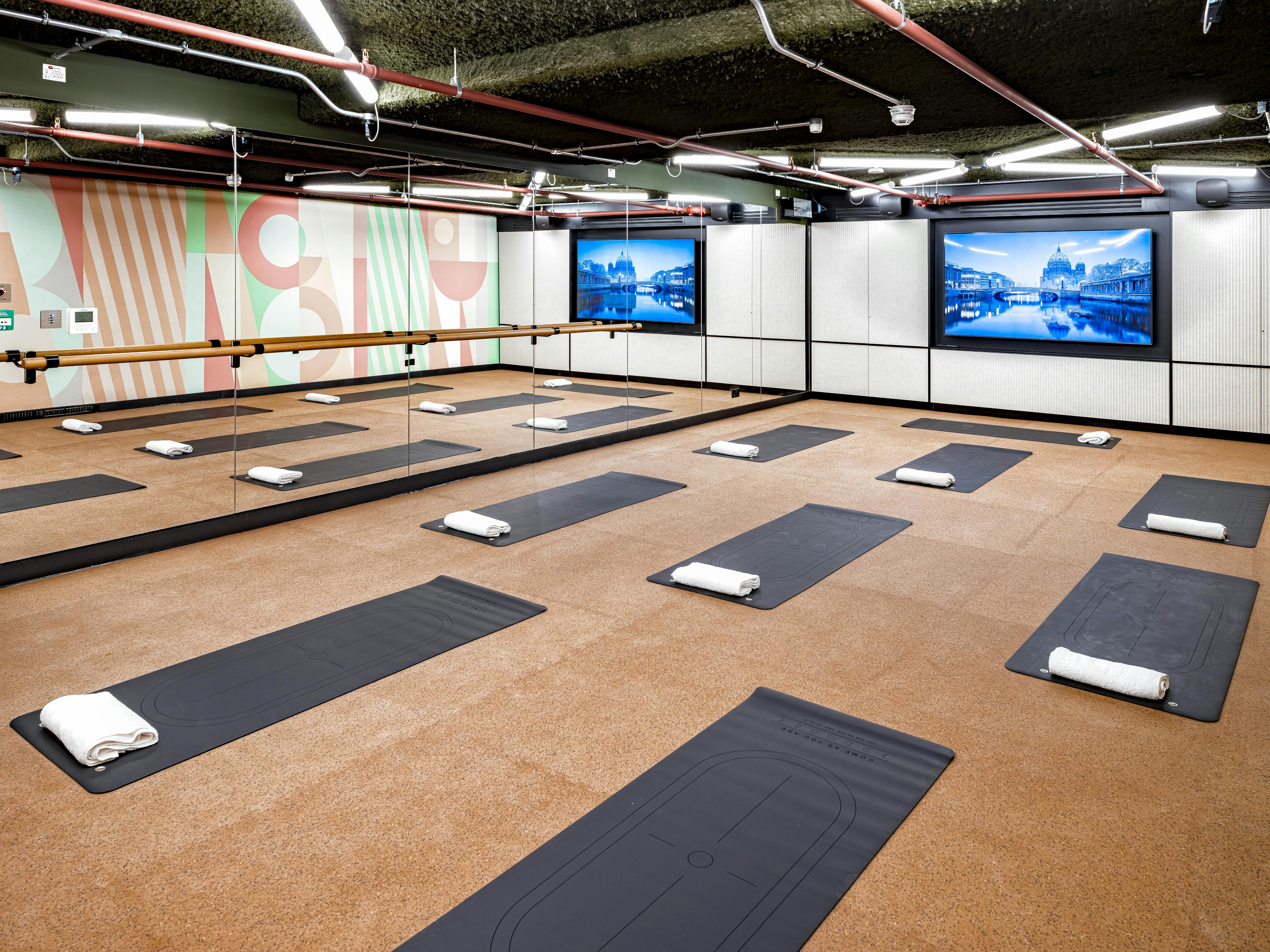
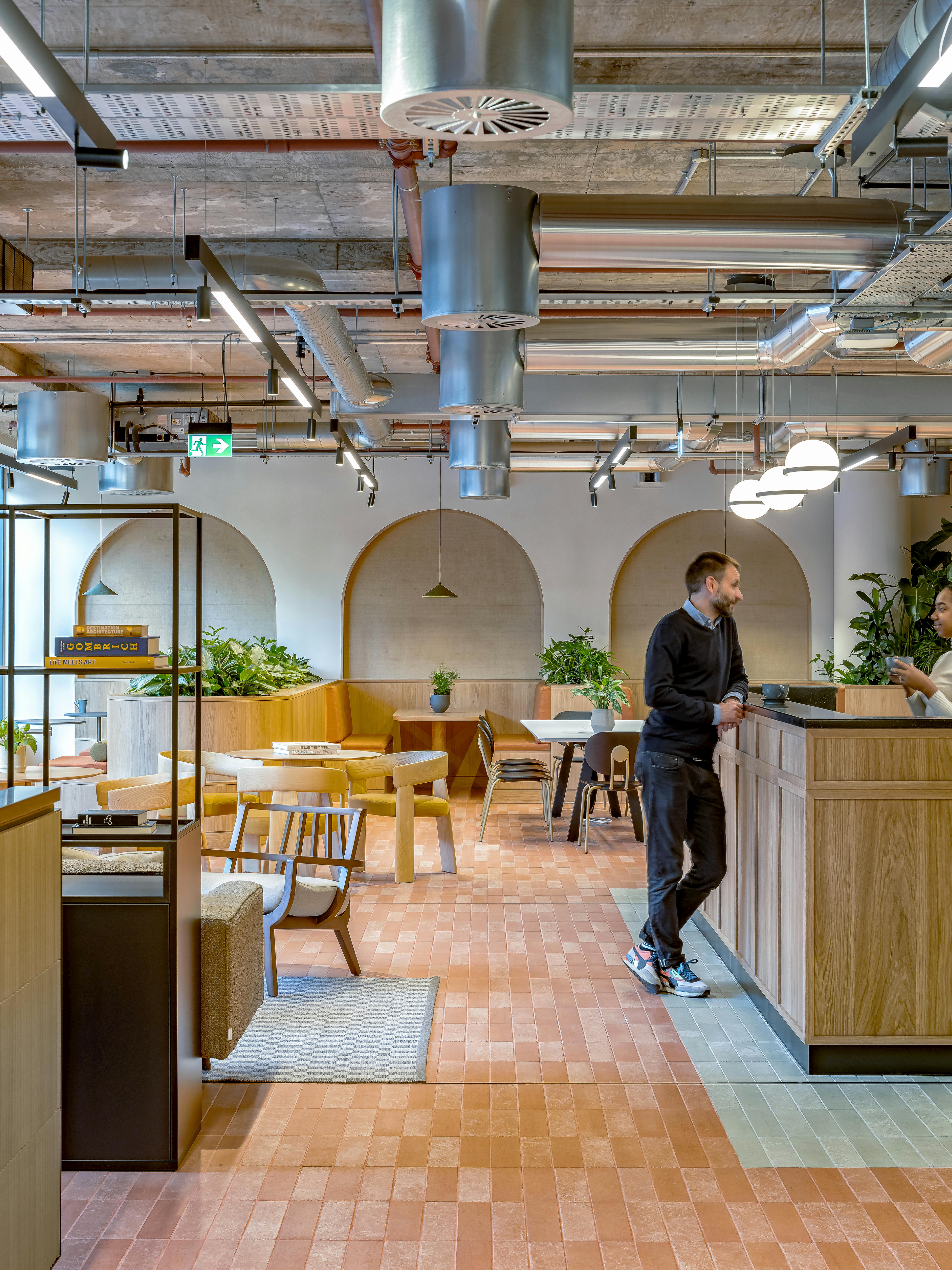
“Securing planning approval for two additional levels to the existing building was challenging given the sensitive historic context adjacent to a Grade I Listed Wren church. However, the new 9th-floor winter garden that this allowed us to create is one of my favourite parts of the project.
The new ‘lookout’, with its elegant café-style breakout space, opens up fascinating and views across London, from Hatton Garden across Clerkenwell and Smithfields, to the Barbican, St Paul’s and the Tate Modern.”
Magnus Wills, Associate, Barr Gazetas
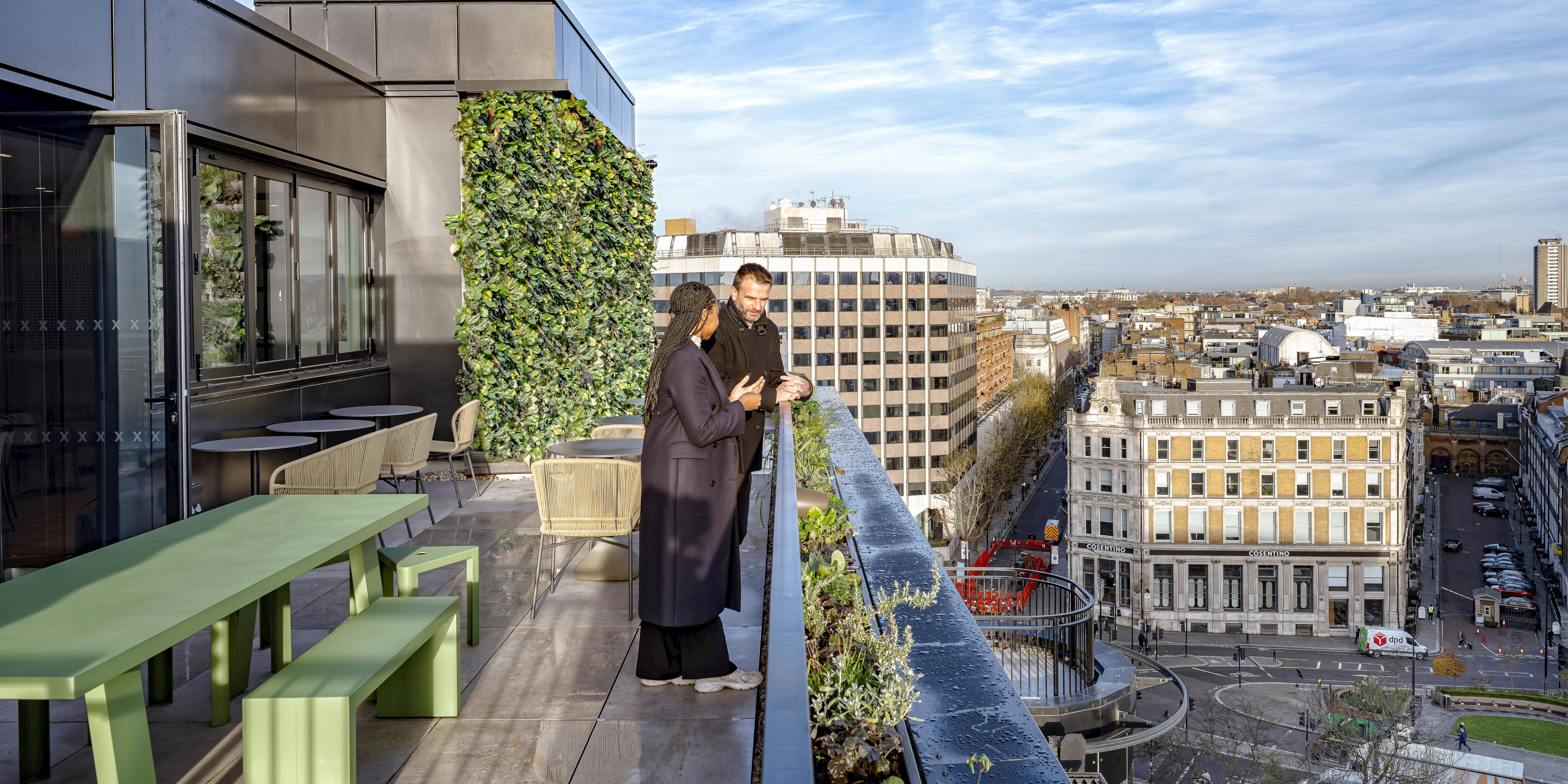
Extending the building required significant base build upgrades, including the construction of a new cast in-situ sprinkler tank across the lower ground and ground floors to support the additional levels. Structural enhancements were also required for the existing framework, as well as upgrades to common areas and escape routes to meet modern standards.
This comprehensive scheme addresses every aspect of retrofit and workplace design in a single project. It involved retaining and enhancing the existing structure, extending and upgrading key areas, and implementing low-carbon interventions. The team embraced circular economy principles whilst successfully integrating new architectural elements, interior design, and a cohesive workplace brand and strategy.
