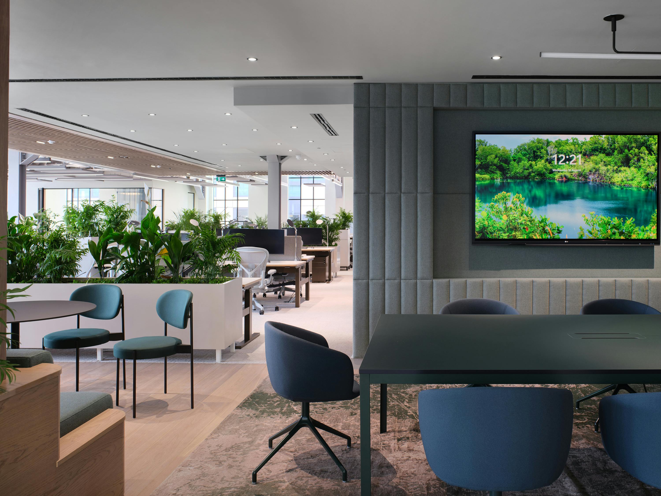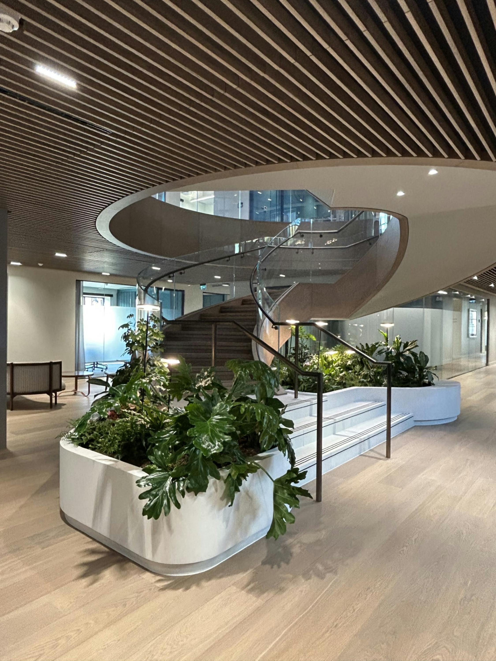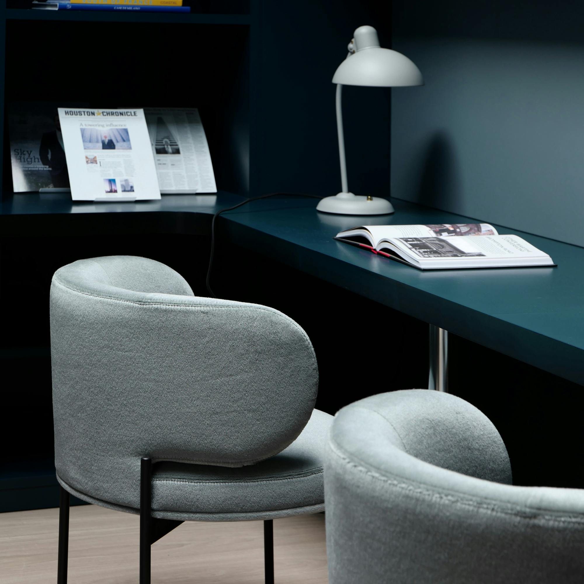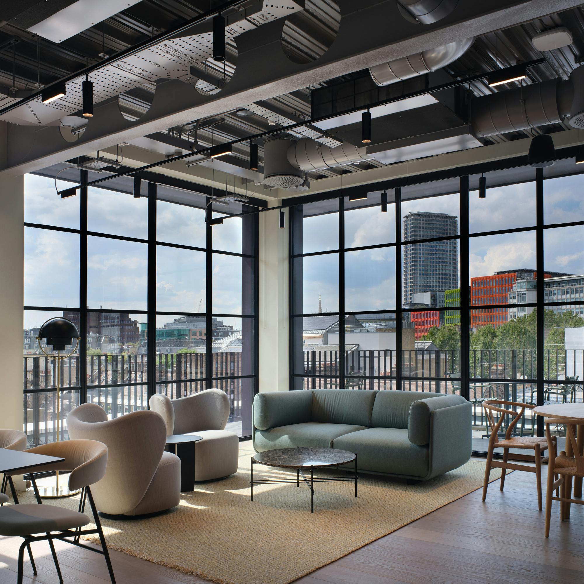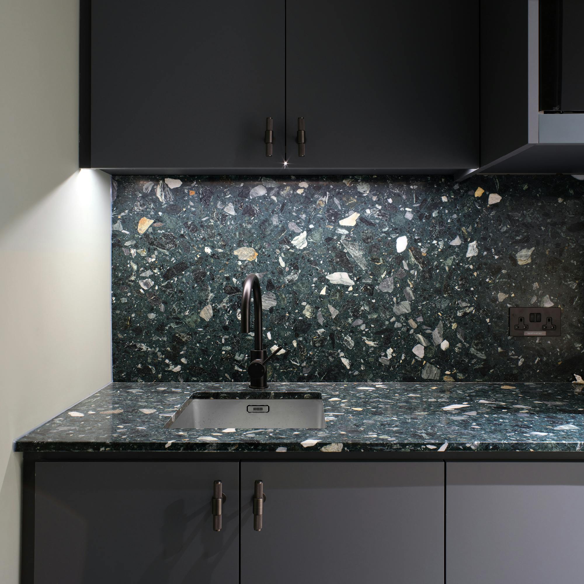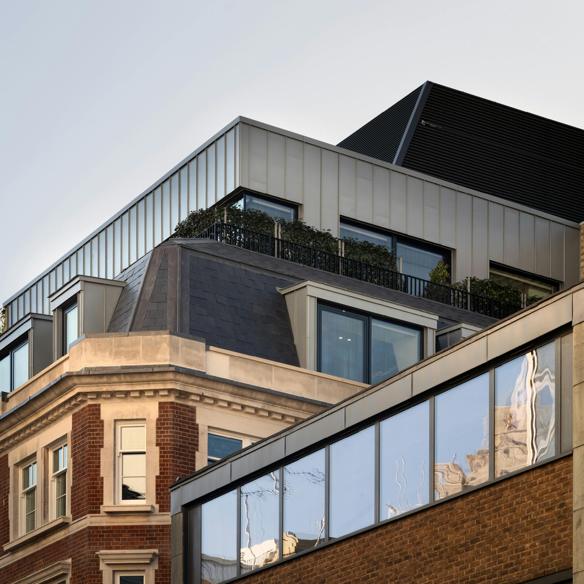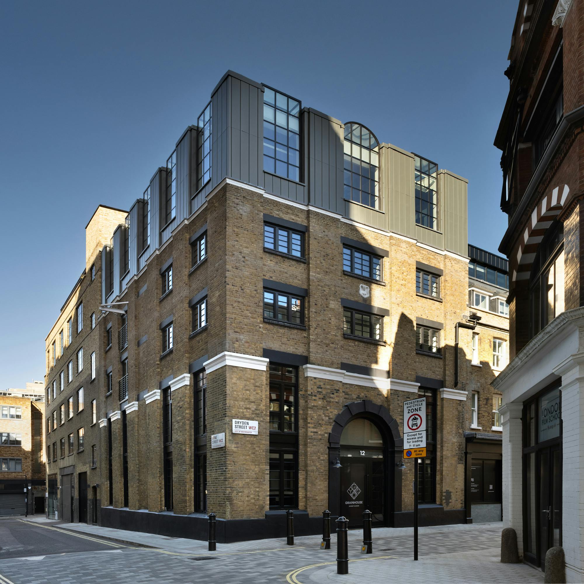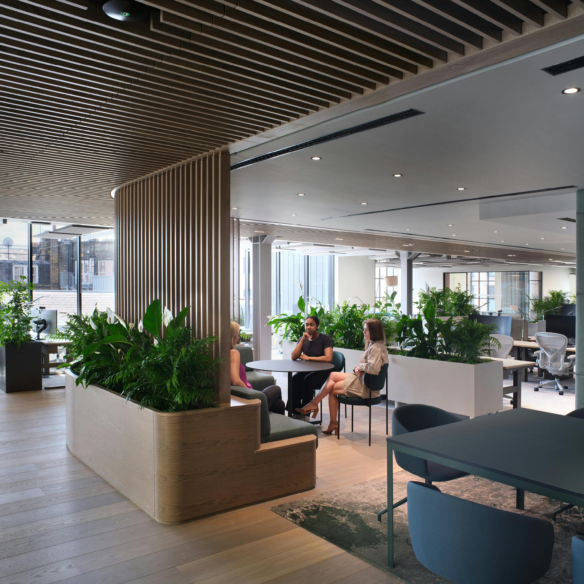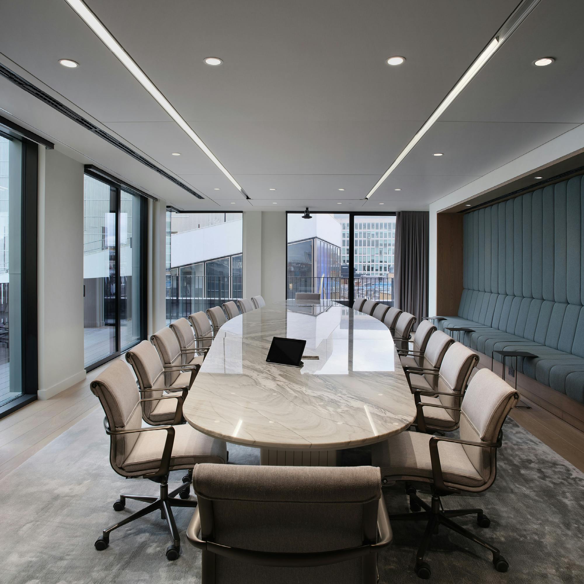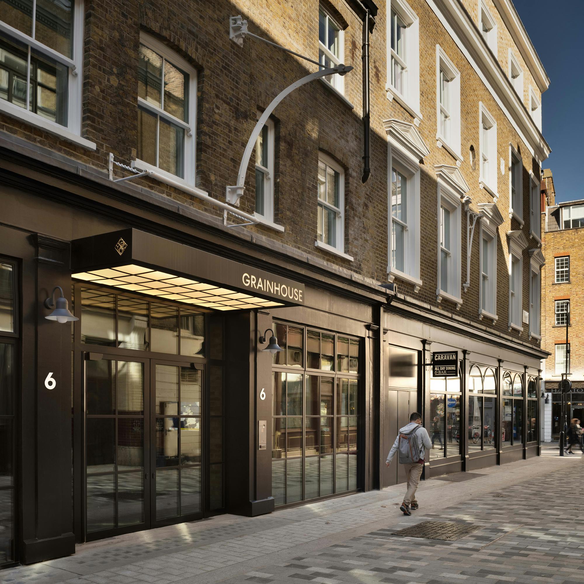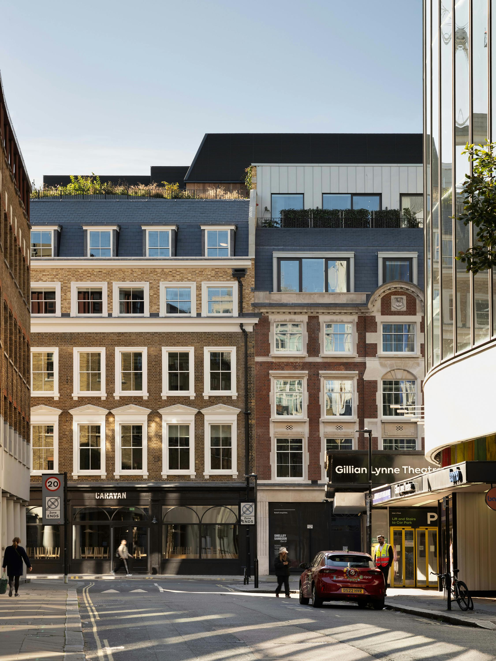“It’s rare to have the opportunity to work on such a large historic site in this part of London, with such an array of existing buildings to reinvent. Stitching together five distinct buildings into one seamless whole was a creative and technical challenge that we greatly enjoyed, and which demonstrates the potential for complex historic buildings to be transformed into flexible, light-filled spaces that more than meet the needs of 21st Century occupiers.”
Jonathan Allwood, Director, Barr Gazetas
The five buildings on this city block were redeveloped in the mid 19th Century and once housed a seed merchant company, a brass and iron founders and a Nonconformist chapel. After suffering significant damage in the Blitz, the buildings were rebuilt and extended over the years. The layered architecture of the site embodies the lively history of Covent Garden and our designs draw heavily on their original uses.
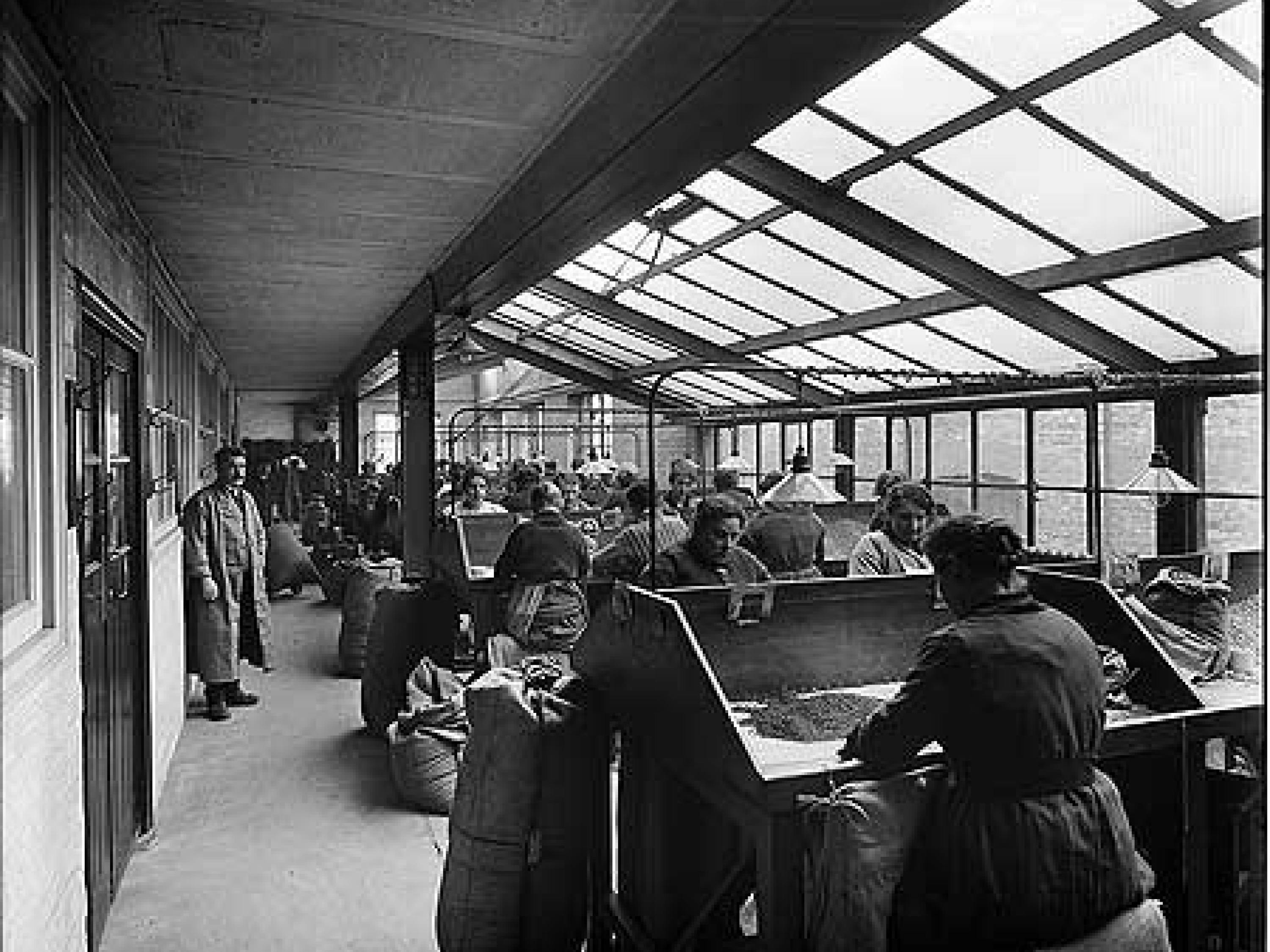
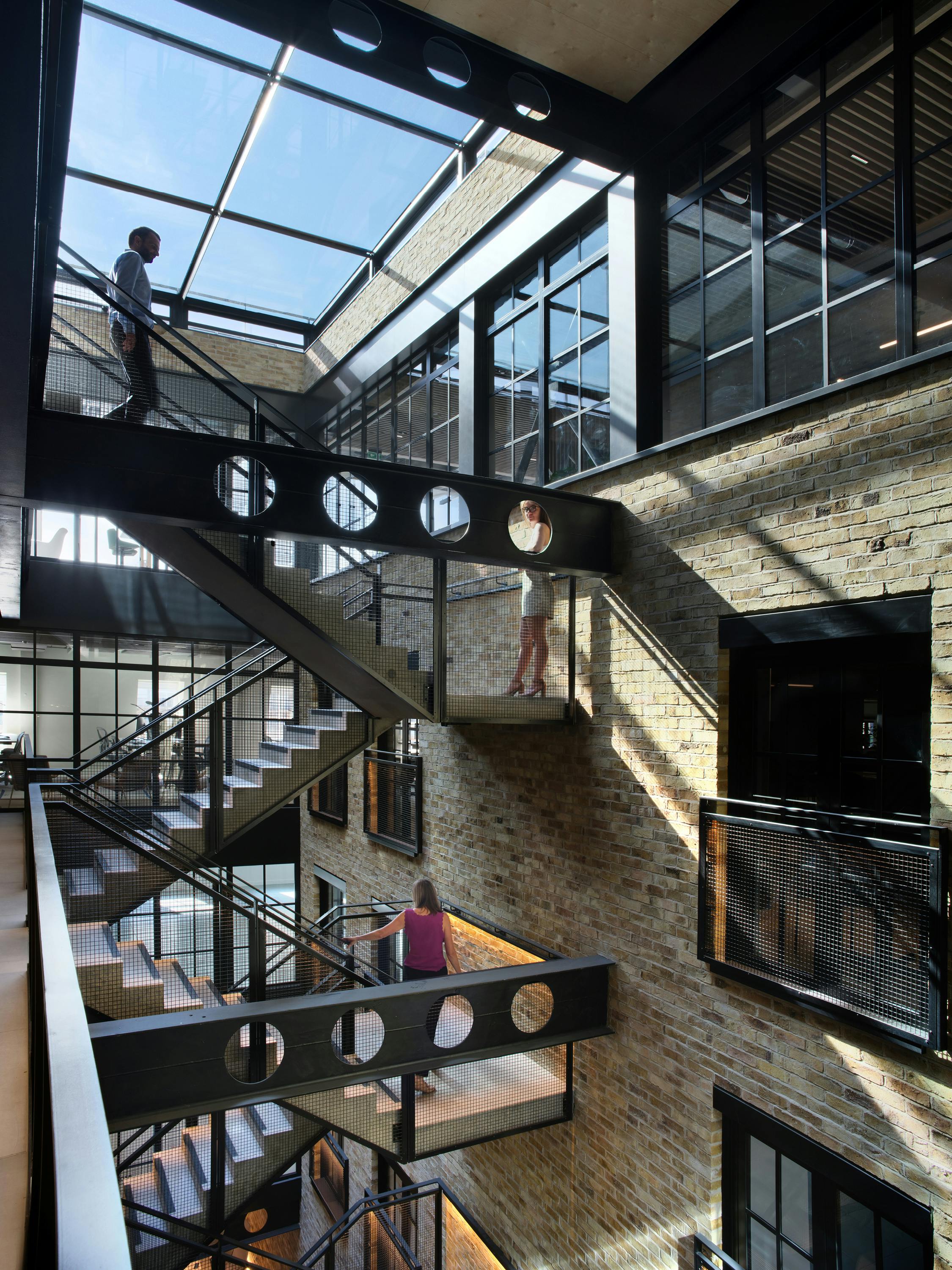
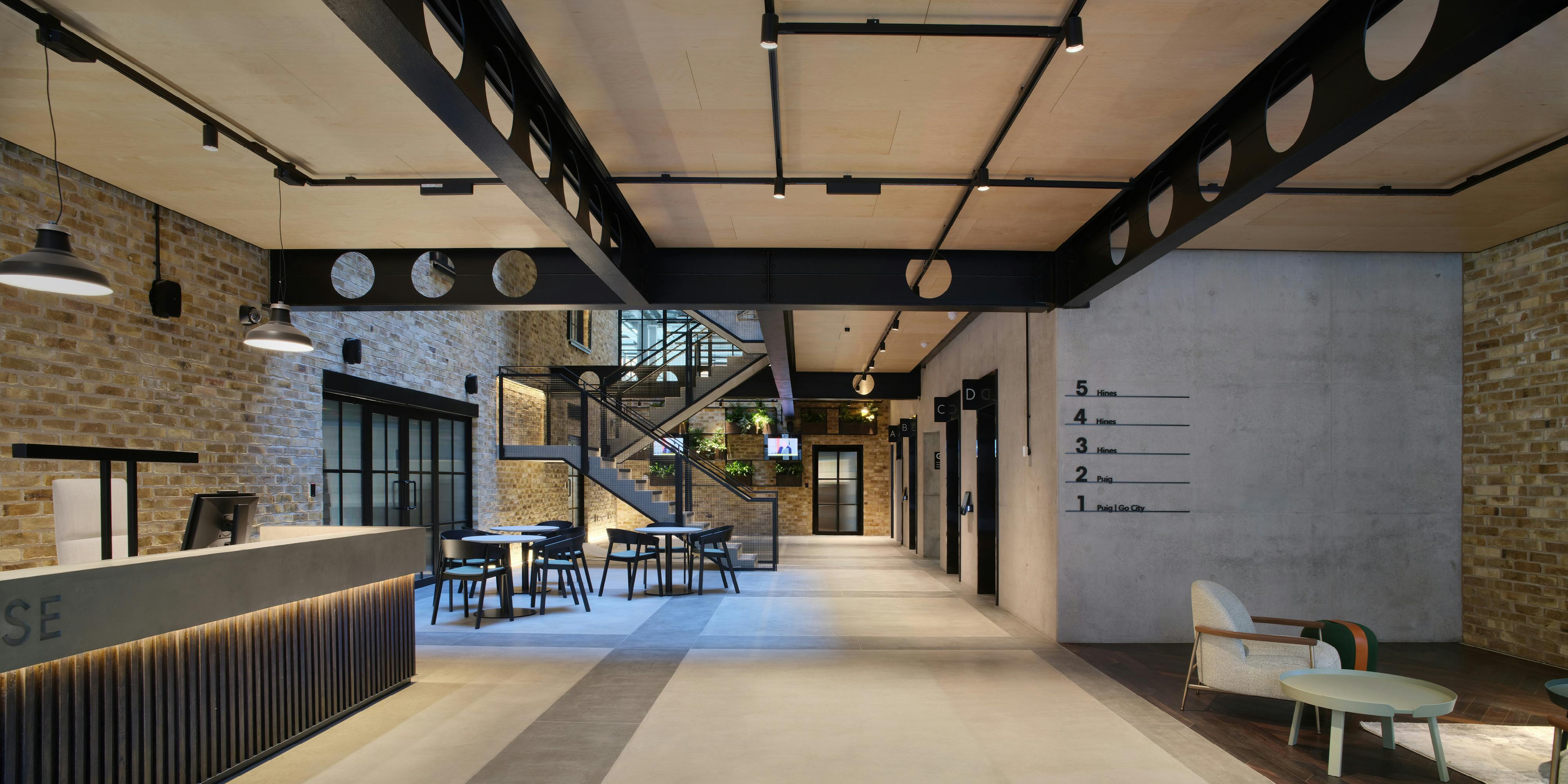
People
Jonathan Allwood

Expertise
We have taken a rigorous approach to the ambitious unification and extension of the four historic buildings. A great deal of thought and expertise has gone into the detailing and coordination of this ‘cut and carve’ refurbishment.
Materials
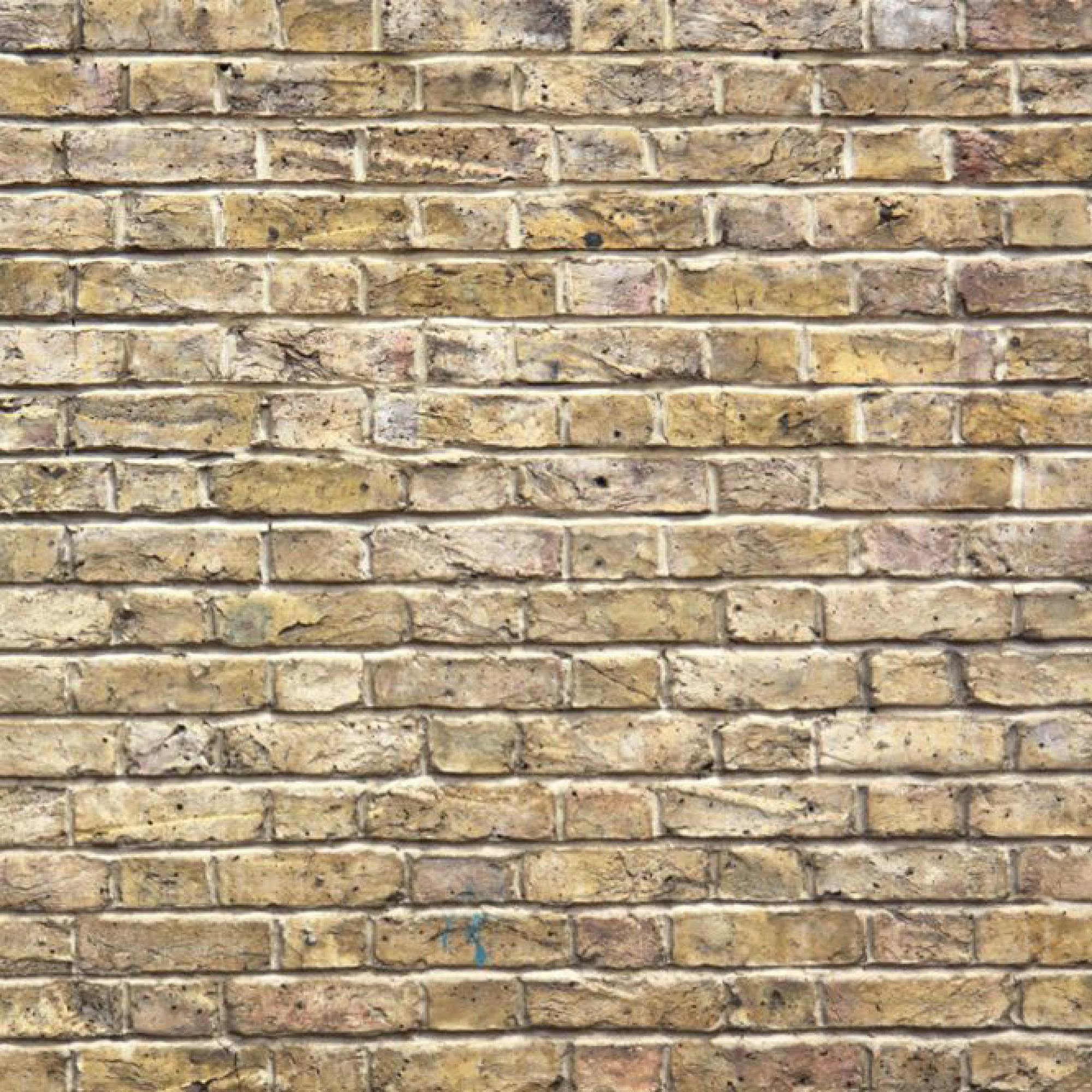

A palette of concrete, brick and timber lends an industrial warehouse aesthetic and wherever possible we have re-used and recycled materials from the original buildings.
We have sensitively extended by two stories, with separate but interlinked extensions on each of the five buildings responding to the massing and historic fabric of each. The building provides 67,000 sqft of prime office space across five floors, outdoor terraces with stunning views of London, top of the range end of trip amenities, retail and restaurant spaces and the new European HQ for client Hines.
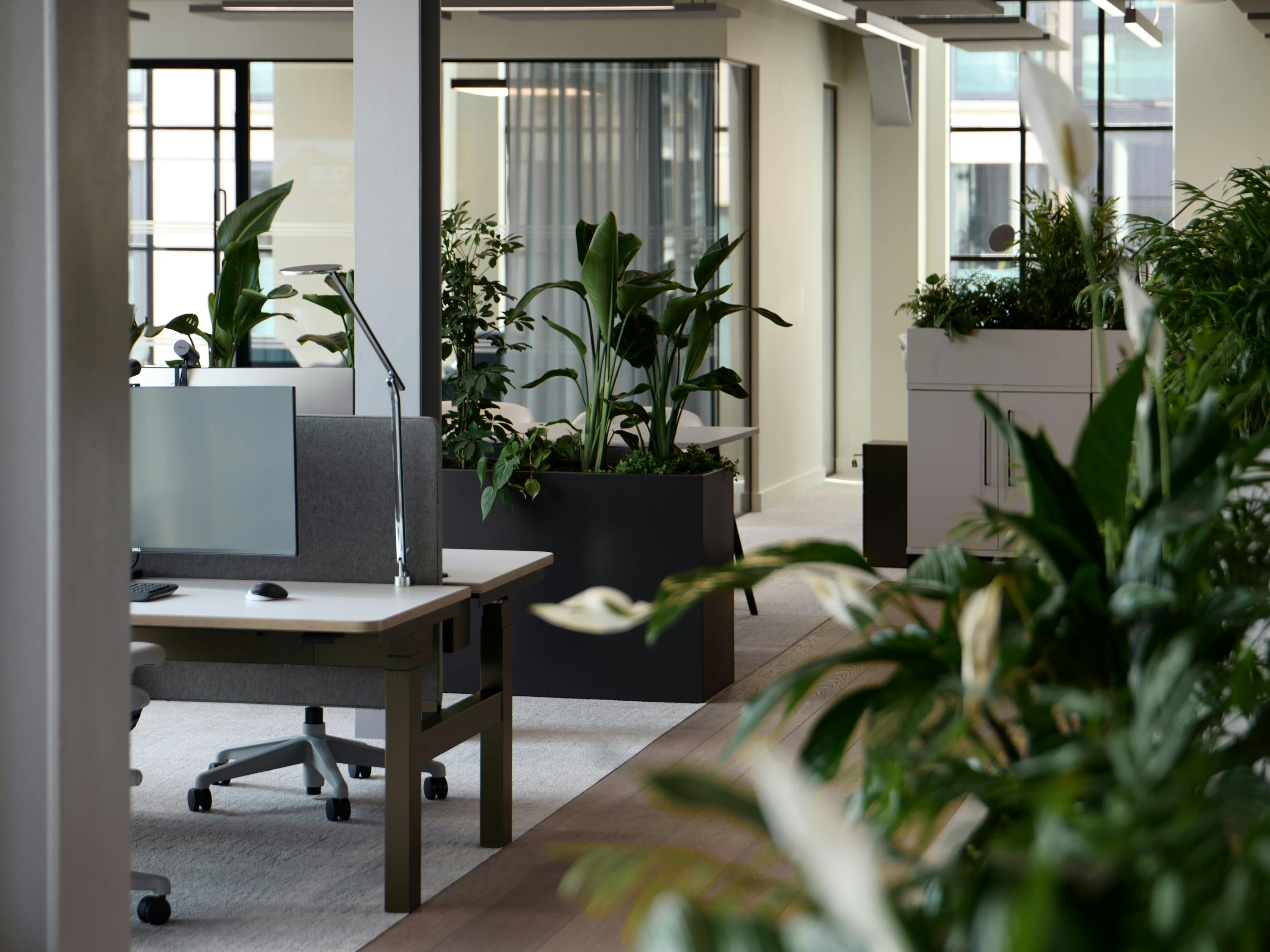
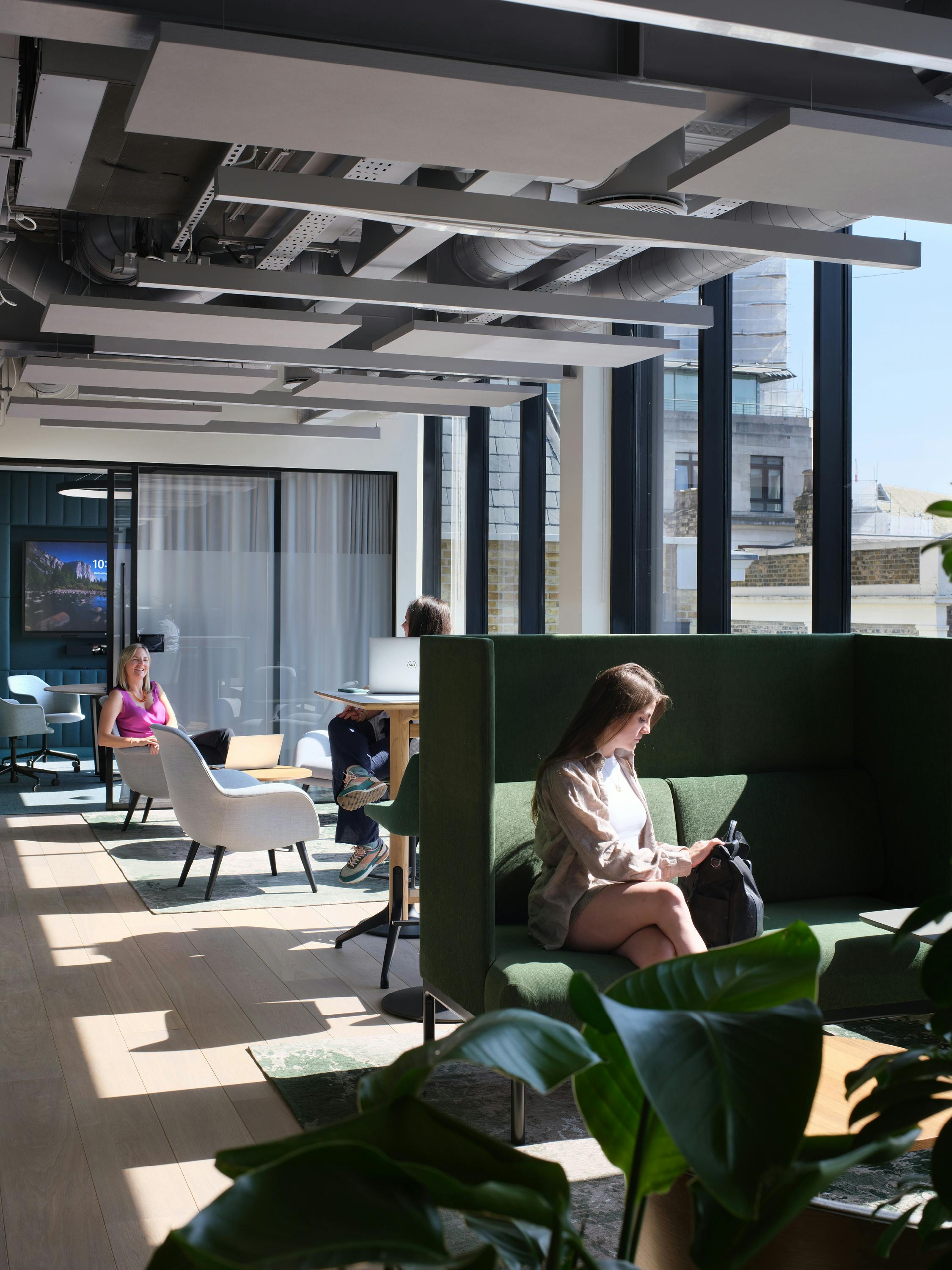
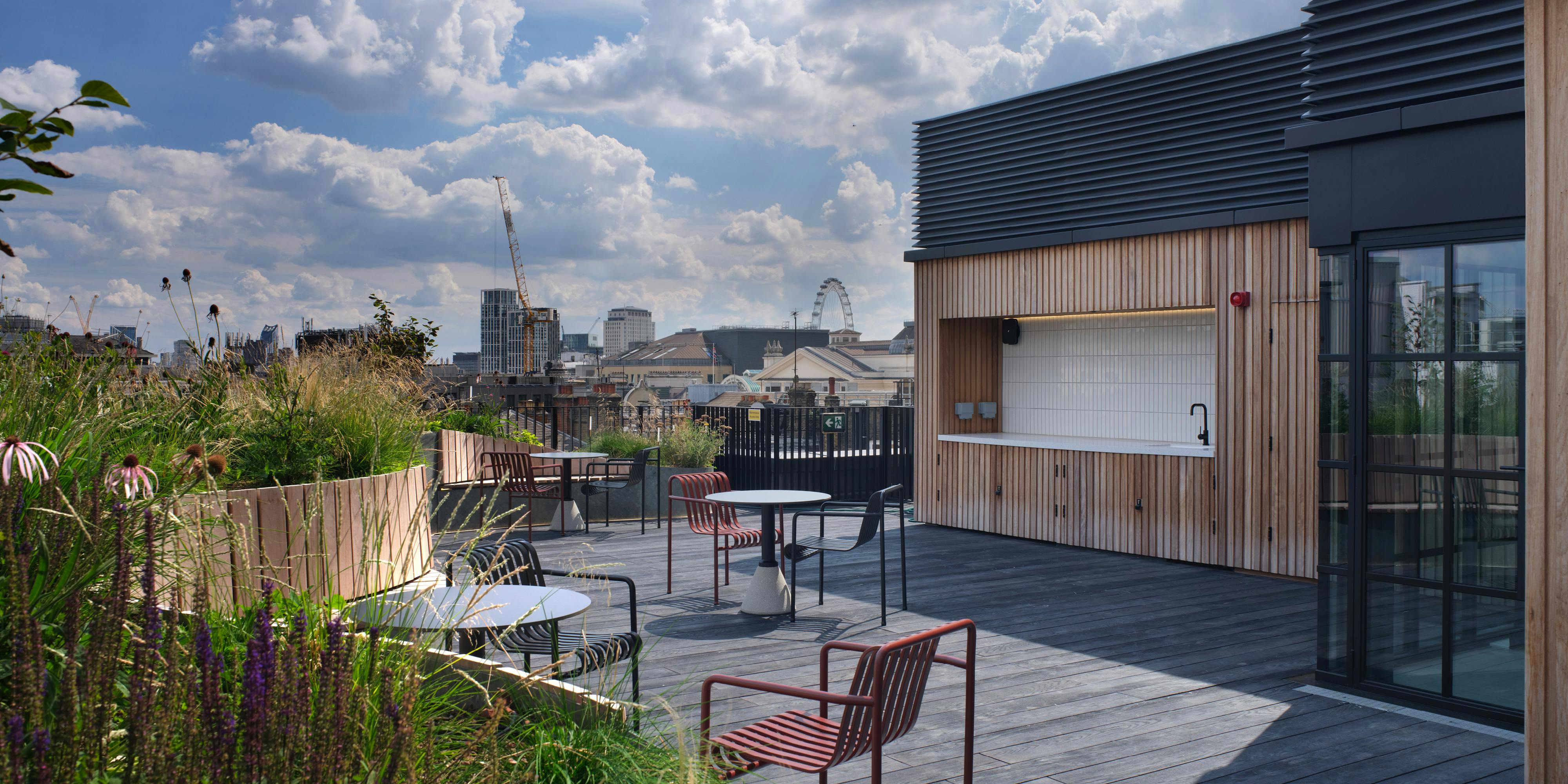
Our fit out for client Hines combines their ethos and values with the history of the building. The three floors showcase an elegant and modern workspace arranged around a striking spiral staircase, with extensive planting and a variety of green and blue tones creating a stylish, calming environment. Space for collaboration is prioritised, with huddle rooms and generous break-out spaces complimented by focus rooms designed for concentrated working.
