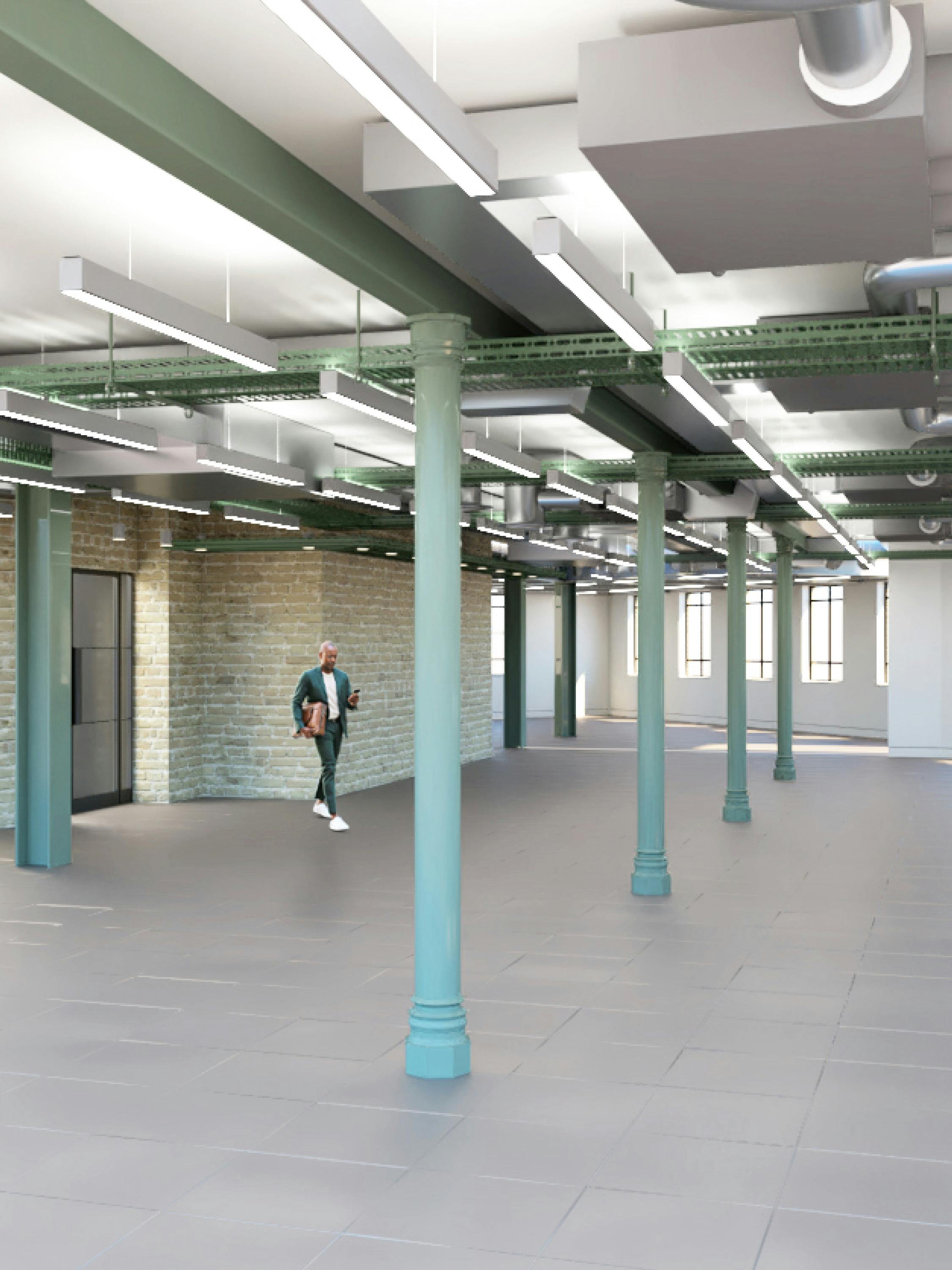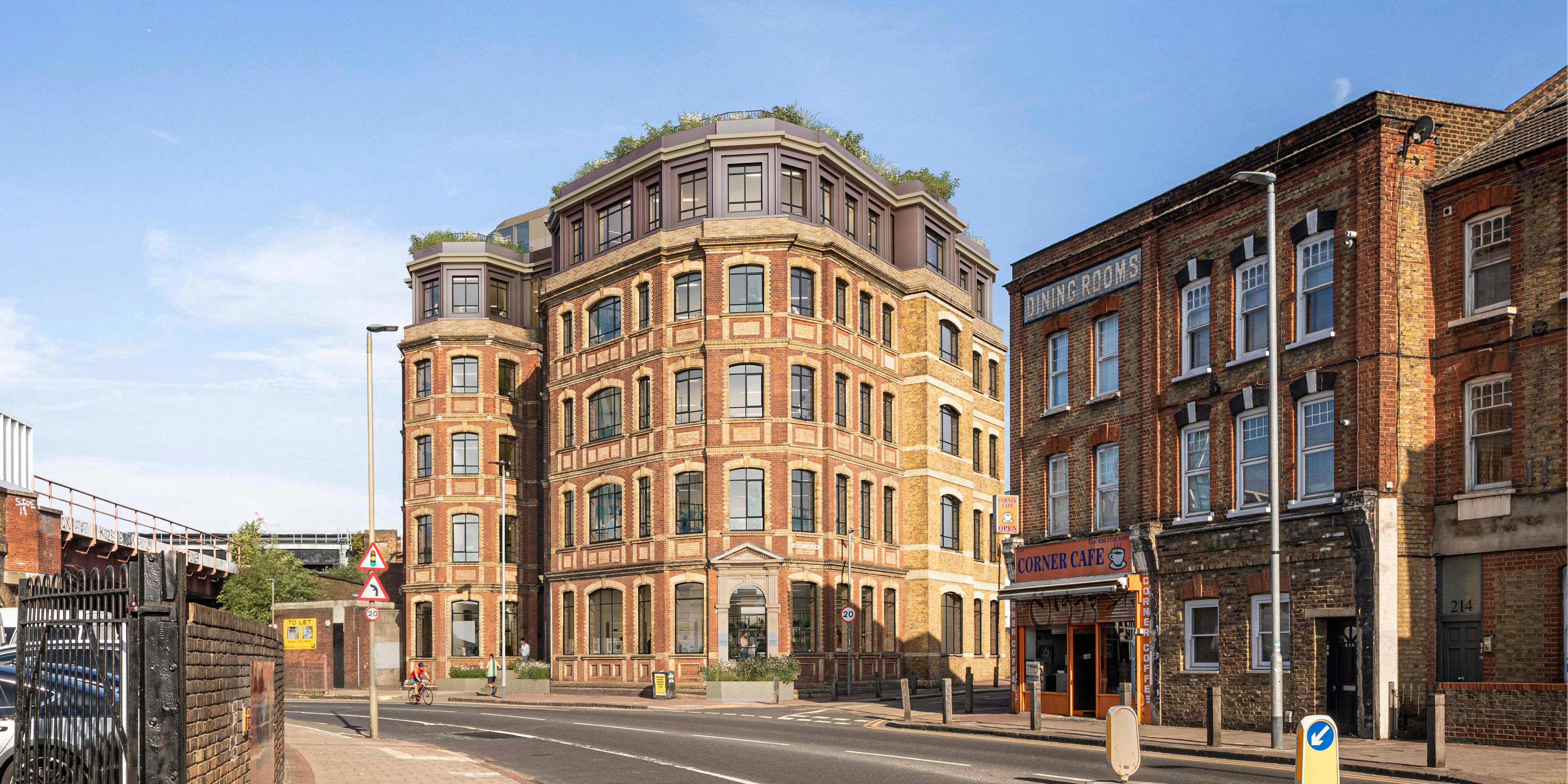
The scheme involves the demolition and rebuilding of the current unsympathetic top floor, addition of a new contemporary roof extension, a substantial brick-clad rear extension, and infill to connect the two buildings via an atrium. The historic building fabric will be displayed throughout the full-height atrium, and this space will house a series of communal functions including a cafe and co-working space.
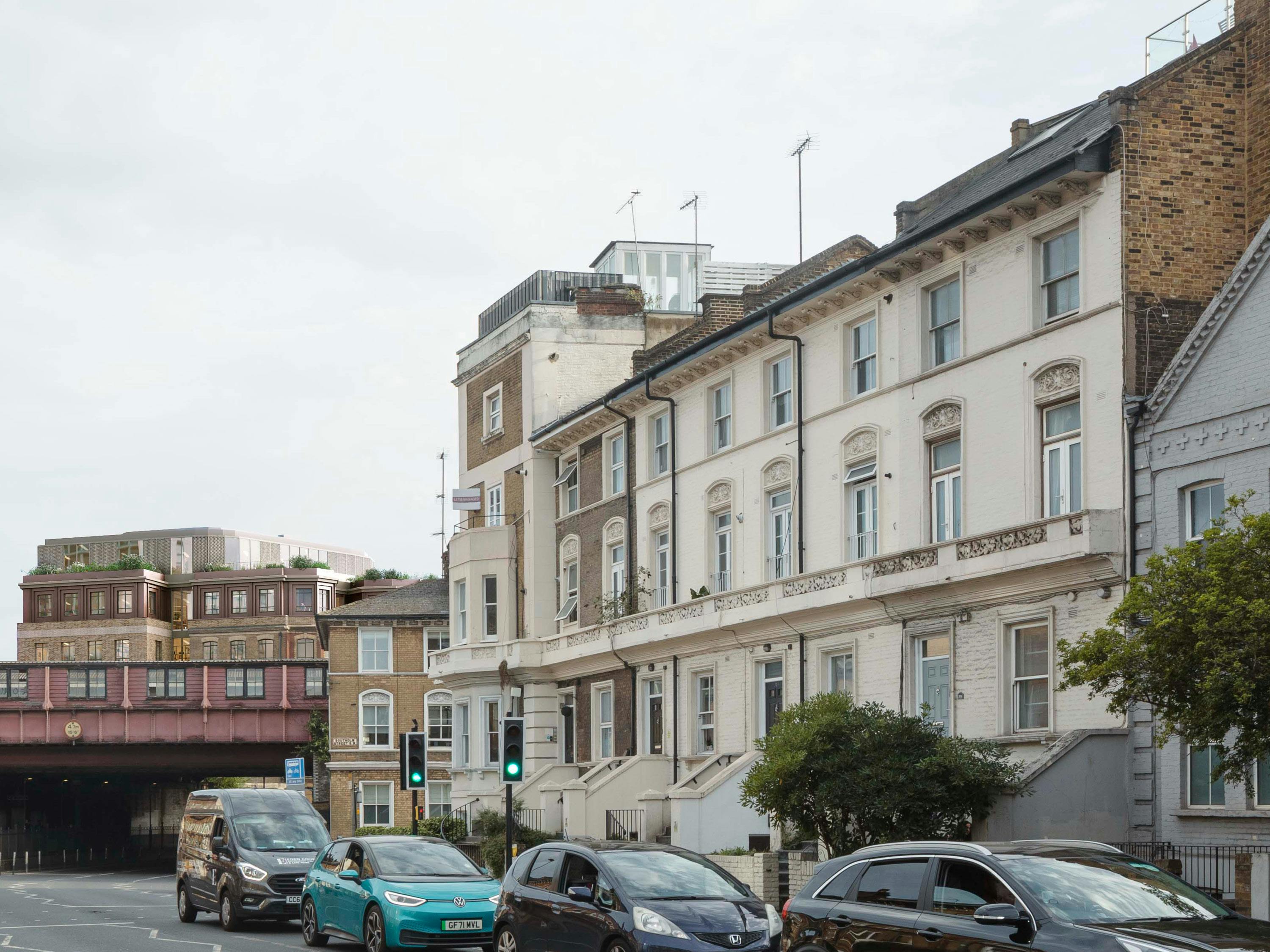
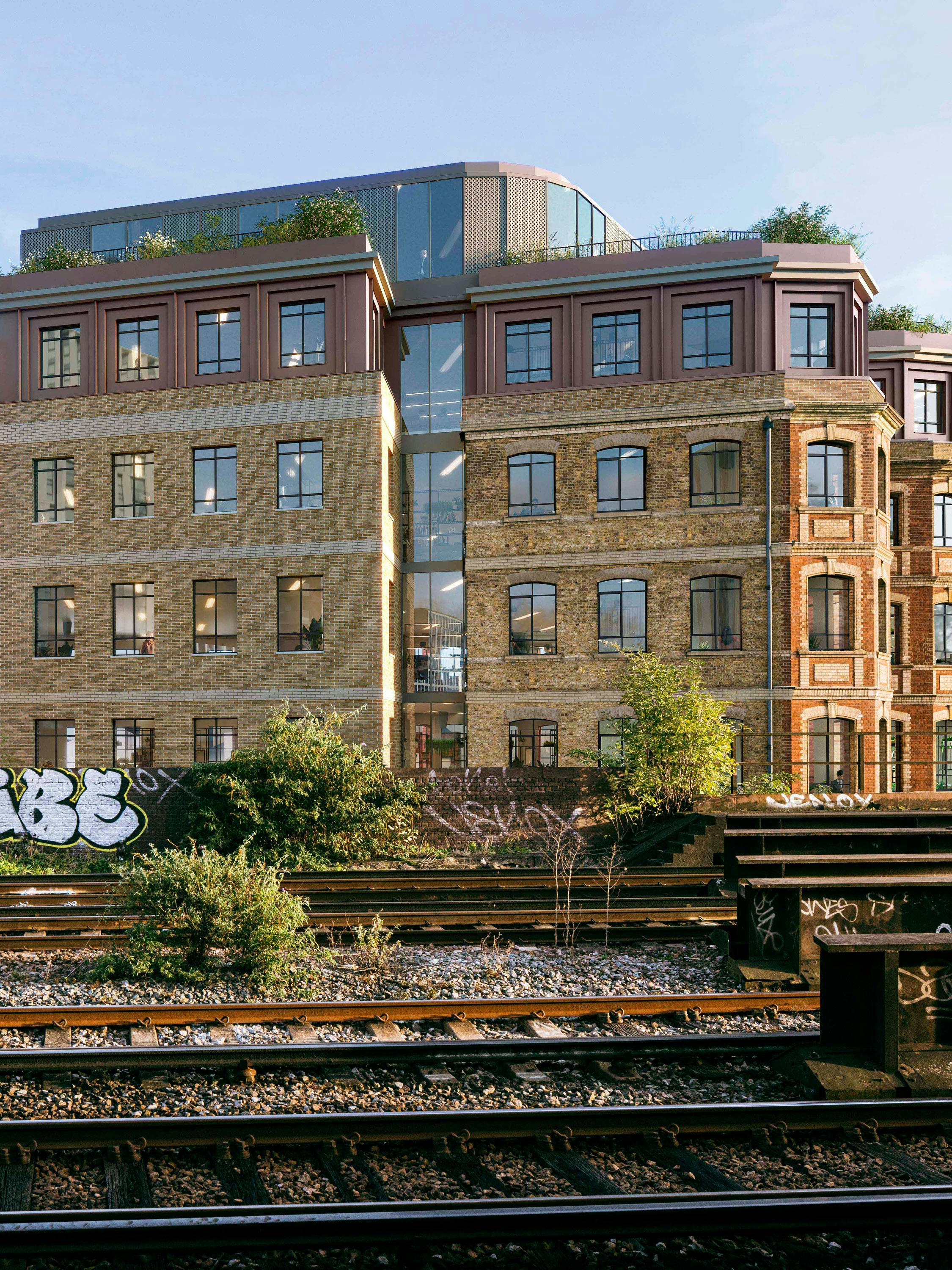
“This has been a fantastic opportunity to be at the heart of creating an exciting new district in this evolving area of London. The once-industrial landscapes of Battersea and Nine Elms are undergoing a complete transformation. It’s a privilege to work on such a prominent building, perfectly positioned opposite the main railway line into Waterloo.”
Tom Lacey, Director, Barr Gazetas
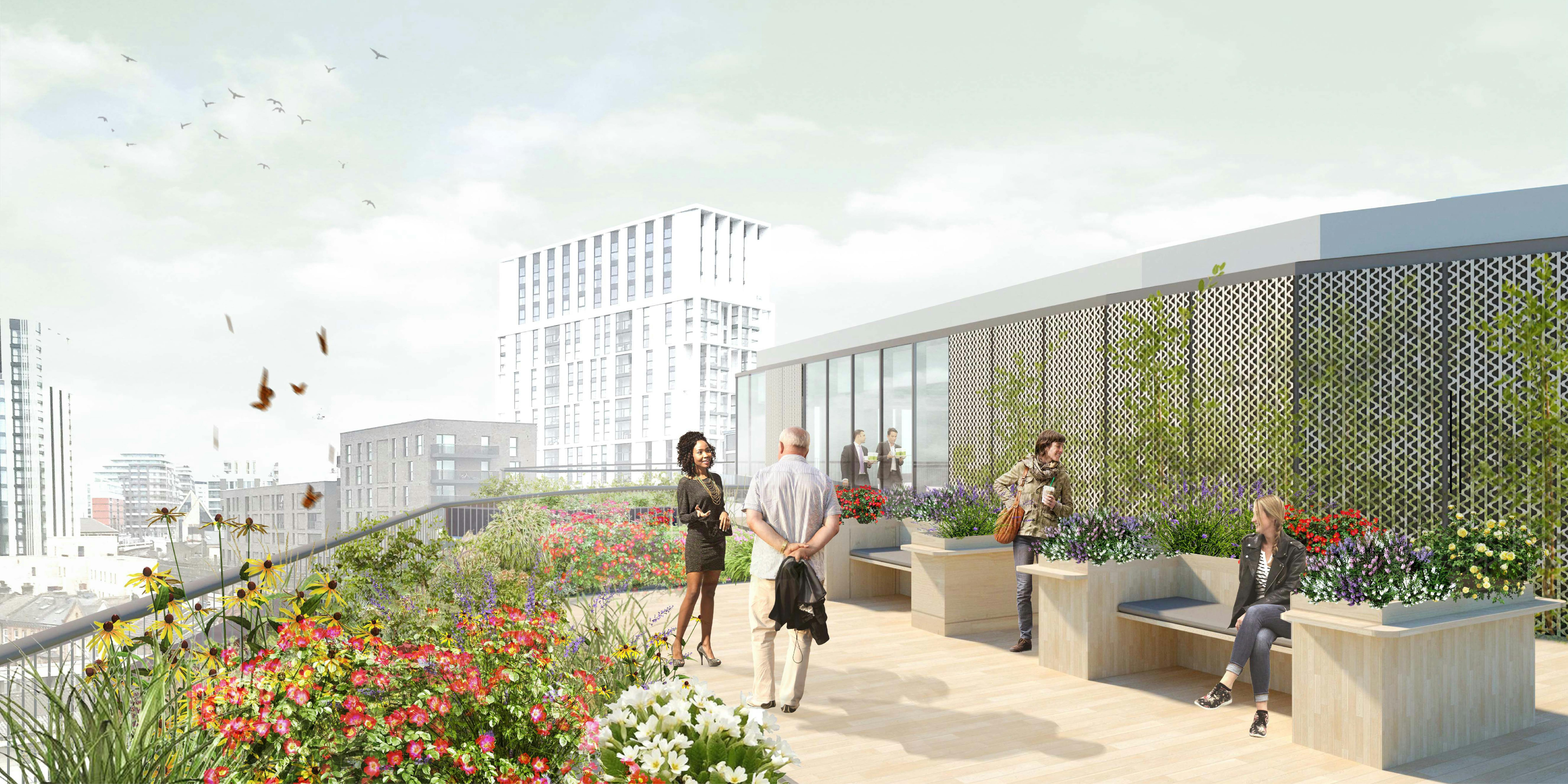
The design of the top floors has been carefully considered in order to complement the distinctive character of the main building. The top floor is set back, allowing for a generous communal roof terrace which can be accessed directly from the core. In addition to preserving and restoring much of the existing fabric, the building will seek improvements in operational carbon through the servicing strategy. Strategic material selection will also play a crucial role in achieving a low embodied carbon footprint.
