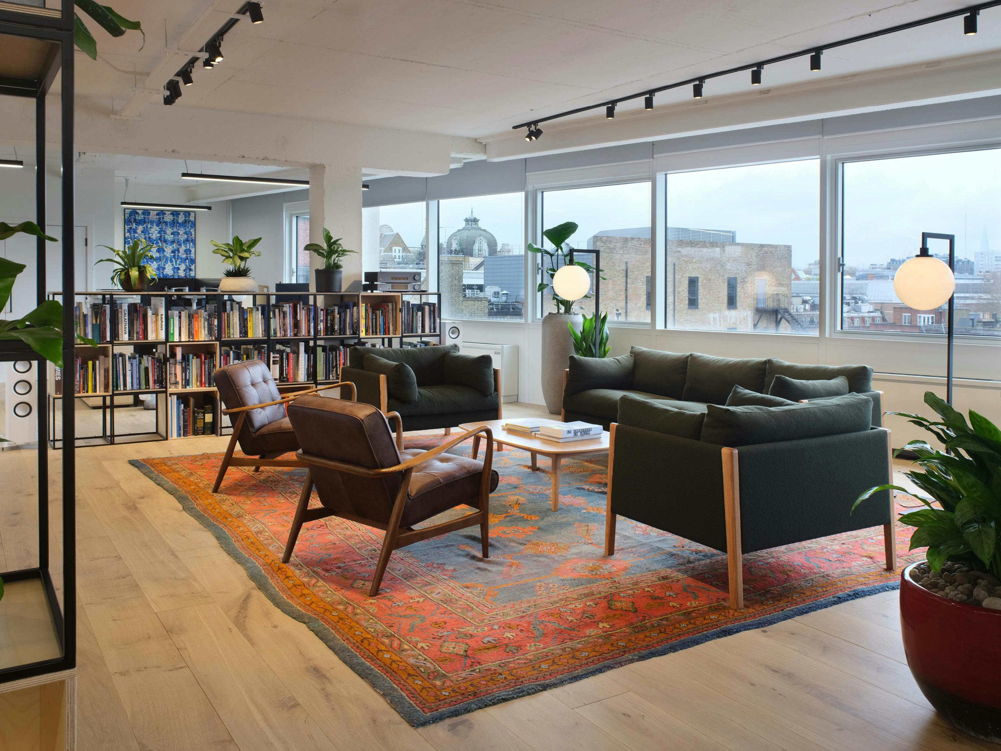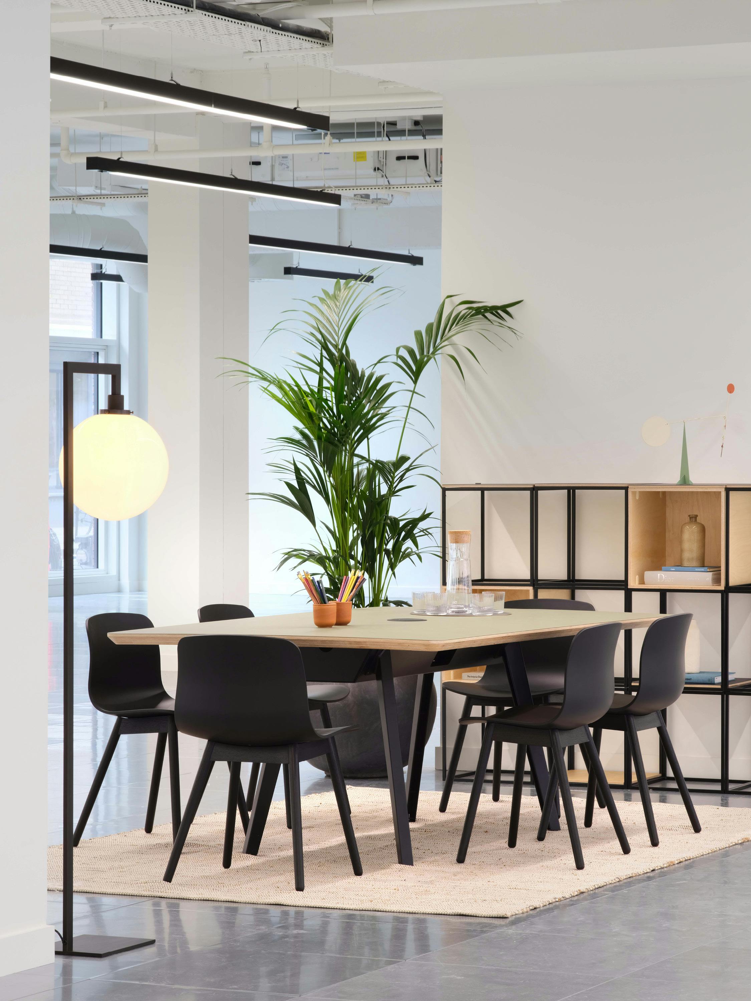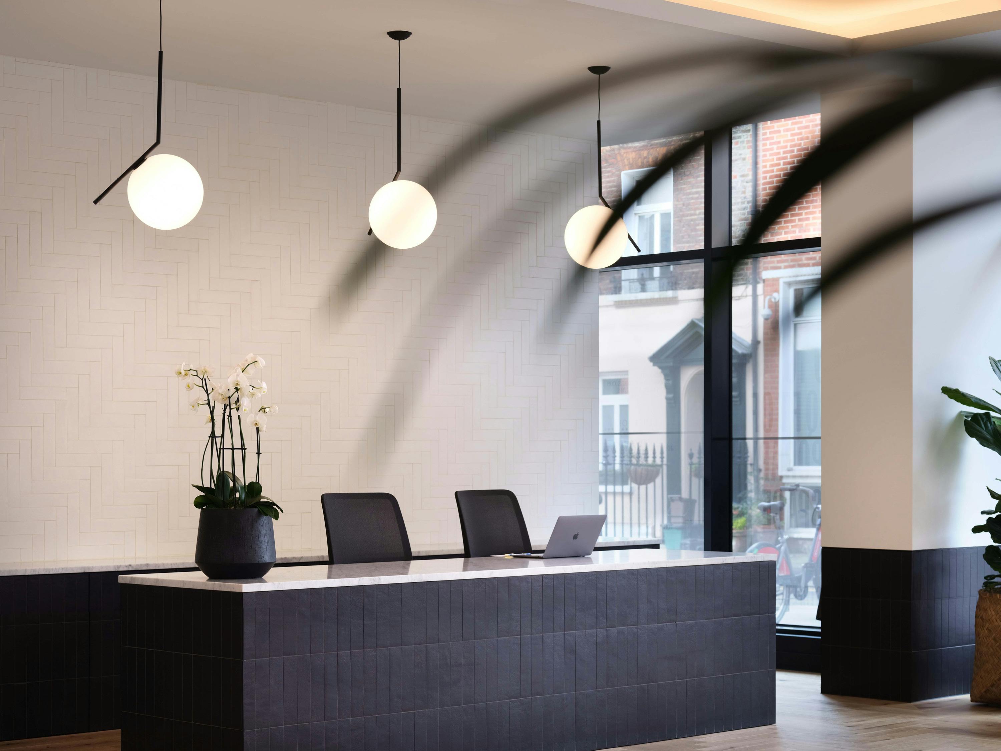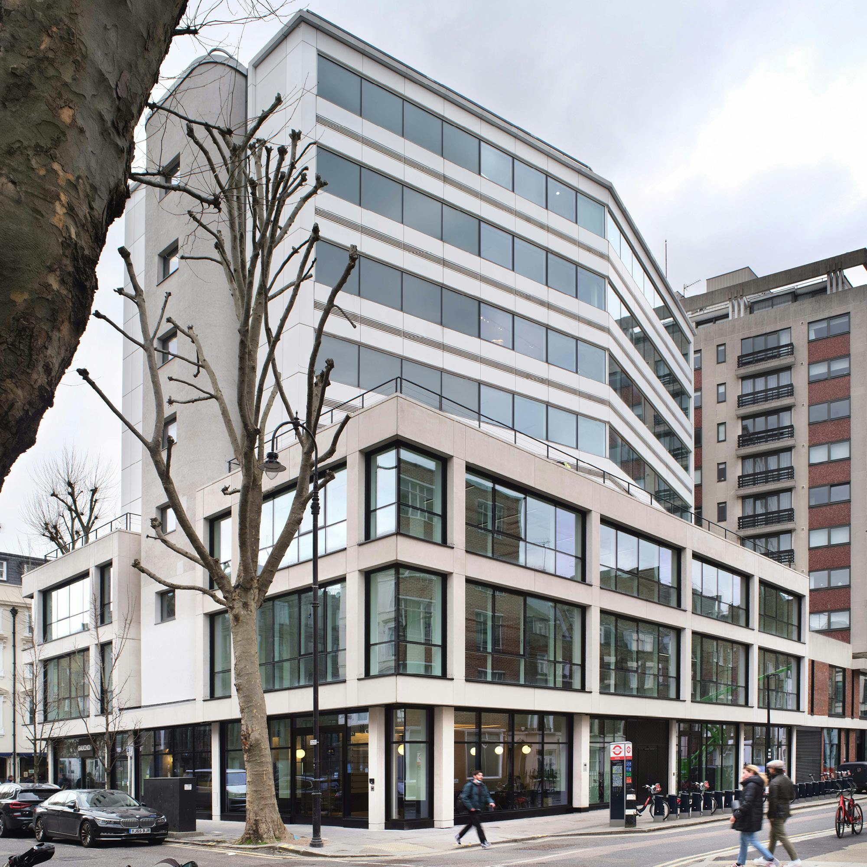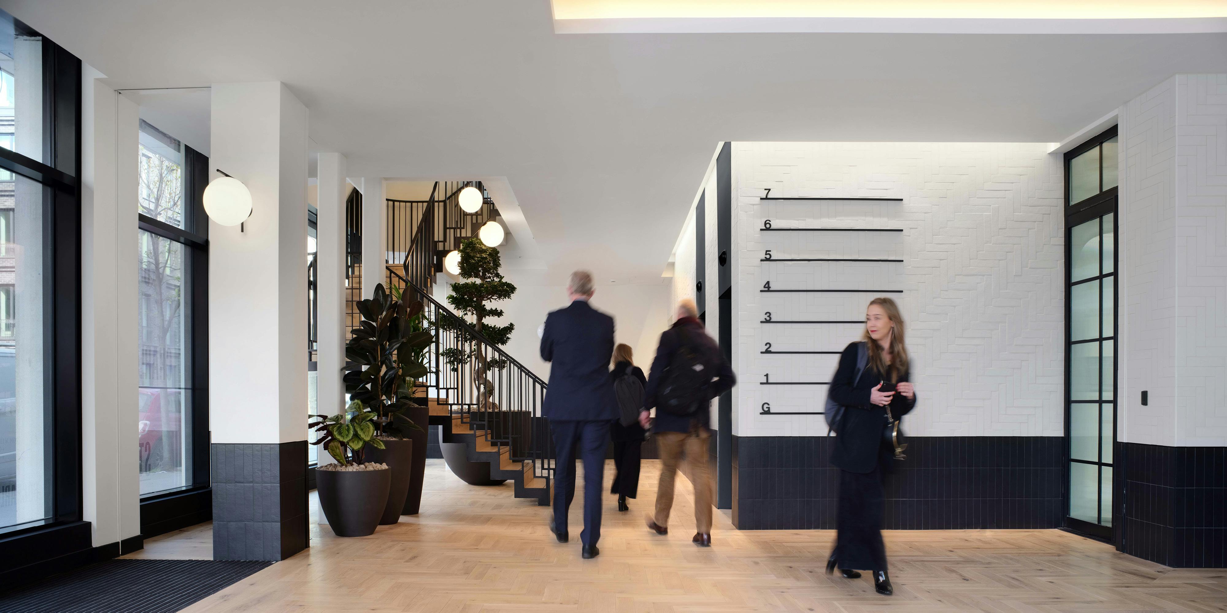
The scale and materiality of the original internal architecture of 60 Charlotte Street had been lost amongst several poor quality refurbishments over the years. Our brief was to refurbish existing office space and reconfigure the reception staircase and street frontage to create better connections for employees and visitors between the entrance, stairs and lifts.

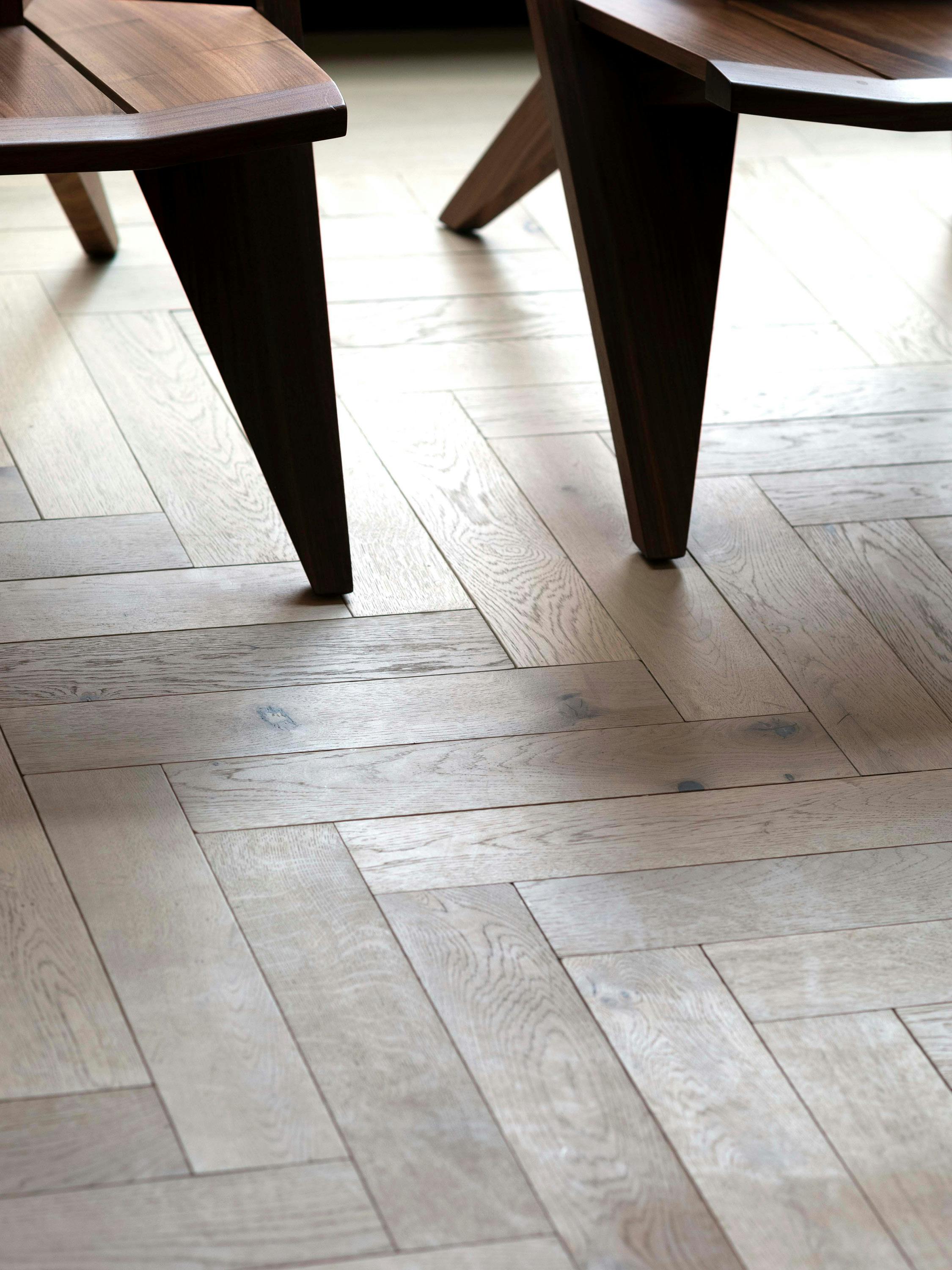
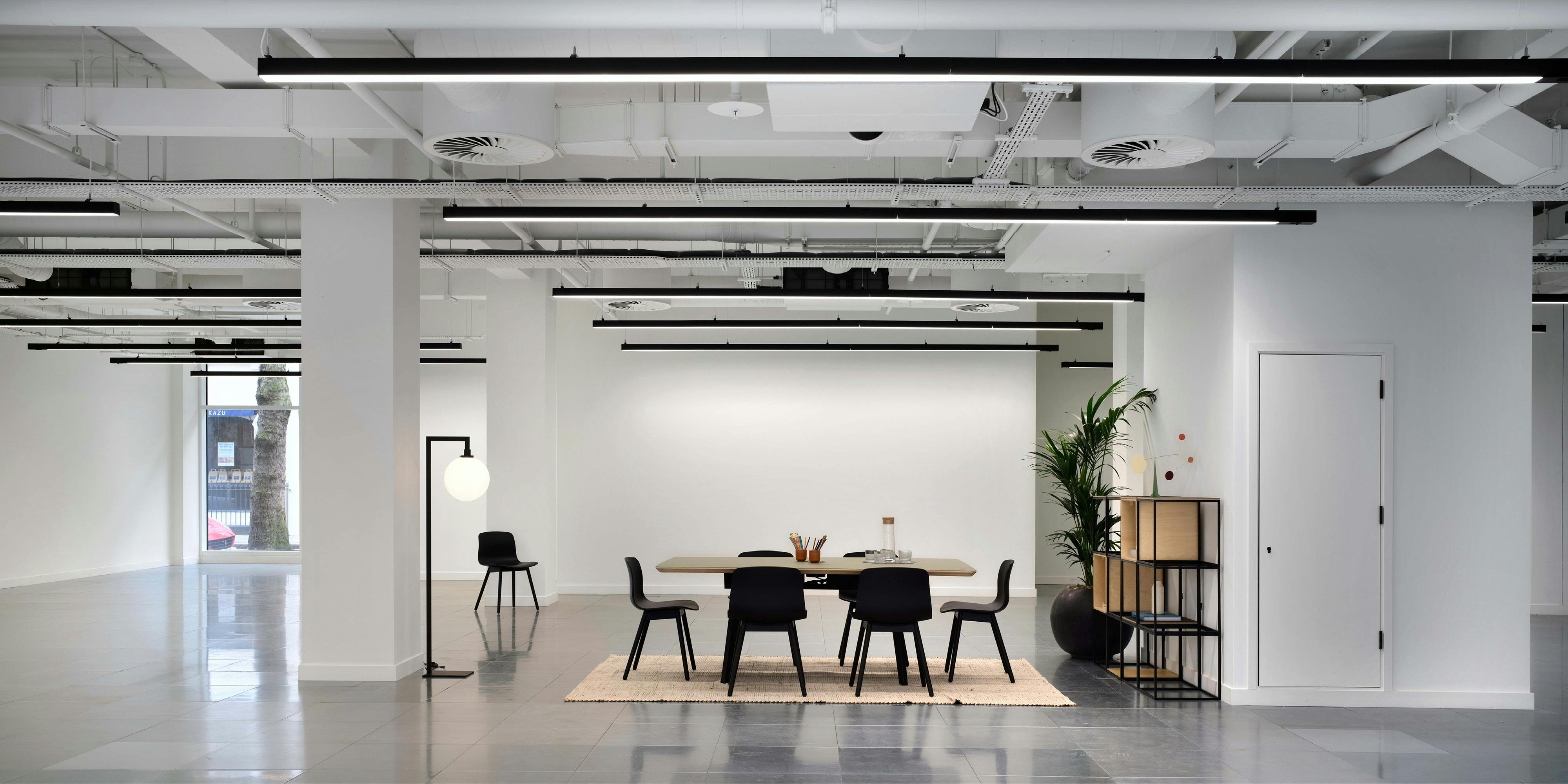
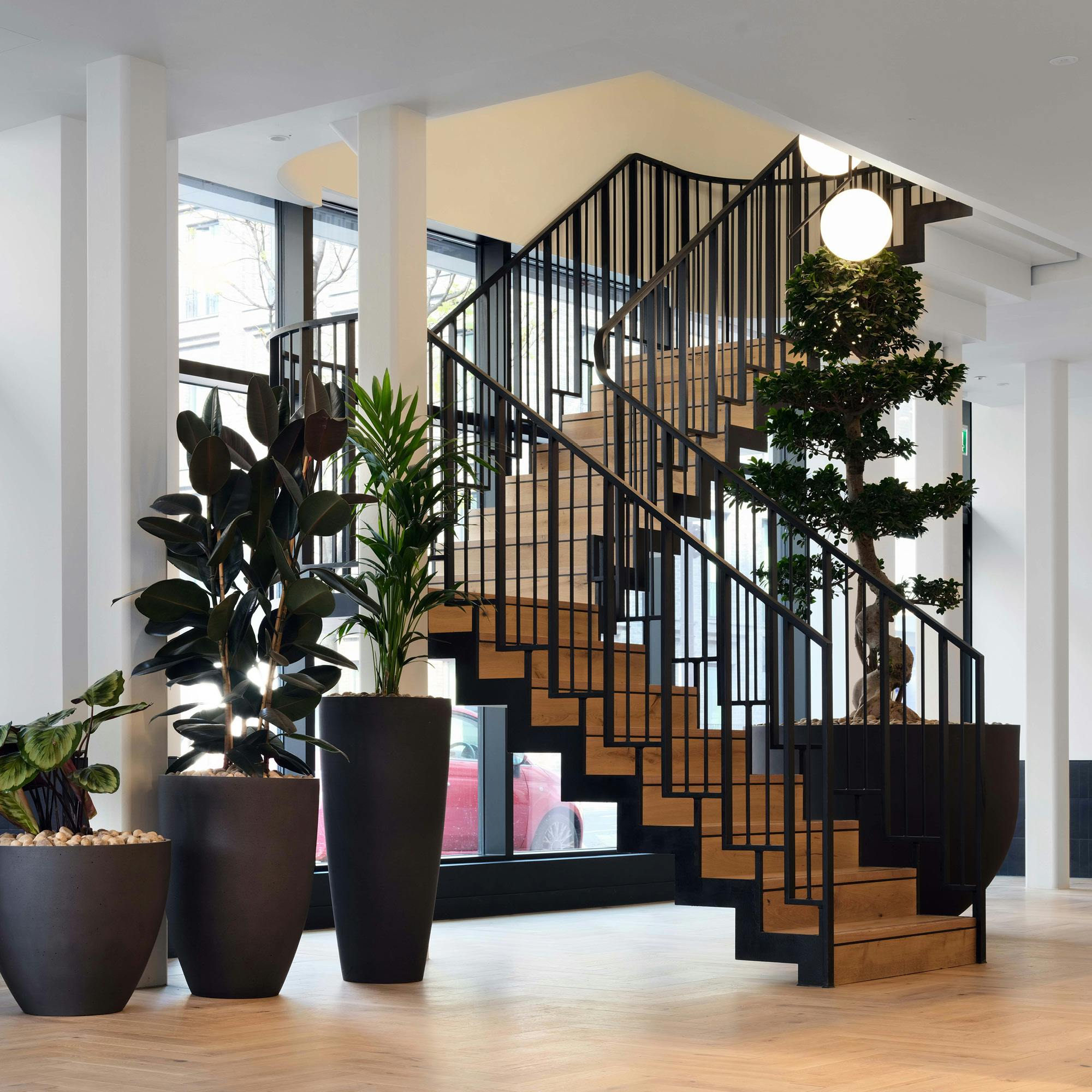
The clarity of our spatial concept has resulted in a seemingly simple design that required highly complex works. The new reception staircase effortlessly floats, but required complicated structural interventions to achieve. As our designs developed a stripped back, refined palette of materials for the reception and office areas emerged, that has a richness of detail suited to the Fitzrovia location
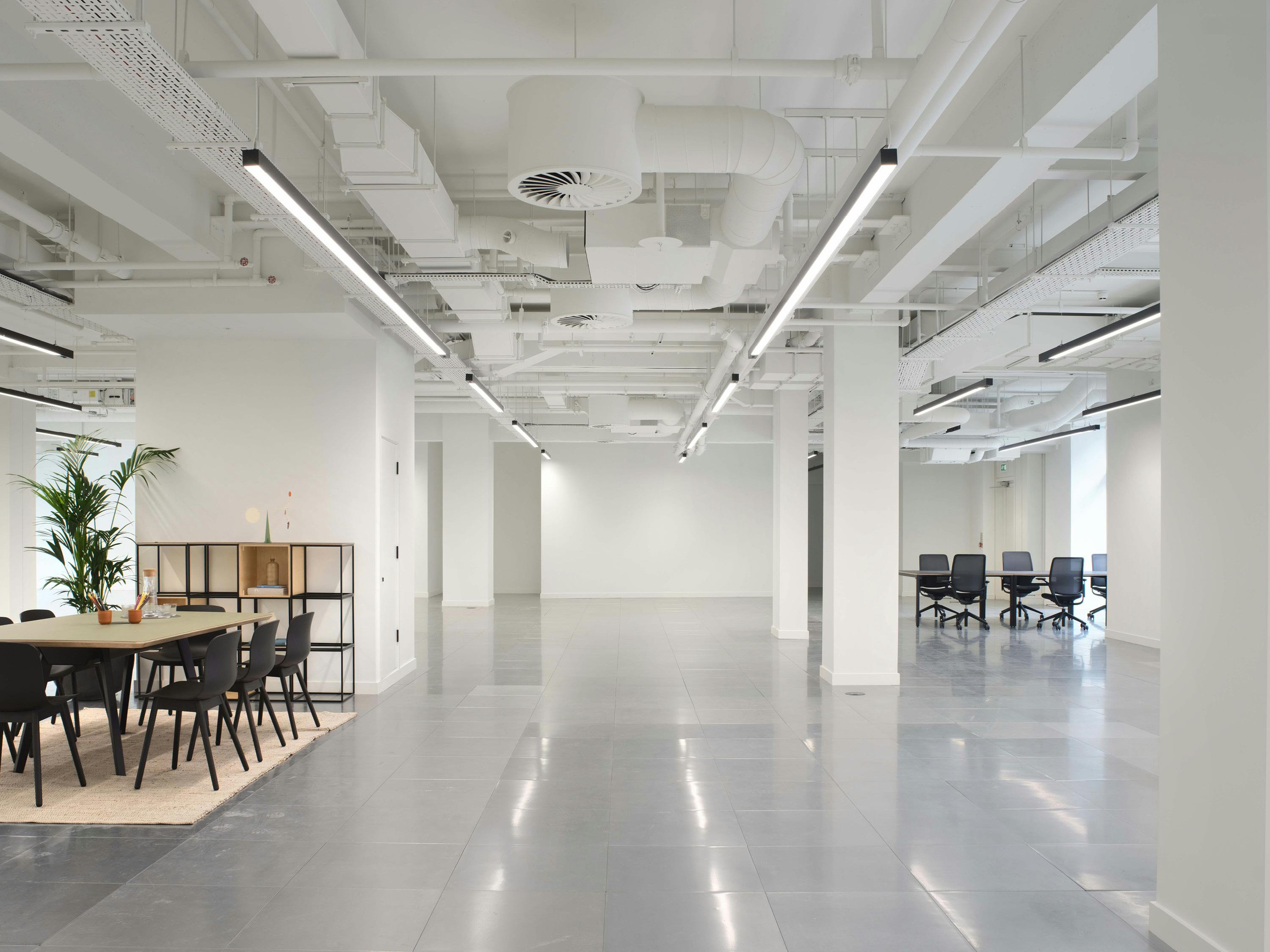
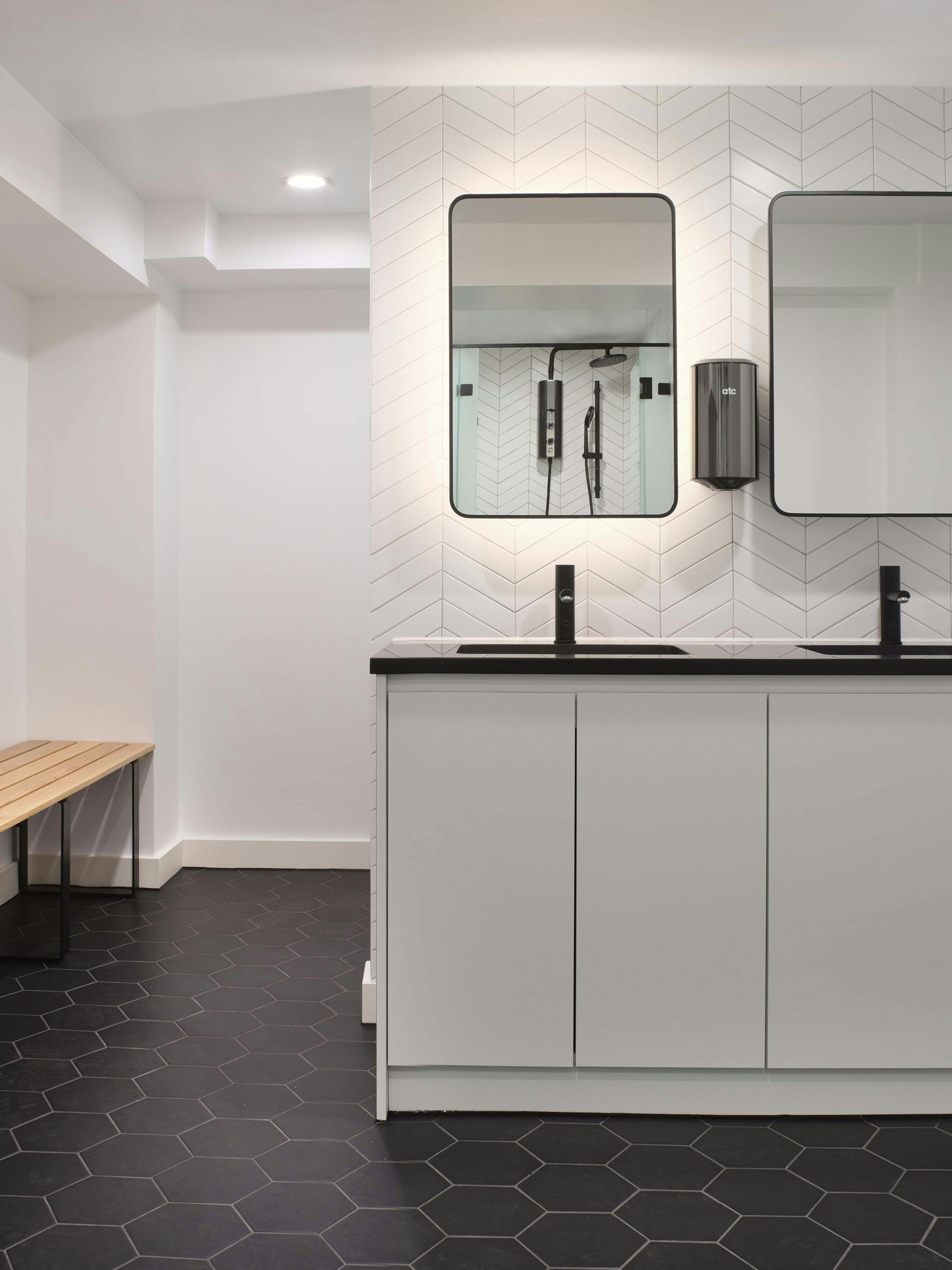
“With the positive wellbeing of employees in mind, planting, natural materials and natural light take centre stage in our refurbishment. We have created new terracing in the office space with integrated planting, and improved employee facilities to encourage cycle use.”
Simon Scarlett, Senior Architect, Barr Gazetas
