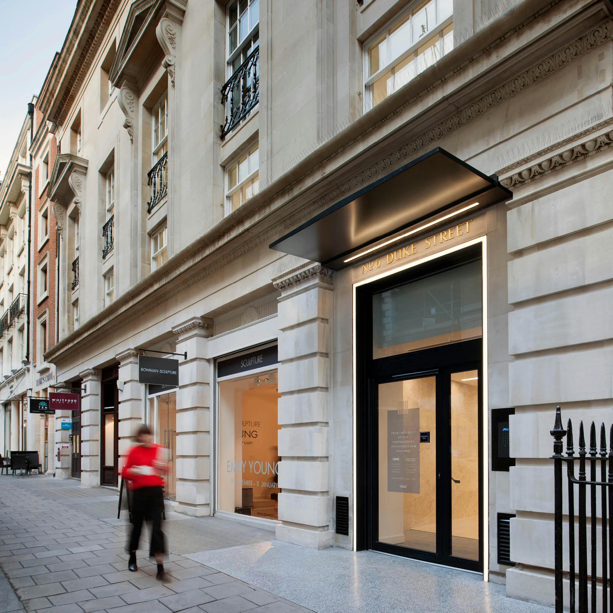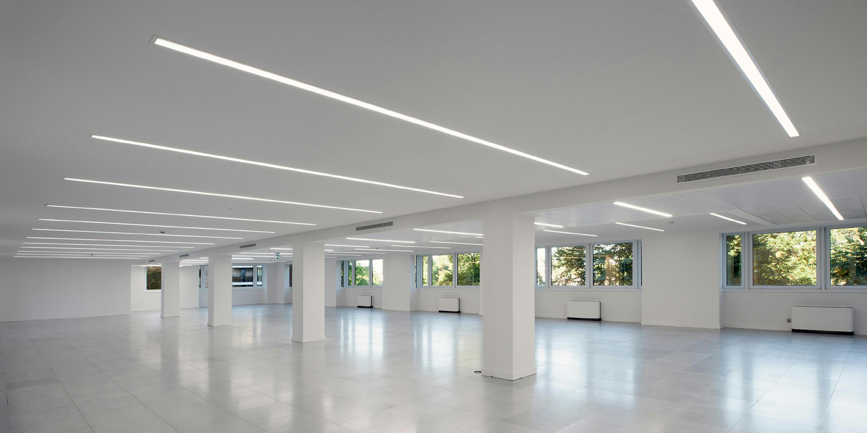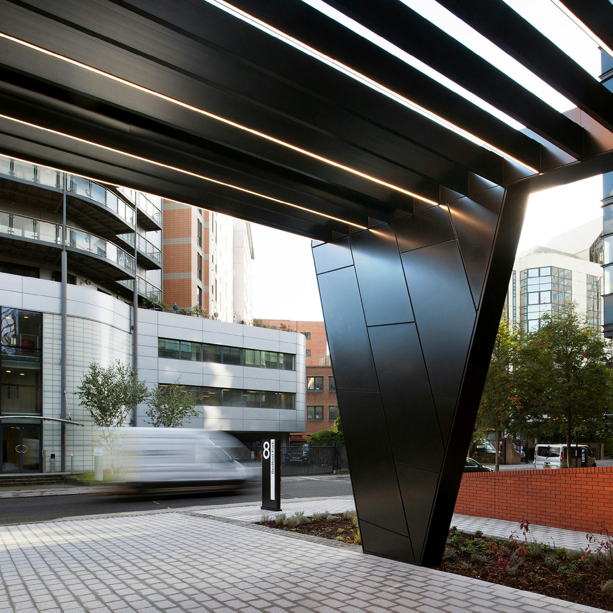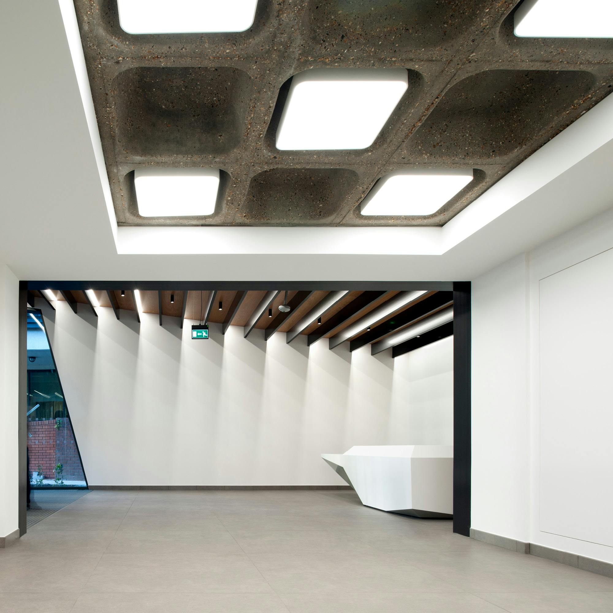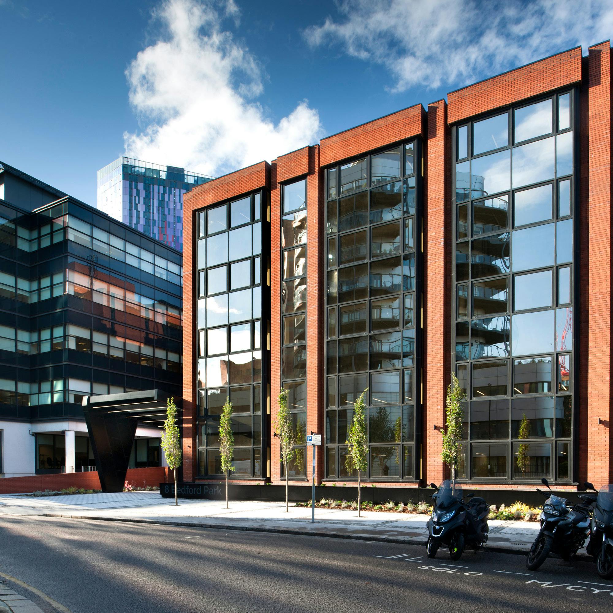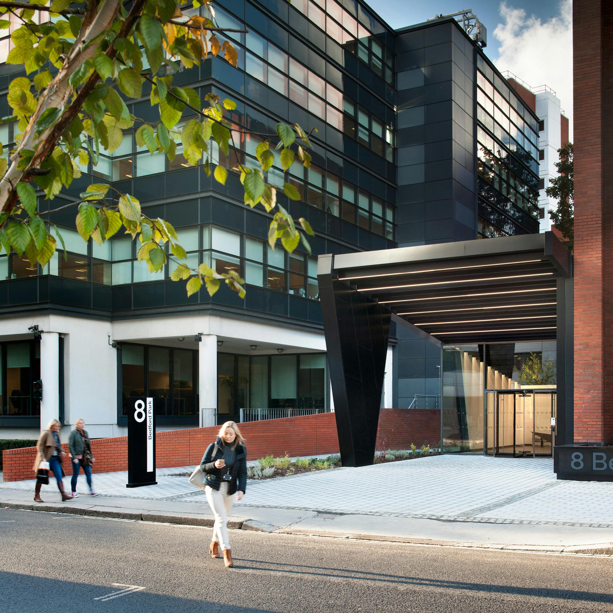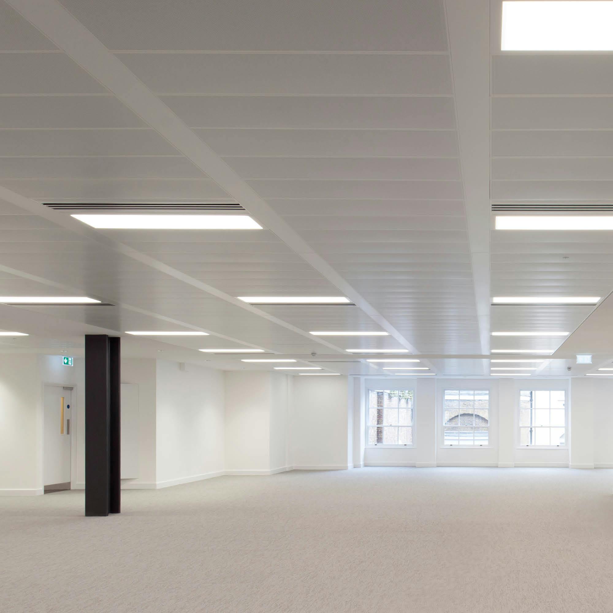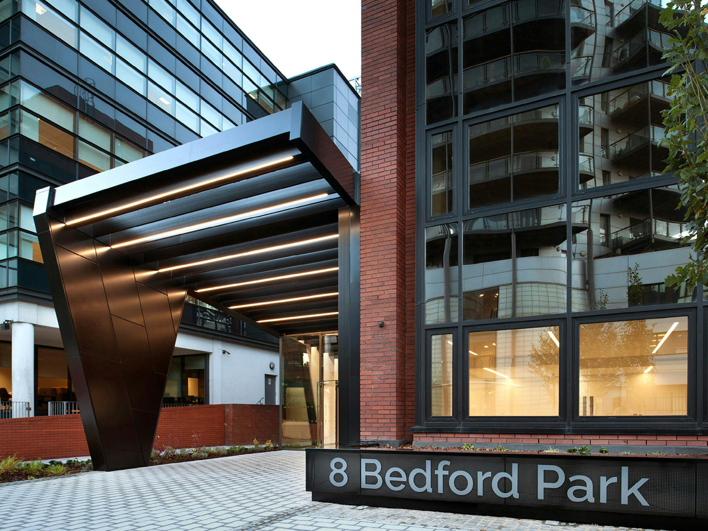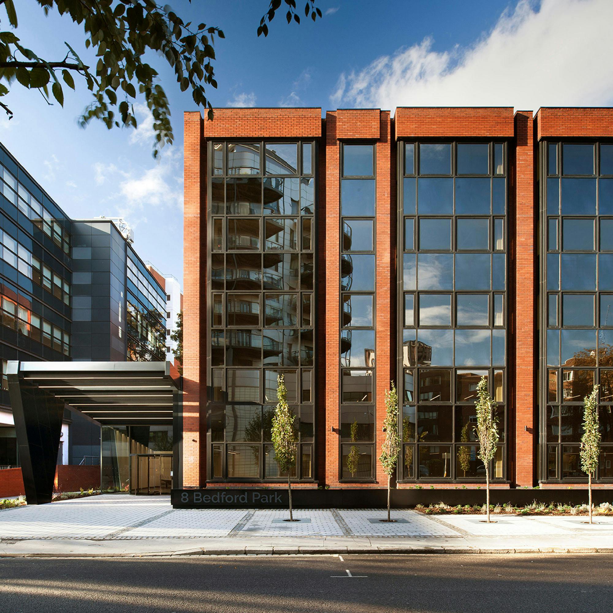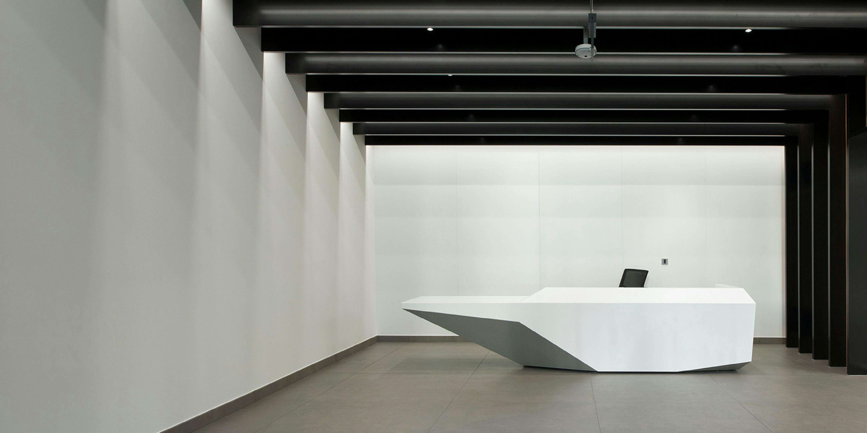
The cores contain new WCs at each level with ground floor shower facilities and cycle parking. The reception features an exposed concrete waffle ceiling creating a feature of the building’s structure.
The project team was tasked with introducing air conditioning to the building which was previously naturally ventilated by openable windows. In order to maximise ceiling heights a central bulkhead spine was introduced with perimeter fan coil units. Large areas of plasterboard ceiling with linear light fittings provide a clean and crisp aesthetic.
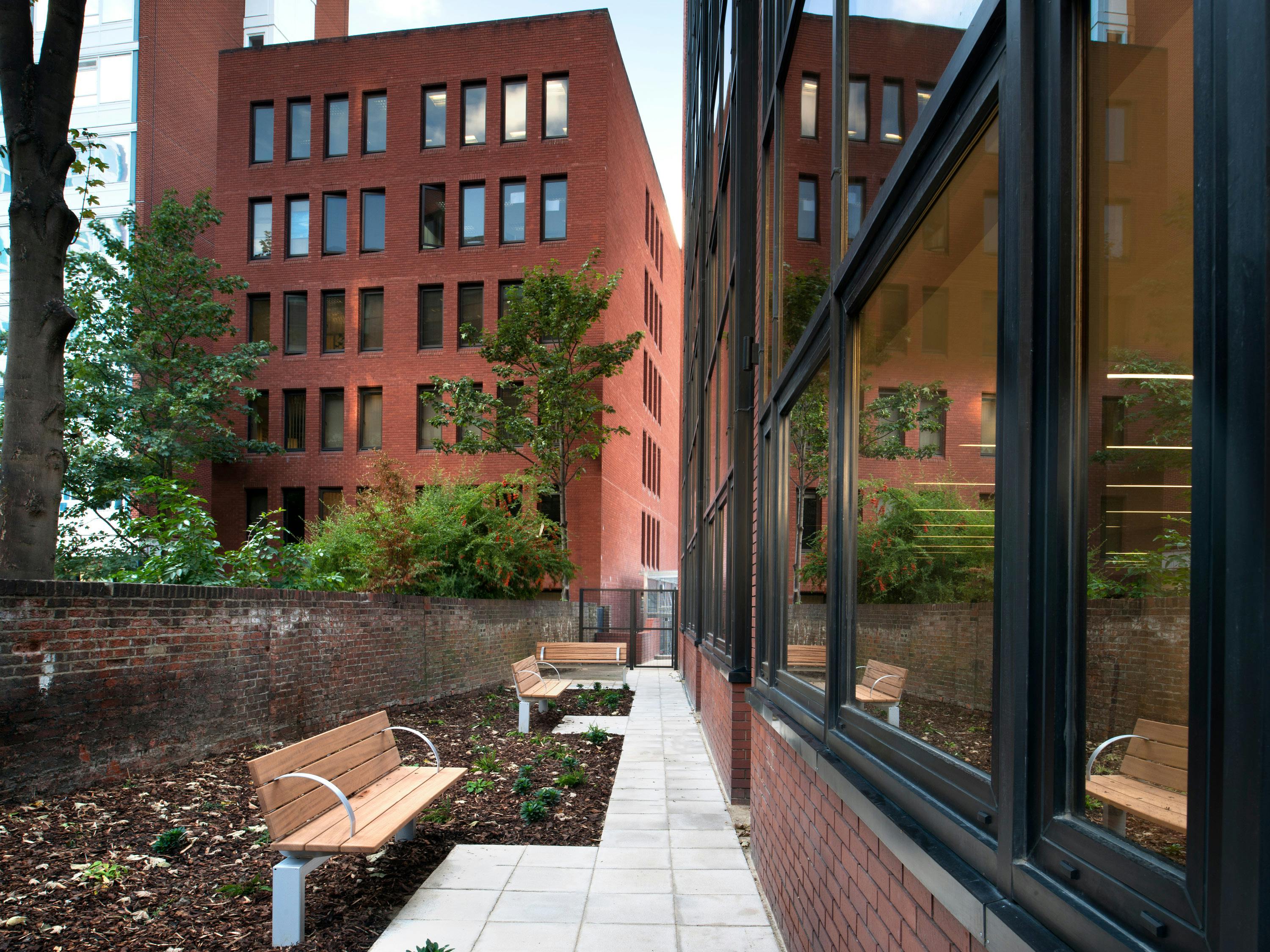
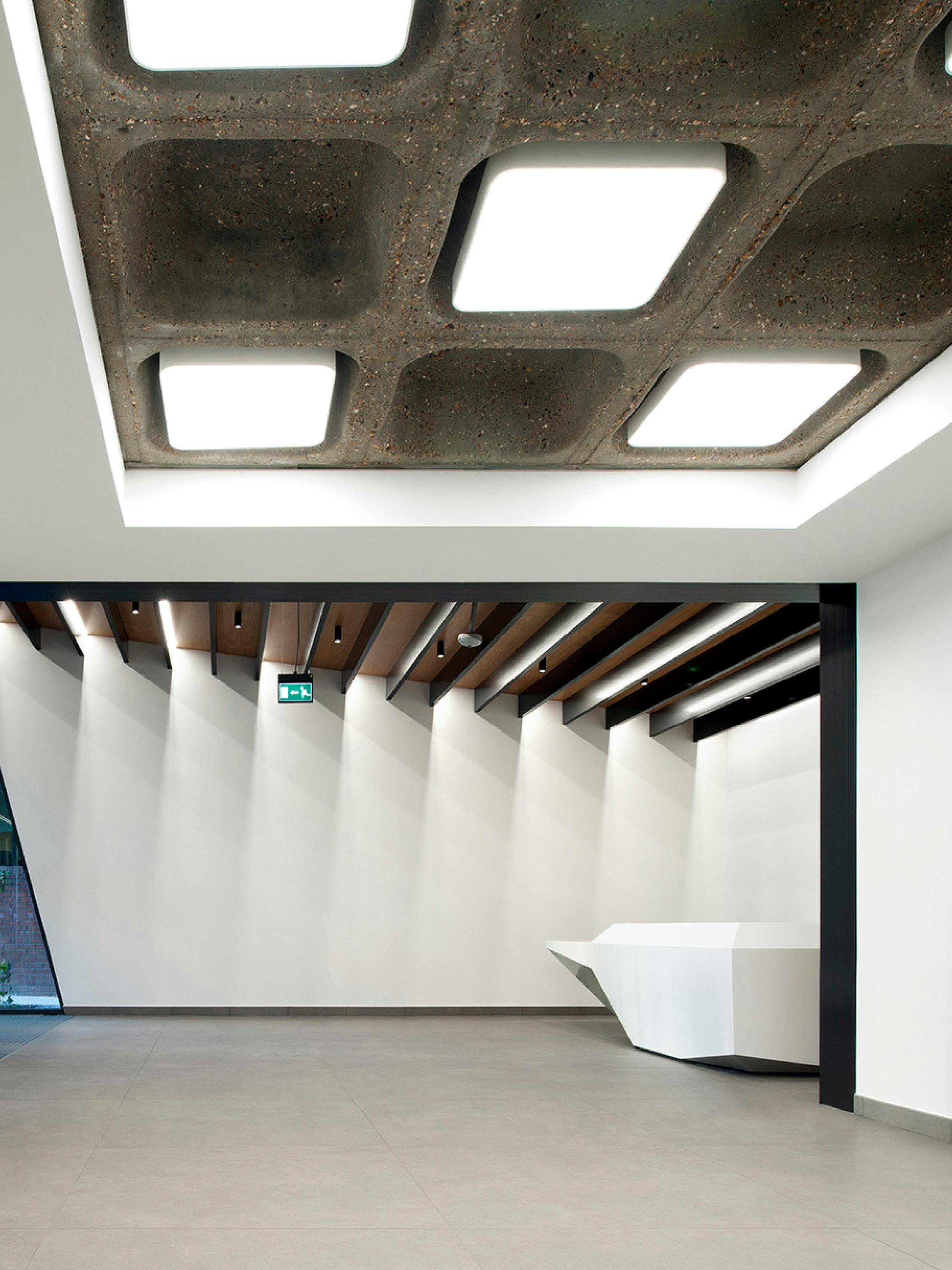
The previous entrance was set back from the street and hidden from view. A key driver for this project was relocating the entrance to Sydenham Road giving it greater visibility and street presence. This contemporary addition to the building is a dramatic visual contrast to the existing 1980s architecture. Designed to draw visitors in from the street, the entrance includes black anodised metal fins, with integrated lighting, that create its sculptural form. The Sydenham Road elevation was then further enhanced with new hard and soft landscaping.
