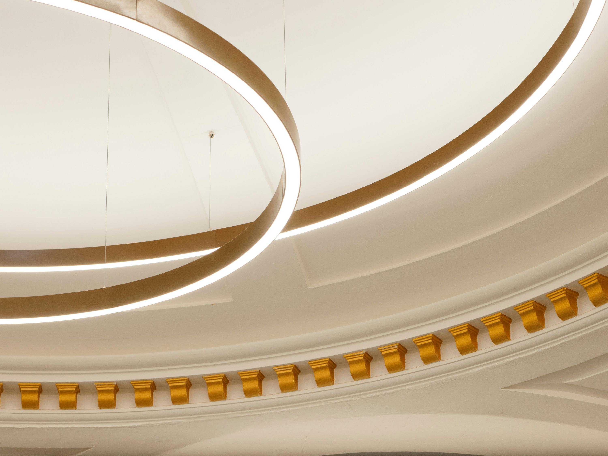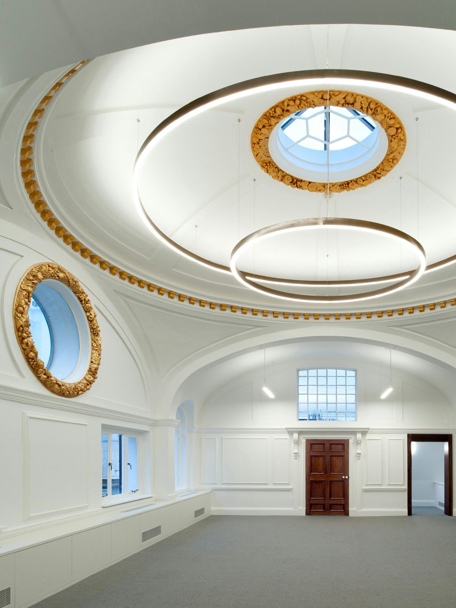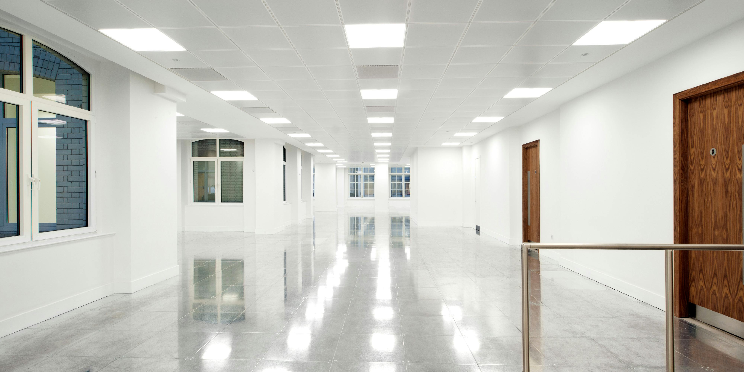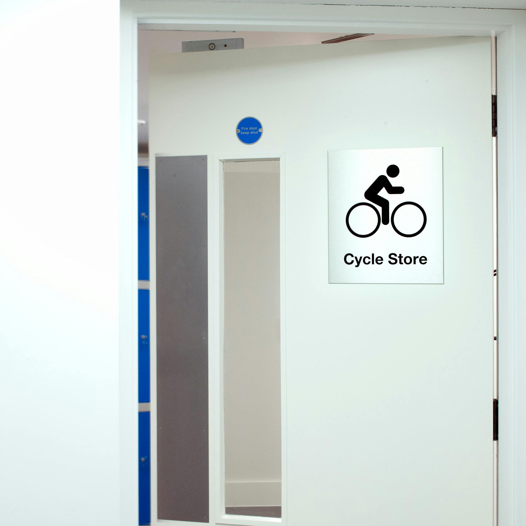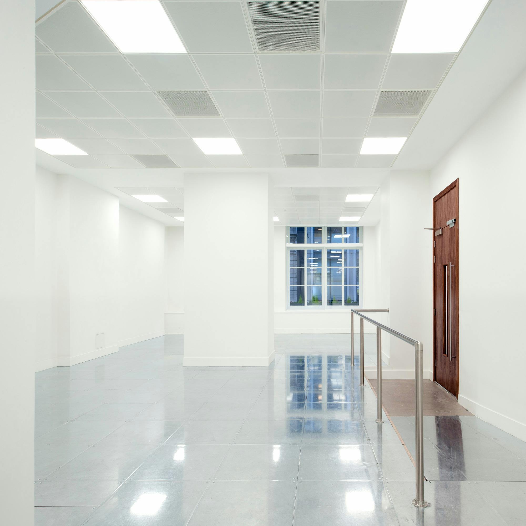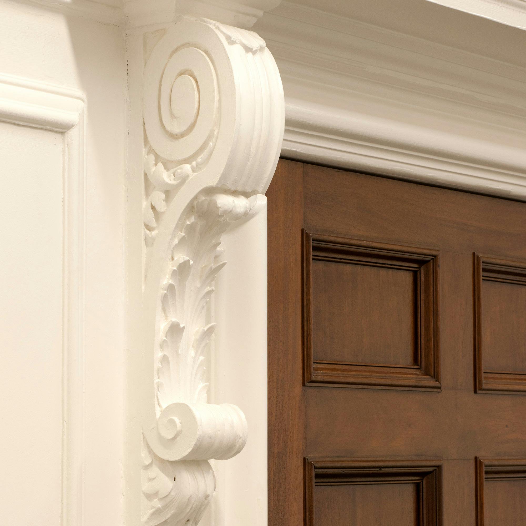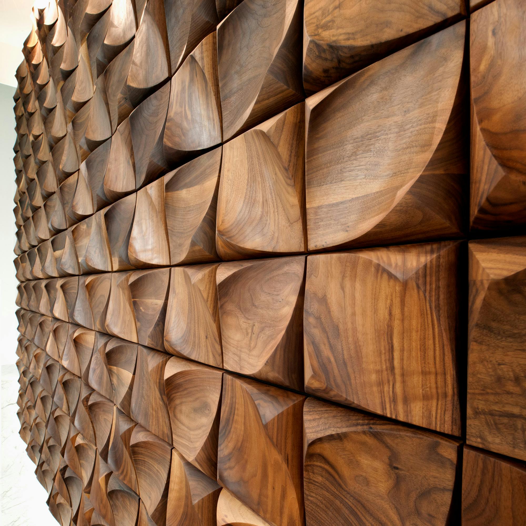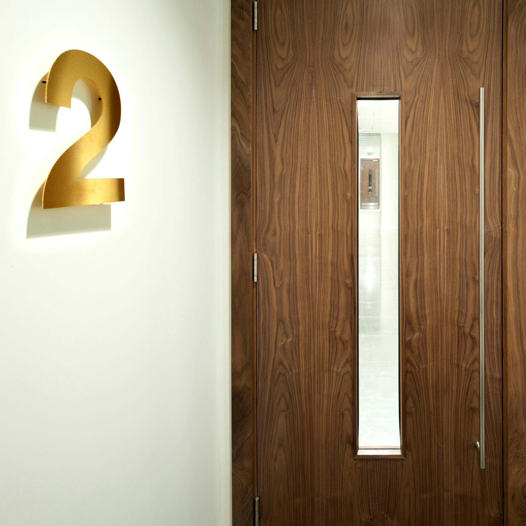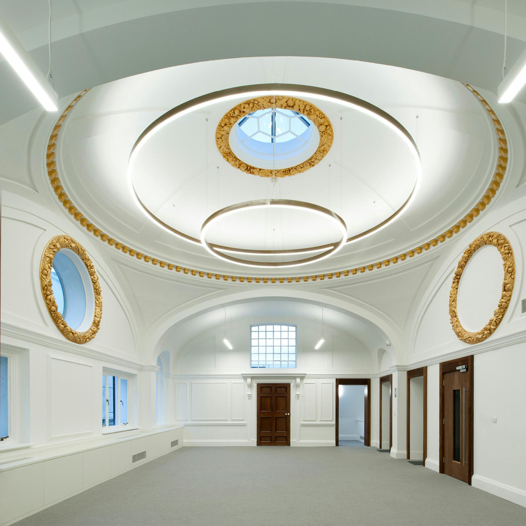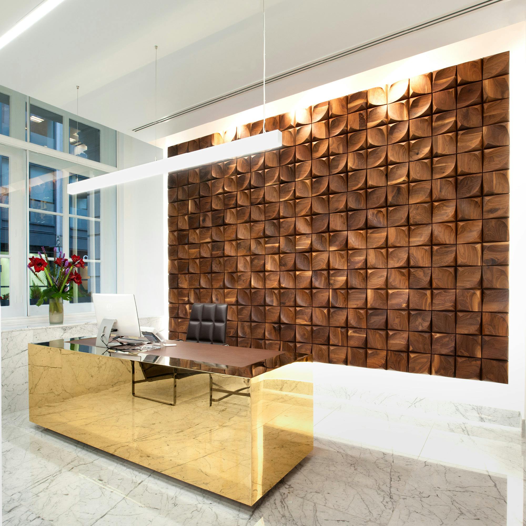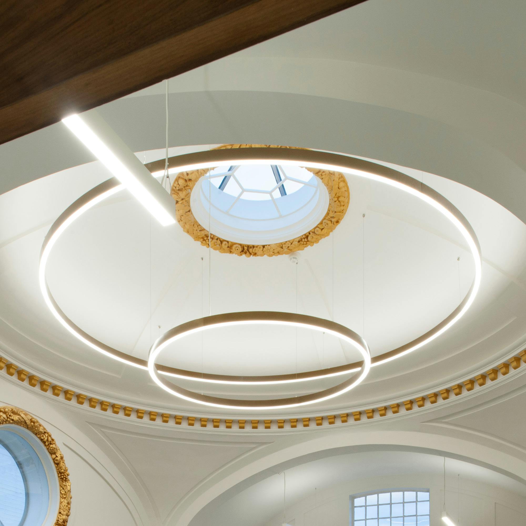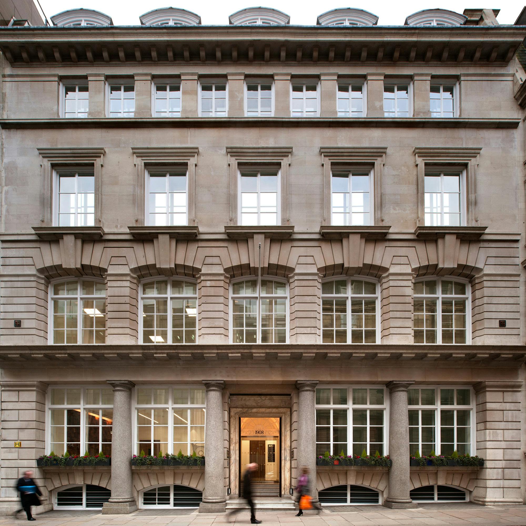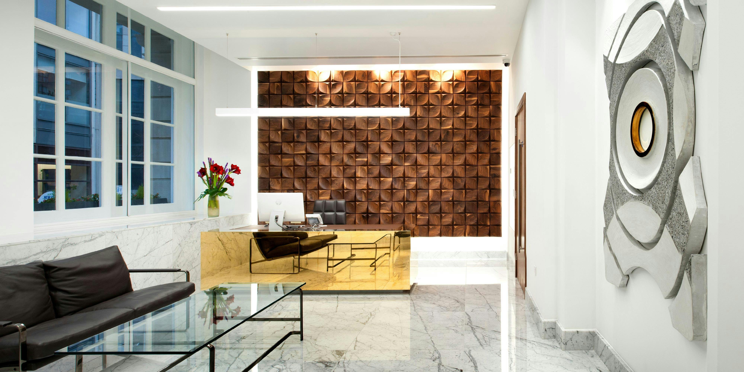
The new reception included a polished brass desk with a feature tiled walnut wall. We also collaborated with artist David Undery, for a new concrete artwork displayed in the reception. The fifth floor includes a domed room which was restored to return it to its original state while incorporating two new concentric brass lights in the main room. All finishes were refreshed throughout the building while ceiling heights were increased wherever possible to provide a high-quality office space in the sought-after City of London.
