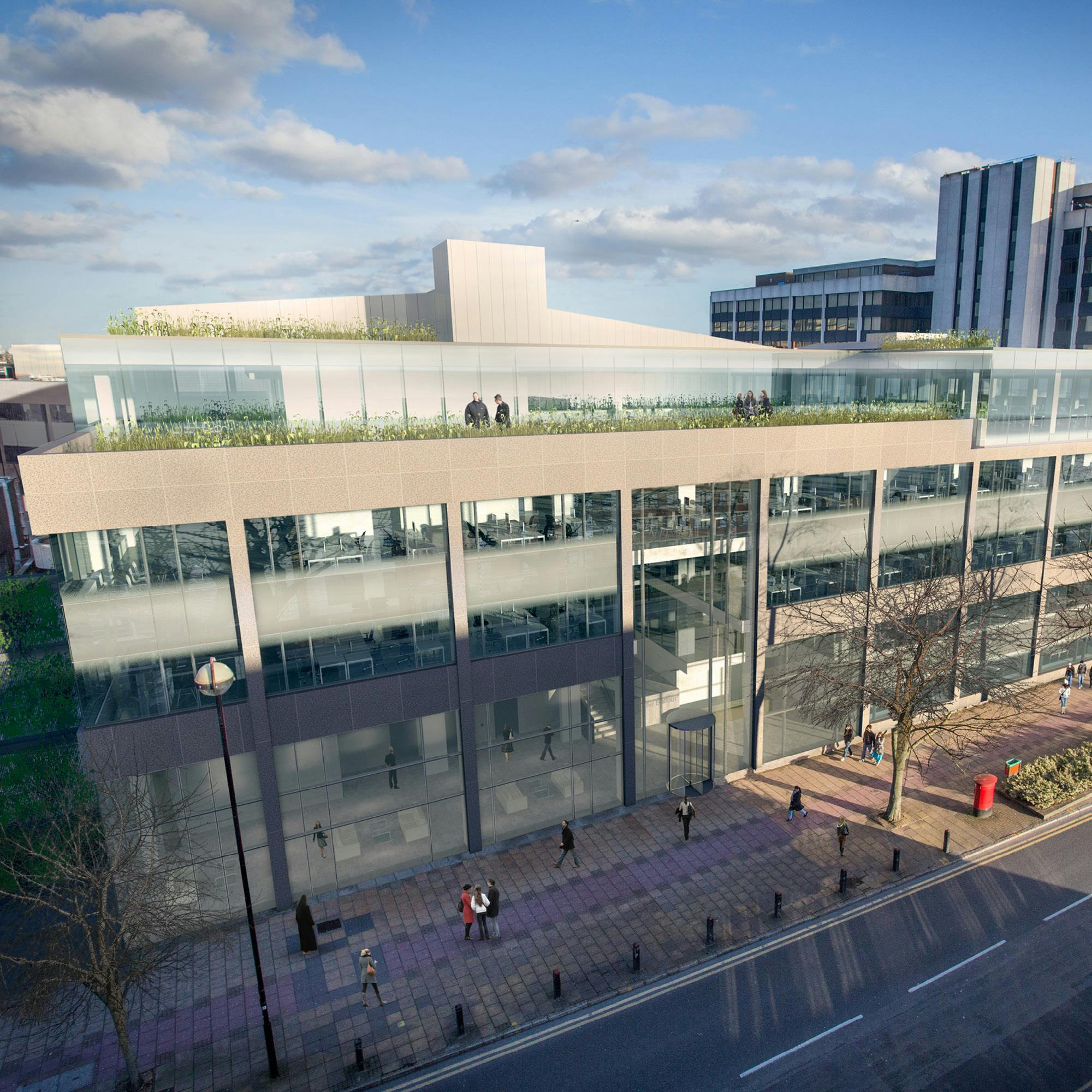Balfour BuildingBalfour Building
Hounslow
Client: Croft Capital
Location: Hounslow, London
Category: Workplace
Completed: 2014
This strict piece of 1980s geometrical architecture is transformed by creating atriums with dynamic spiral staircases and link bridges.
The Balfour Building in Hounslow is an imposing 4 storey office building designed by Seifert and Partners in the 1980s and features two levels of podium parking to the majority of the ground and first floors. Our brief was to re-design the entrance, atrium and office spaces to change the perception of the building and to attract technology and media tenants.
The building entrance has been enlarged and relocated to allow for a direct connection with the newly enclosed main atrium space which starts at 2nd floor level. A wide terraced staircase links the two spaces to provide a tantalising glimpse of the interior from the street. The atrium space itself has been enclosed with a dramatic glazed roof and features cantilevered walkways that link the front and rear of the building and a sculptural metal clad spiral staircase.
The roof extension has been designed to provide suitable accommodation for a restaurant unit that has dedicated access from the main reception as well as fantastic views back to central London. It over-sails the front elevation at the northern end to break the strong fascia of the existing building to integrate it so that it feels part of the building rather than a roof extension. The remaining roof space is landscaped to provide outdoor space for both the restaurant and office accommodation.
In the office space the existing ribbed concrete slabs are exposed and combined with chilled beams with integrated lighting to maximise height and to provide quirky yet functional space. The glazing is to be replaced with modern high performance curtain walling that features staggered mullions that play with the strong repetitive rhythm of the existing elevations while being respectful of the original building.



