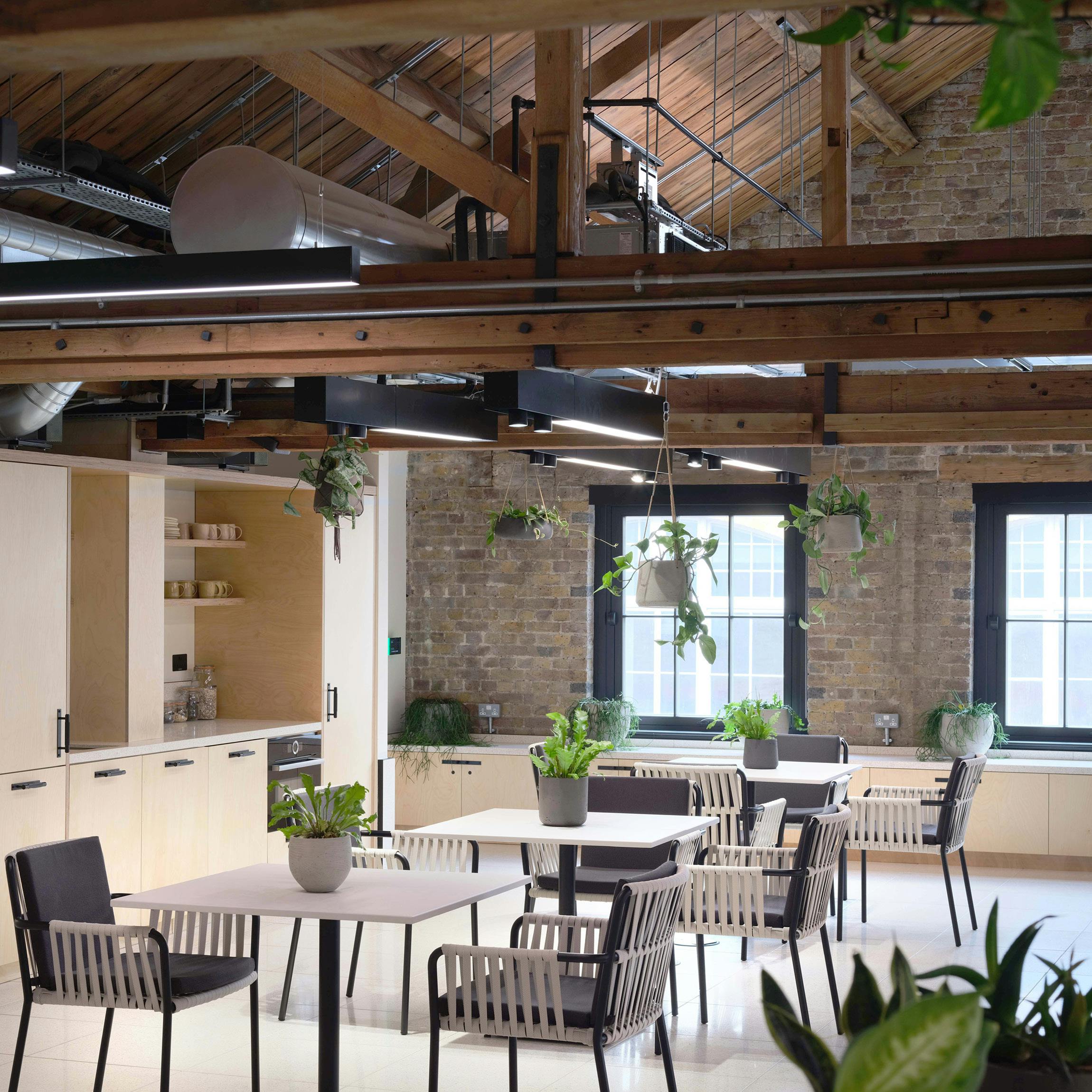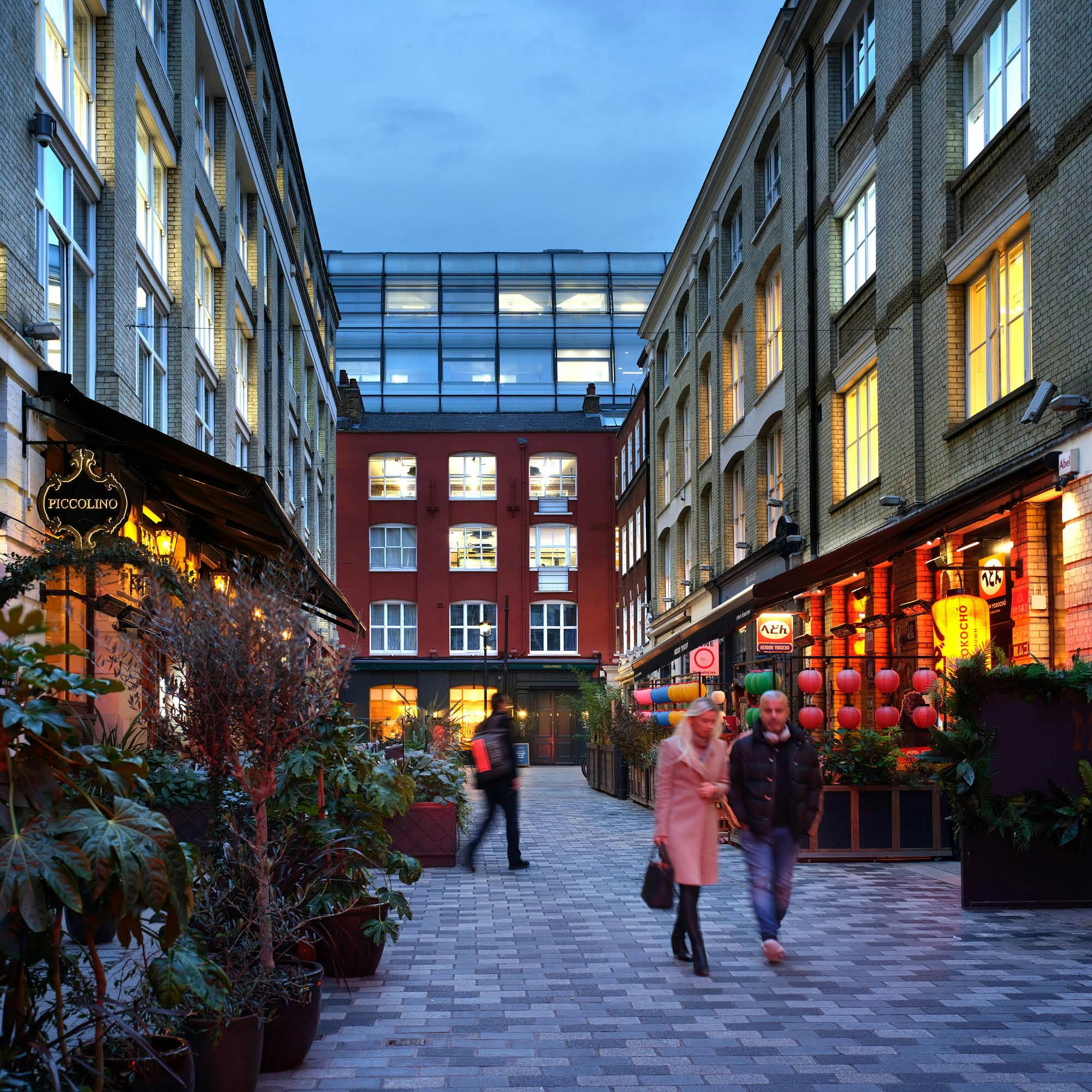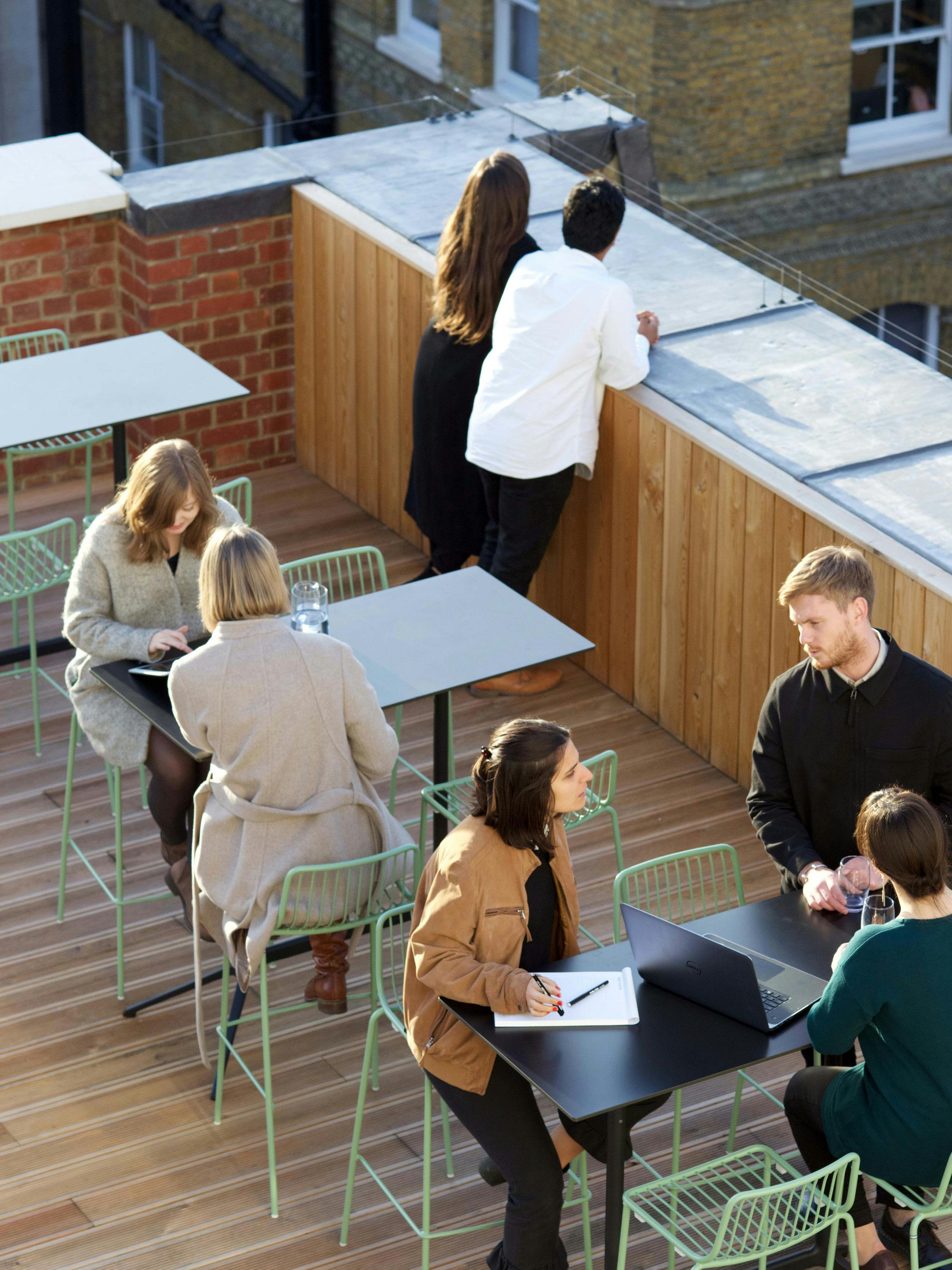“An outstanding design and sensitive restoration that is fitting to the ecosystem of circularity we are creating in London”
Christian Layolle, The Mills Fabrica
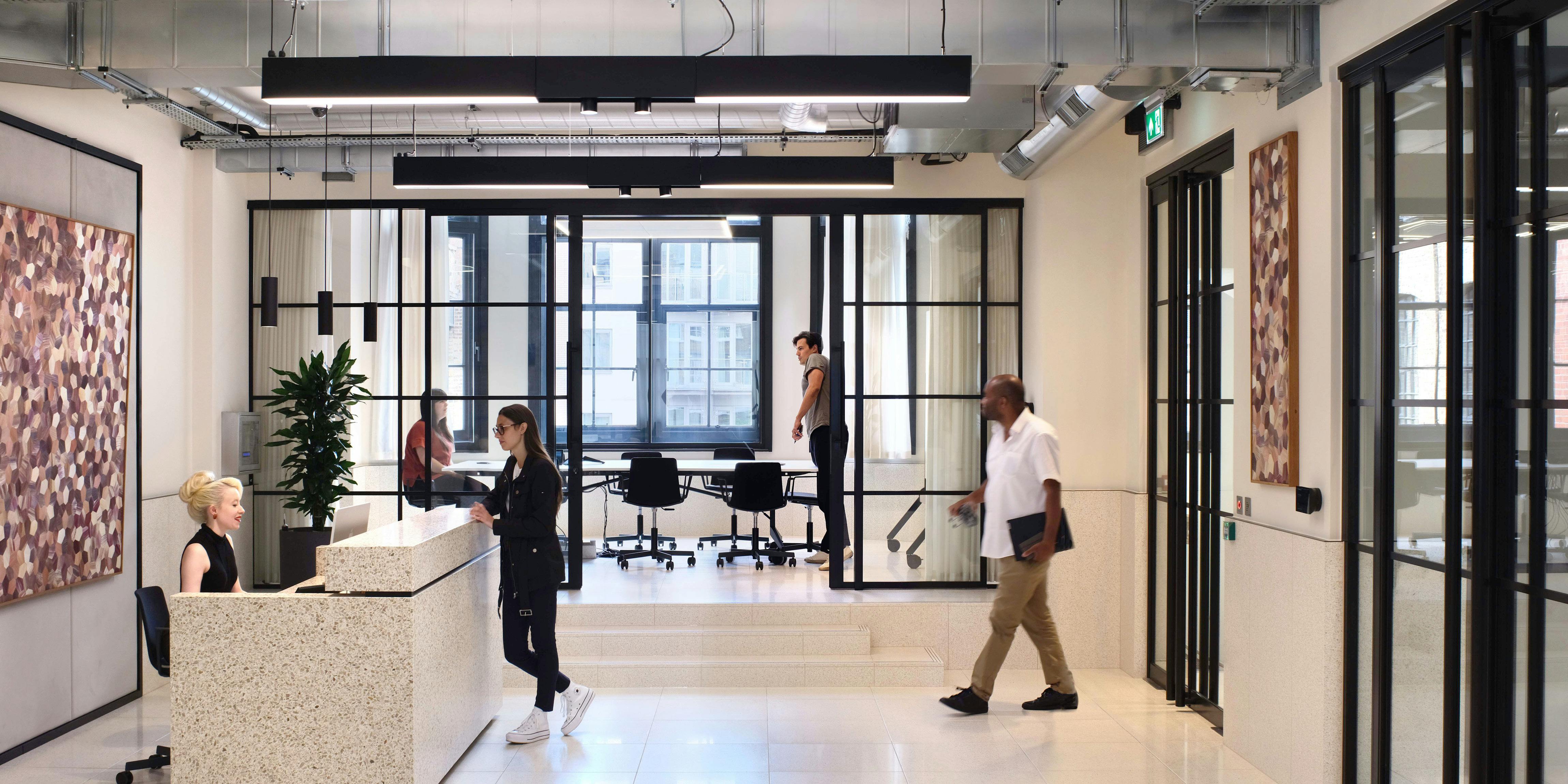
The new front entrance establishes the building’s street presence. With contemporary black painted metal-framed glass doors set back from the original Victorian gateway, it maintains its historic frontage. Once an open vehicular entrance that allowed access for carriages and deliveries to the yard behind, the space is now an enclosed lobby, with translucent glass-brick walls creating a light-filled link between the building’s two symmetrical halves.
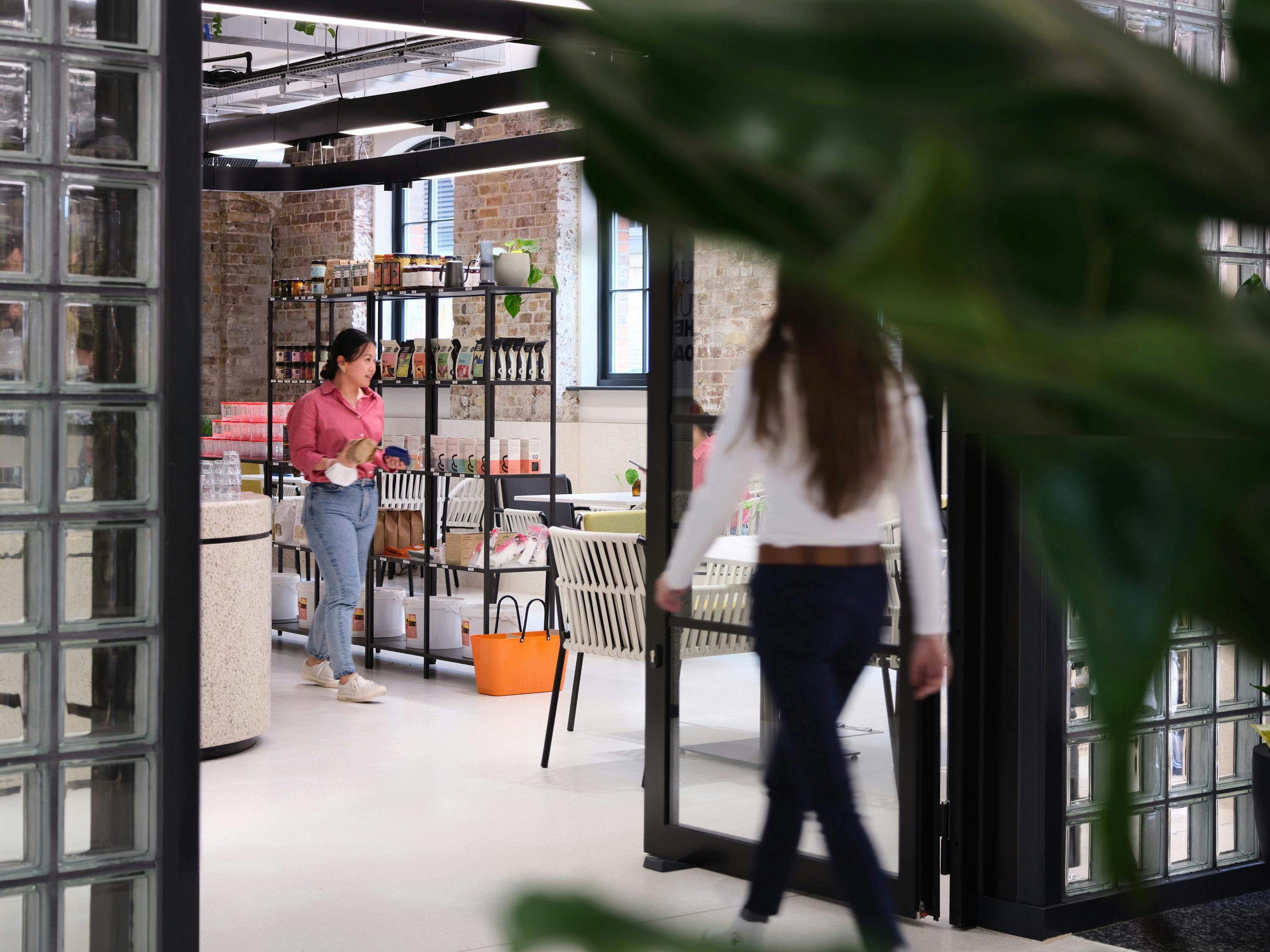
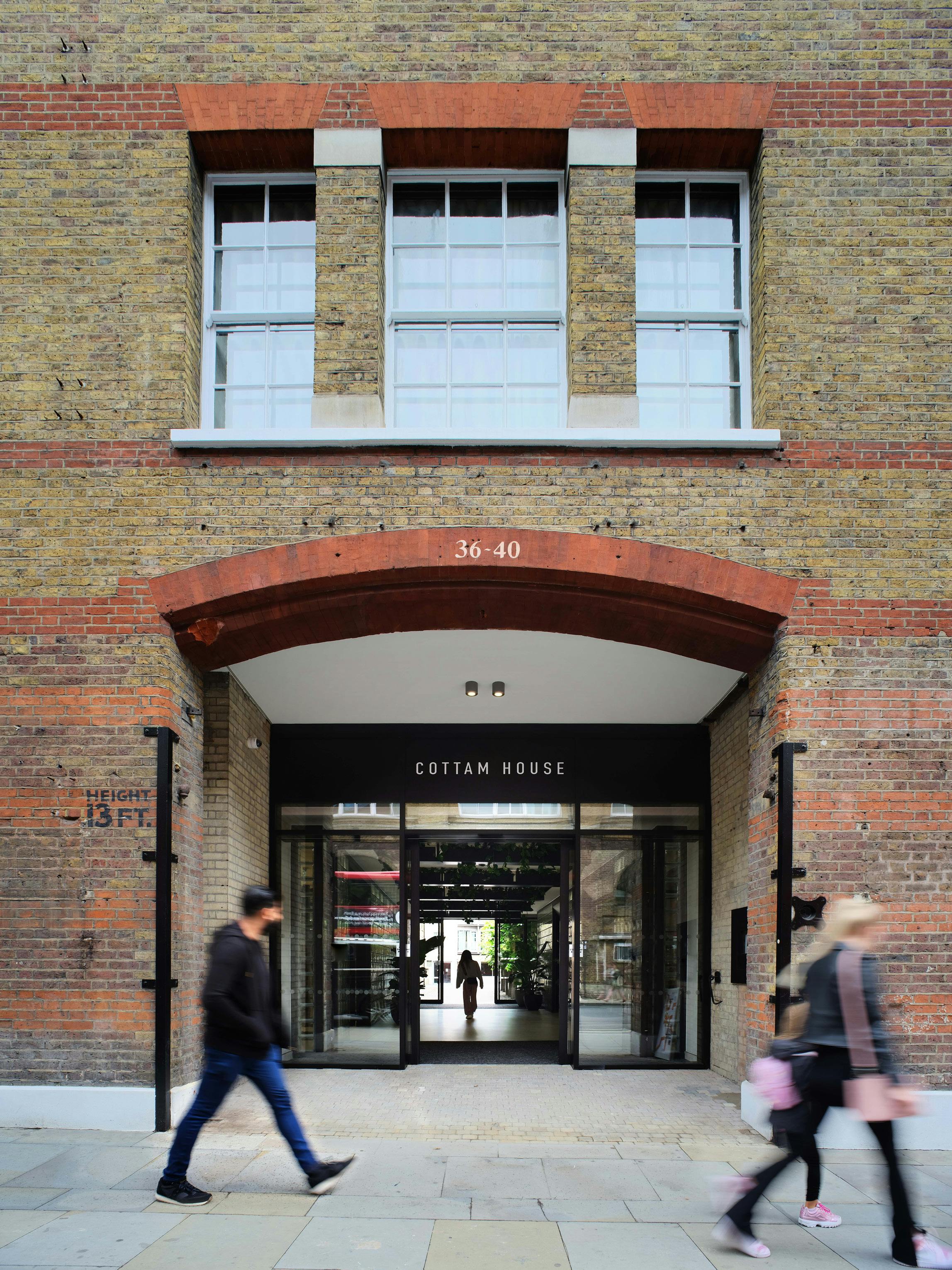
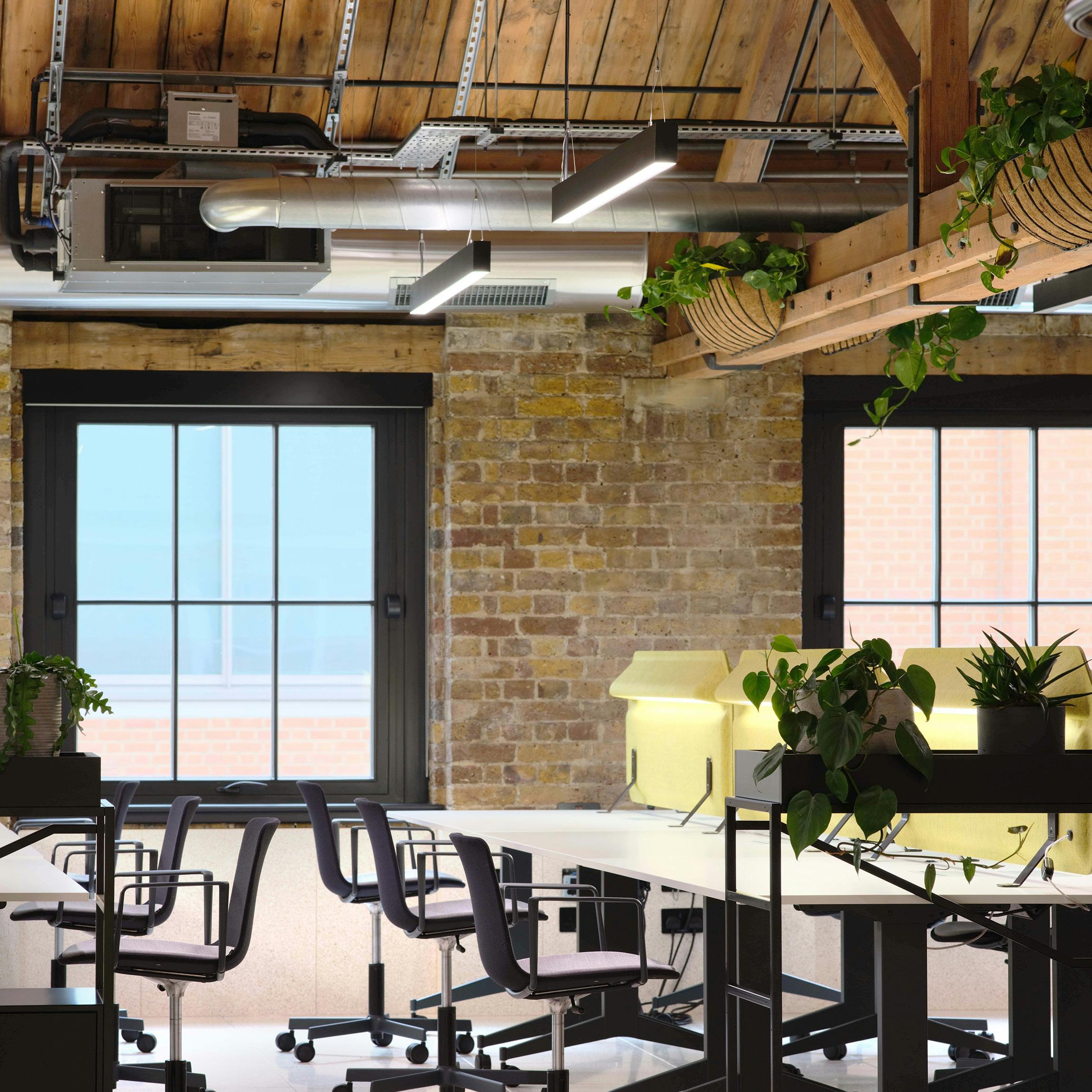
The upper floor office spaces were reconfigured using Crittall partitioning to maximise daylight and create an airy and inviting space. The fabric of the building was painstakingly restored, along with the exposed timber roof structure and historic beams in the open plan eaves space. Brick walls were uncovered and repaired, and the steelwork and column heads were all exposed and painted black to match the refurbished original Victorian window frames.
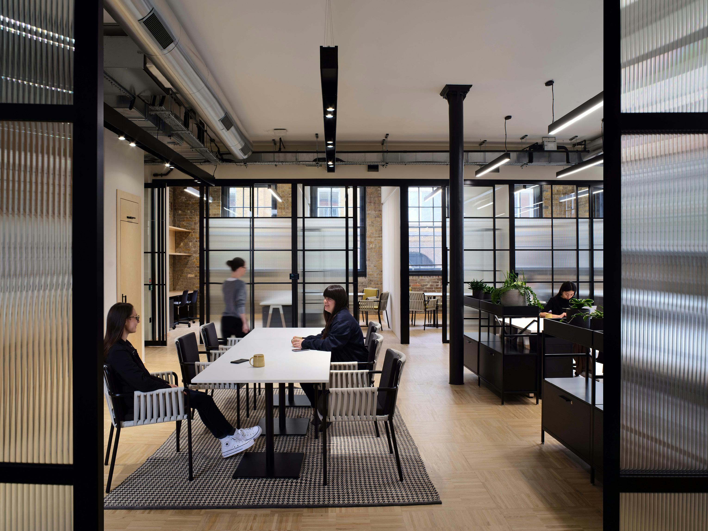
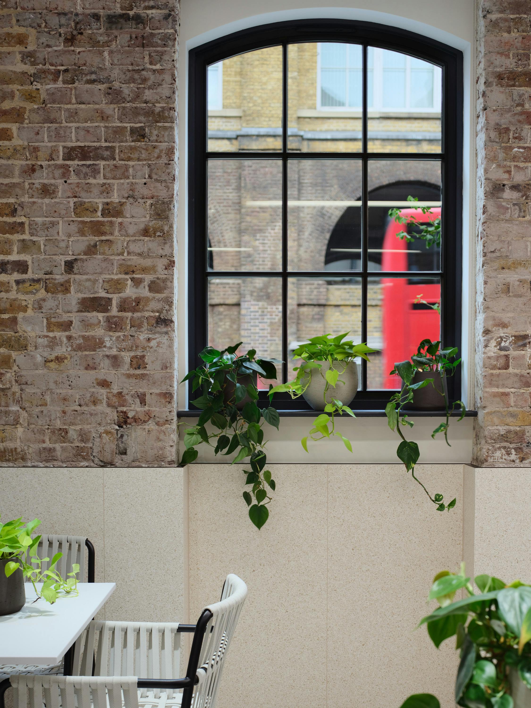
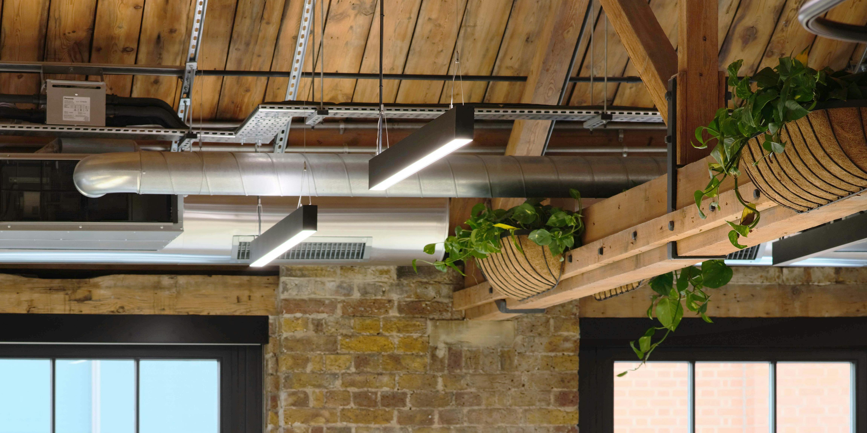
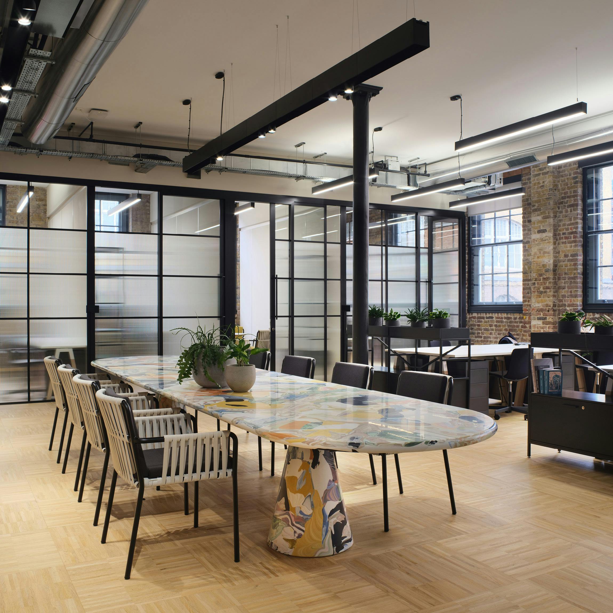
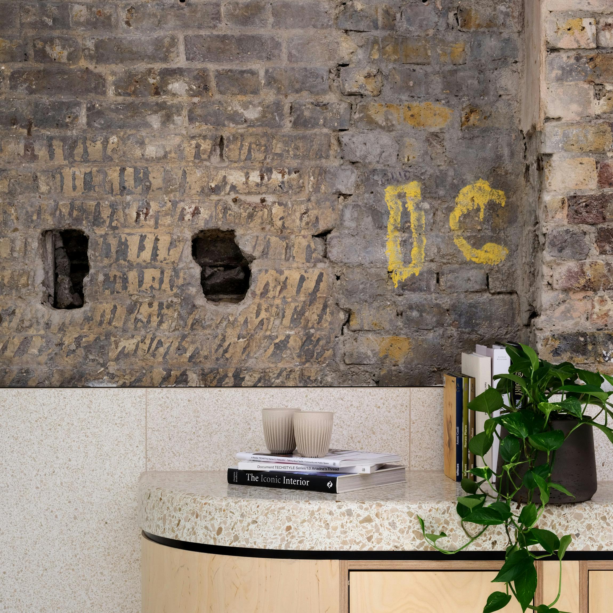
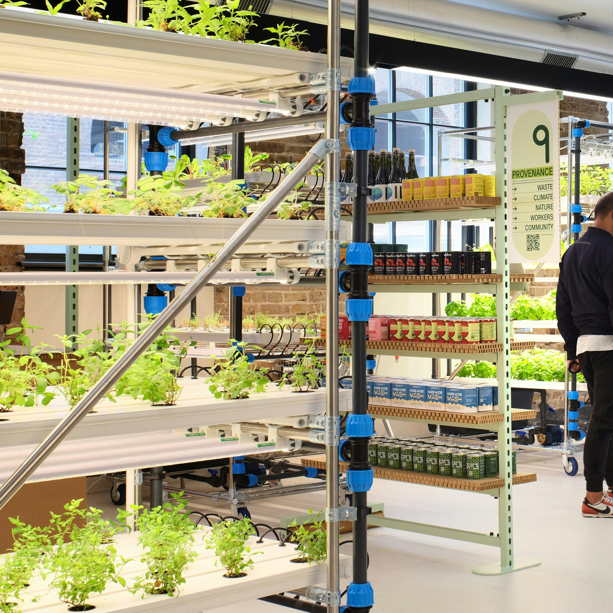
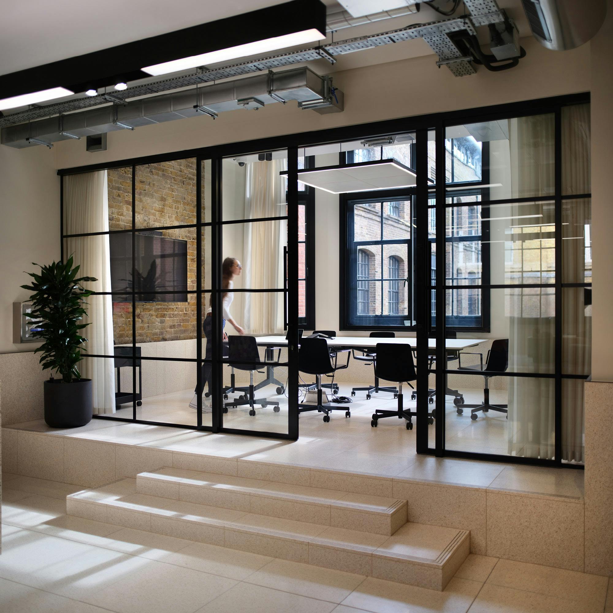
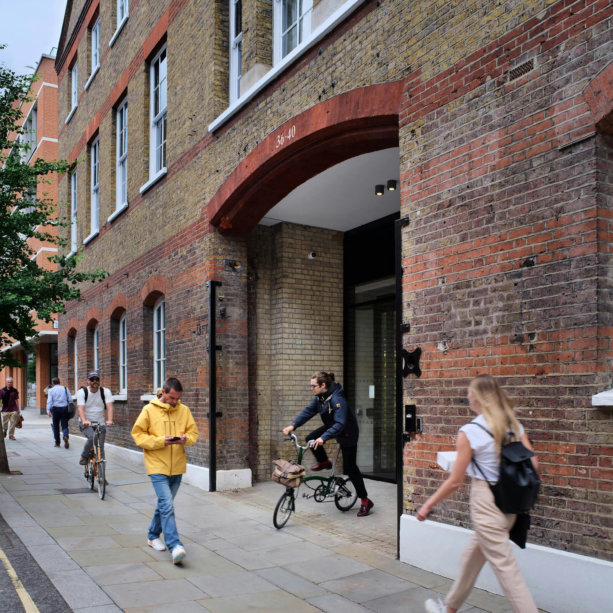










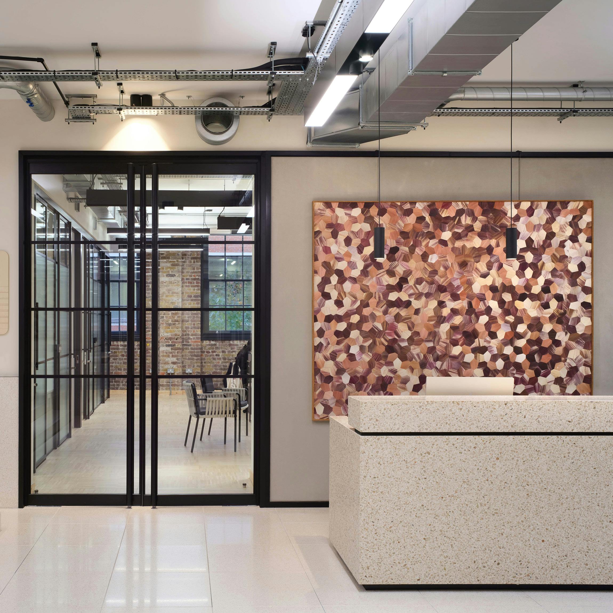
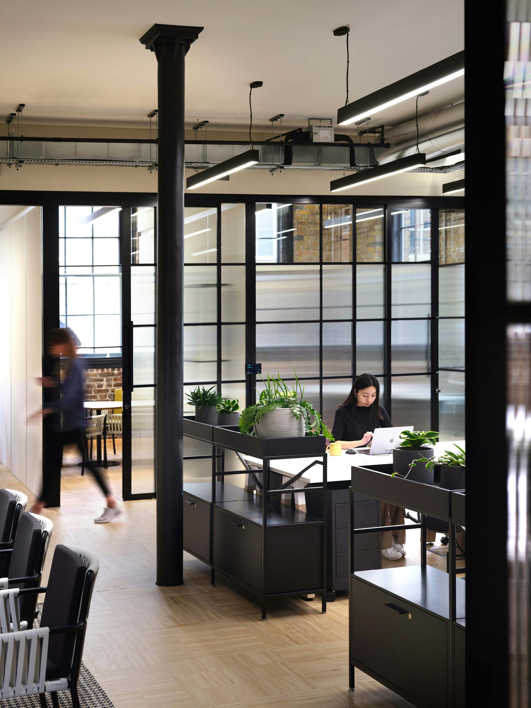
Materials
We made full use of upcycling, recycling and re-use of materials, furniture and interior finishes throughout. We salvaged parquet flooring from an earlier redevelopment to re-use across communal areas, and used sustainable terrazzo across office spaces, reception and co-working areas.
Heritage
Cottam House has a long history of industrial and warehouse use associated with the King’s Cross area and forms the north-west corner of the Regent Quarter, which transformed the area in 2006 as part of a heritage-led regeneration scheme.
Innovation
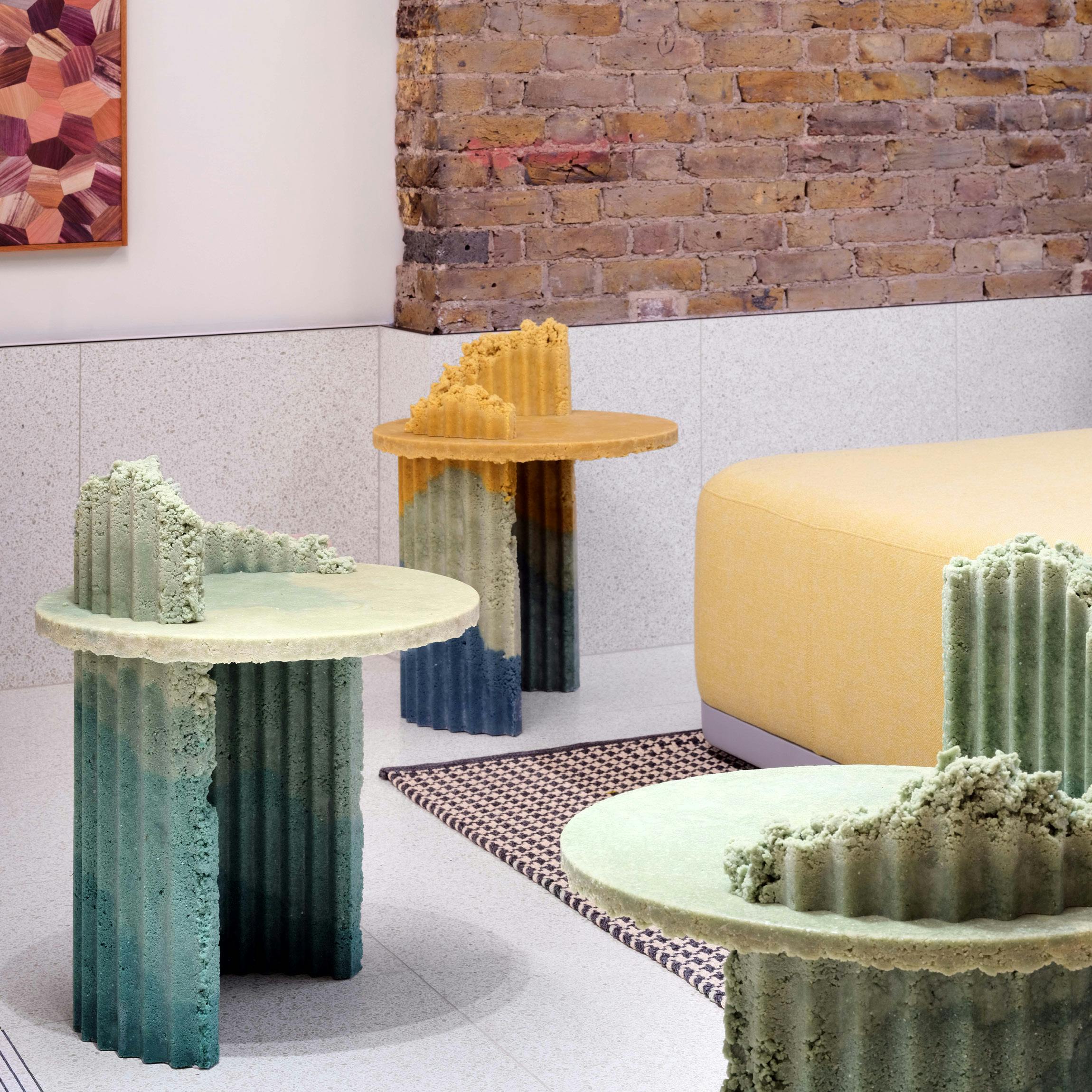
Dirk van der Kooij

Dirk van der Kooij designed two feature 4.5m tables made from melted down recycled plastic, and Charlotte Kidger was commissioned to design side tables located around the building made from polyurethane foam dust moulded into shape.
