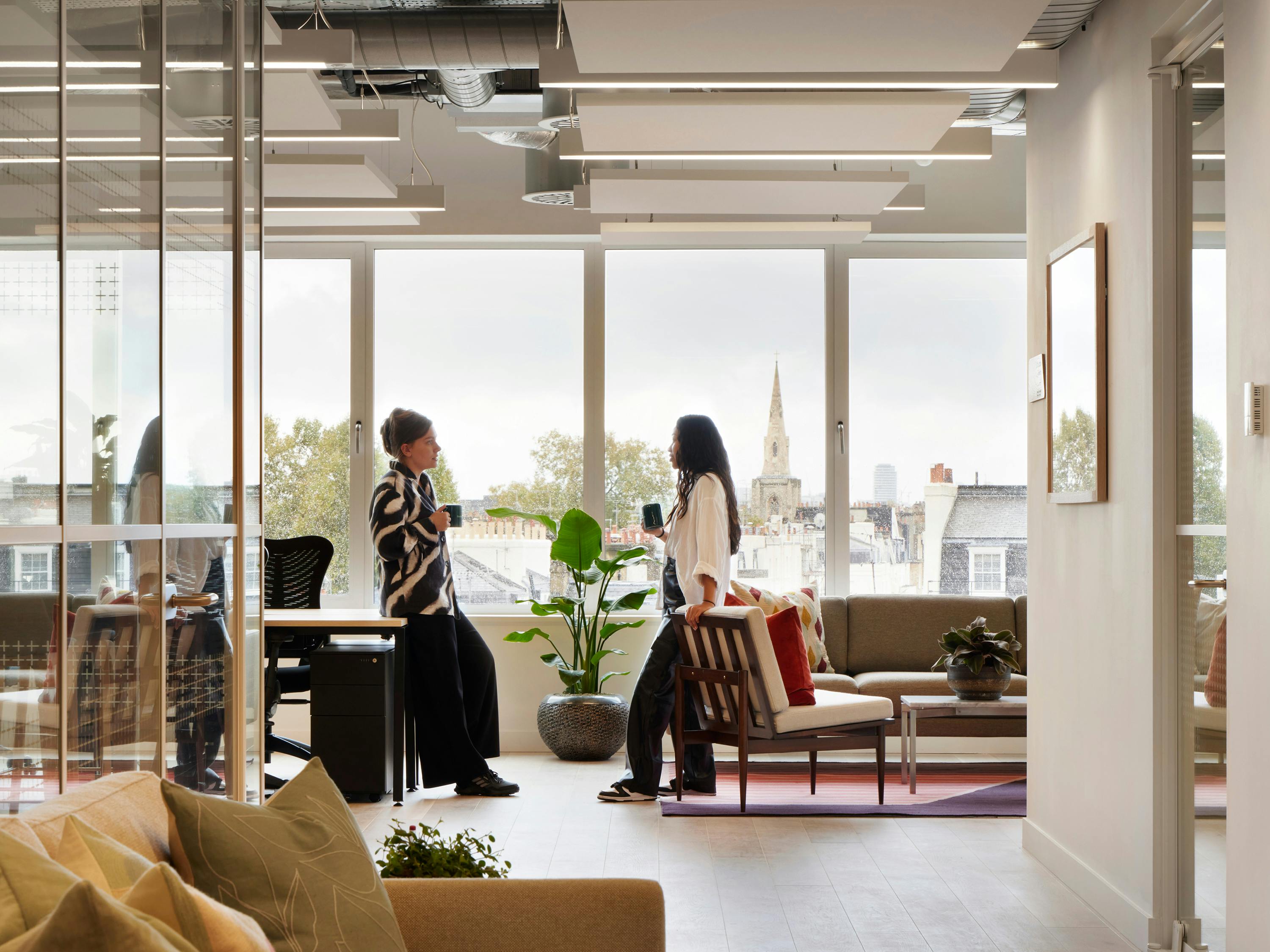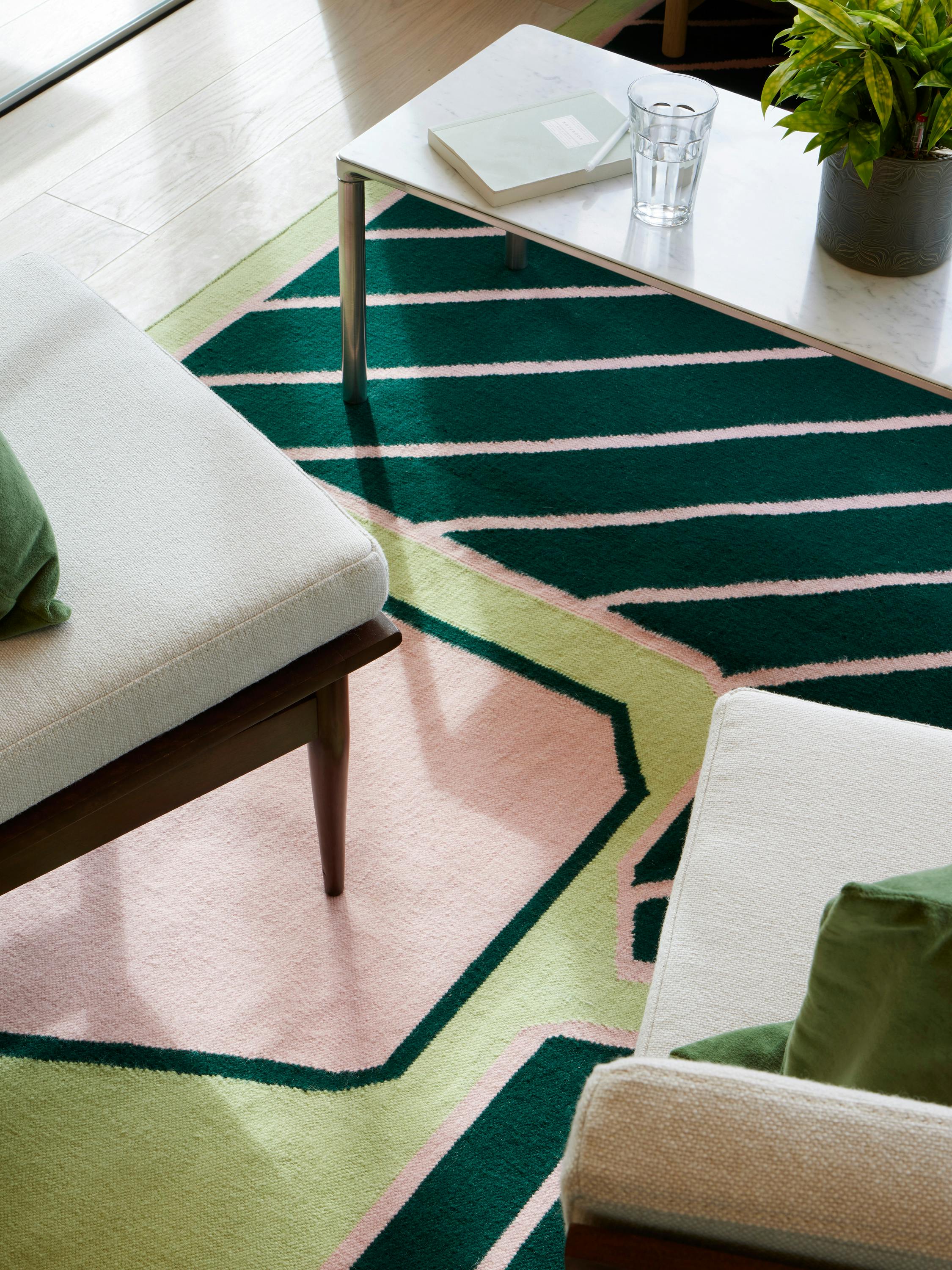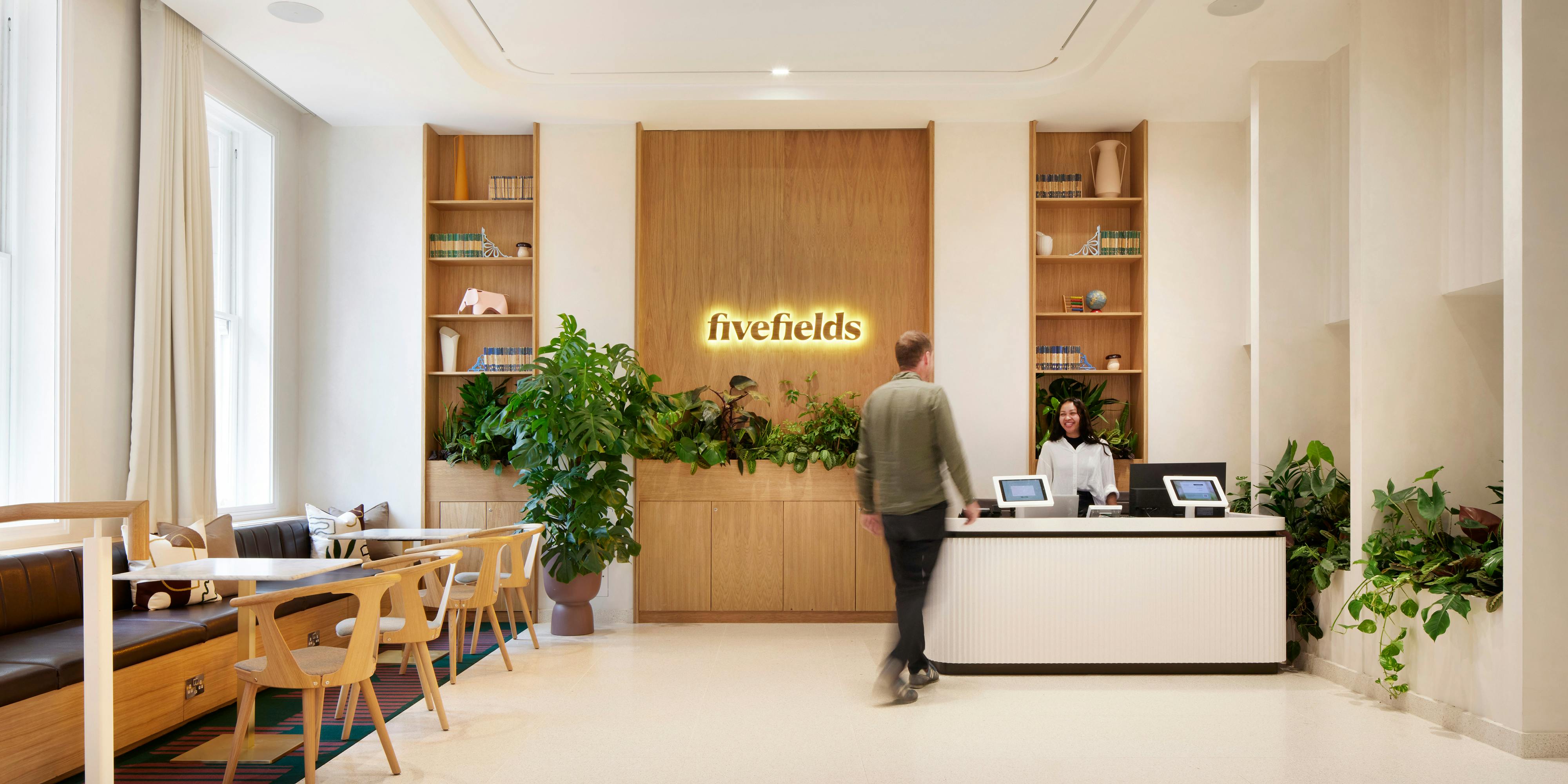
Our designs create a calming and welcoming environment, with areas for different sensory needs so that all users can access a comfortable space to be productive. The interiors are deliberately domestic in feel, with a calming and welcoming mix of sustainable materials, colours and repurposed furnishings across all eight floors. Areas include a communal club space, private offices and enterprise offices for businesses of approximately 20 people, a library for quiet working, multiple collaboration areas and a communal roof terrace.
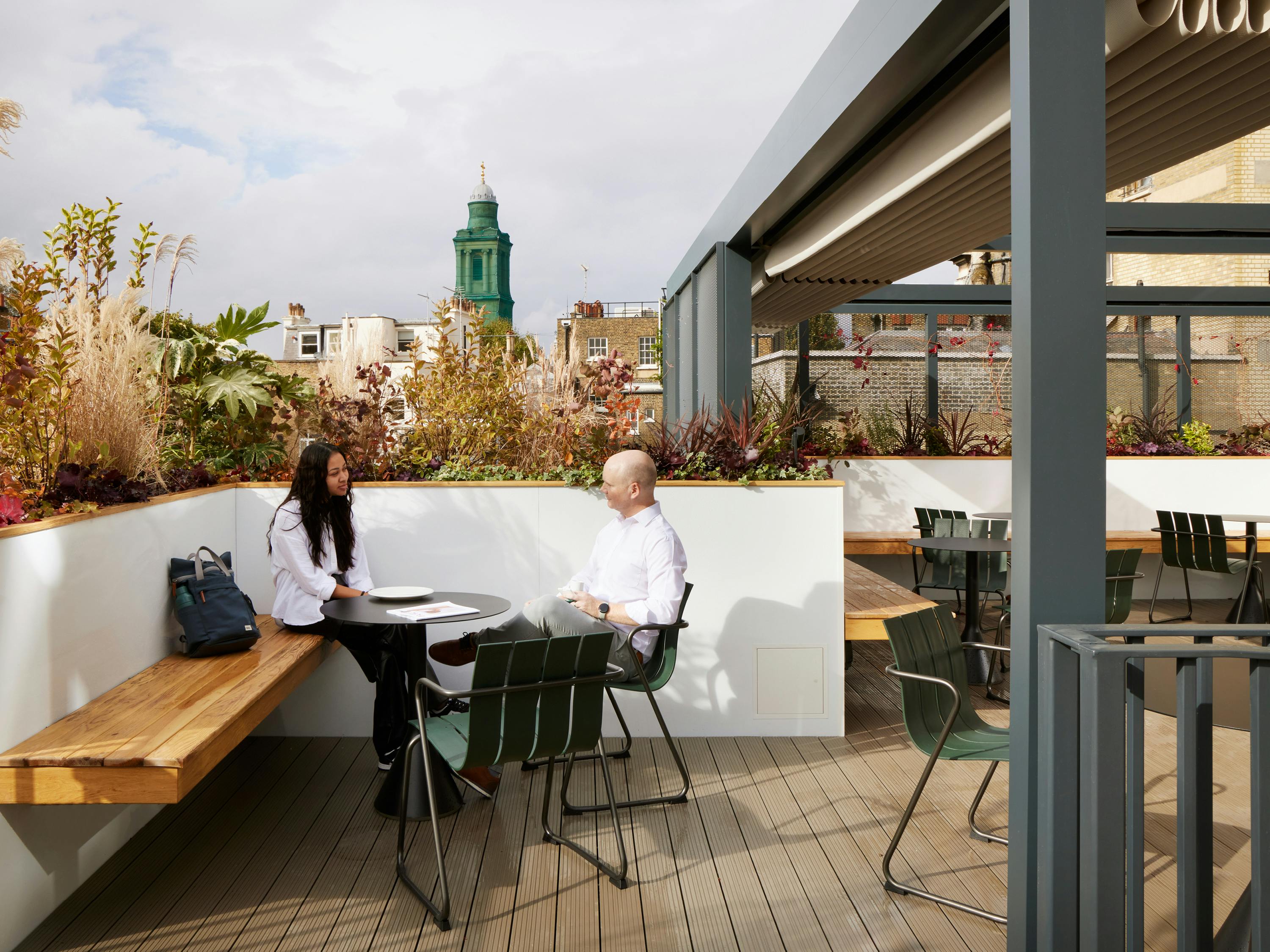
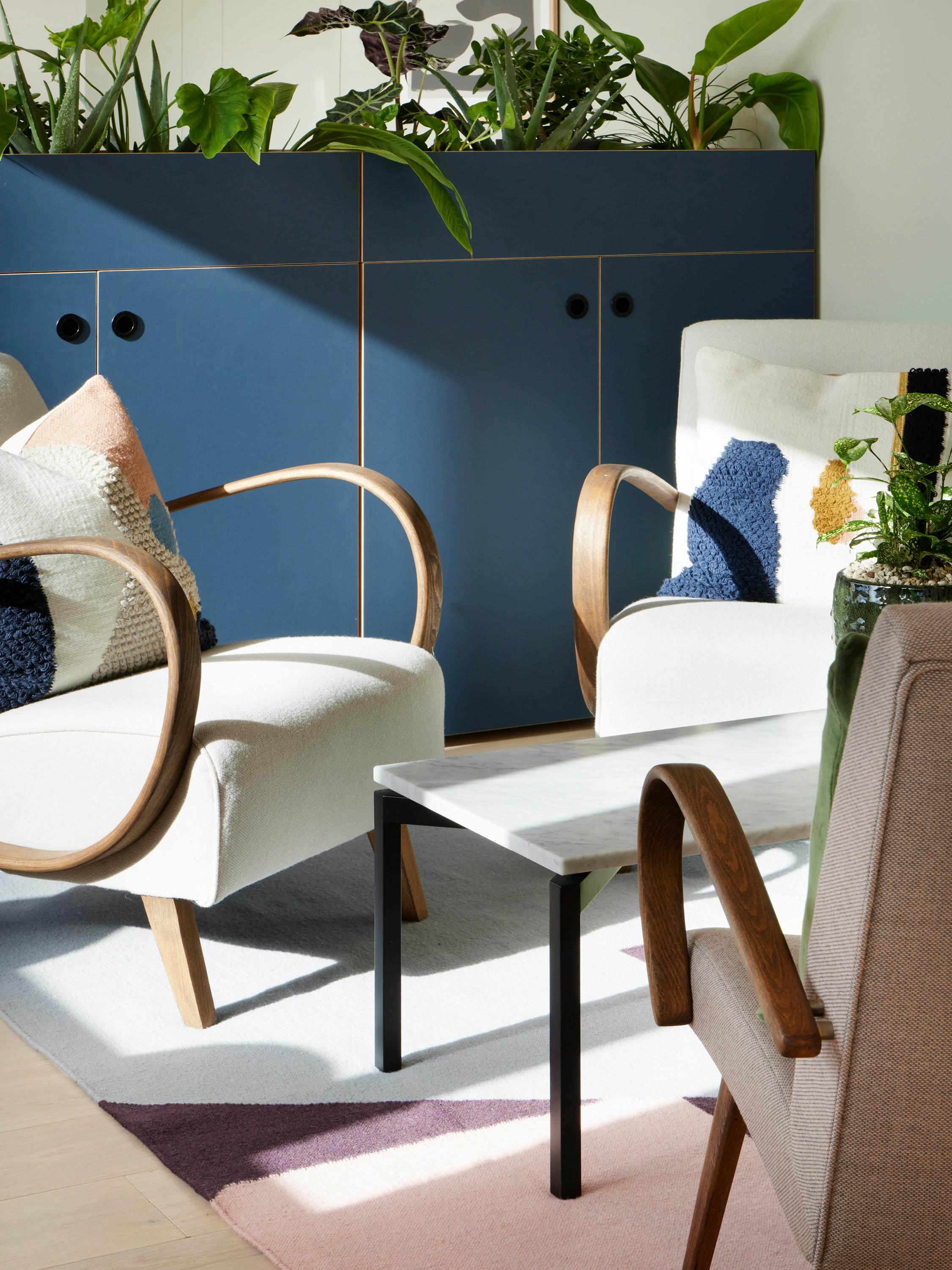
“Fivefields is a blueprint for delivering inclusivity within a listed building, and we are already bringing learnings from this project into other schemes. We’re hugely excited to see the workspace in action as it welcomes a great range of organisations doing positive and impactful work"
Jon Eaglesham, Managing Director, Barr Gazetas
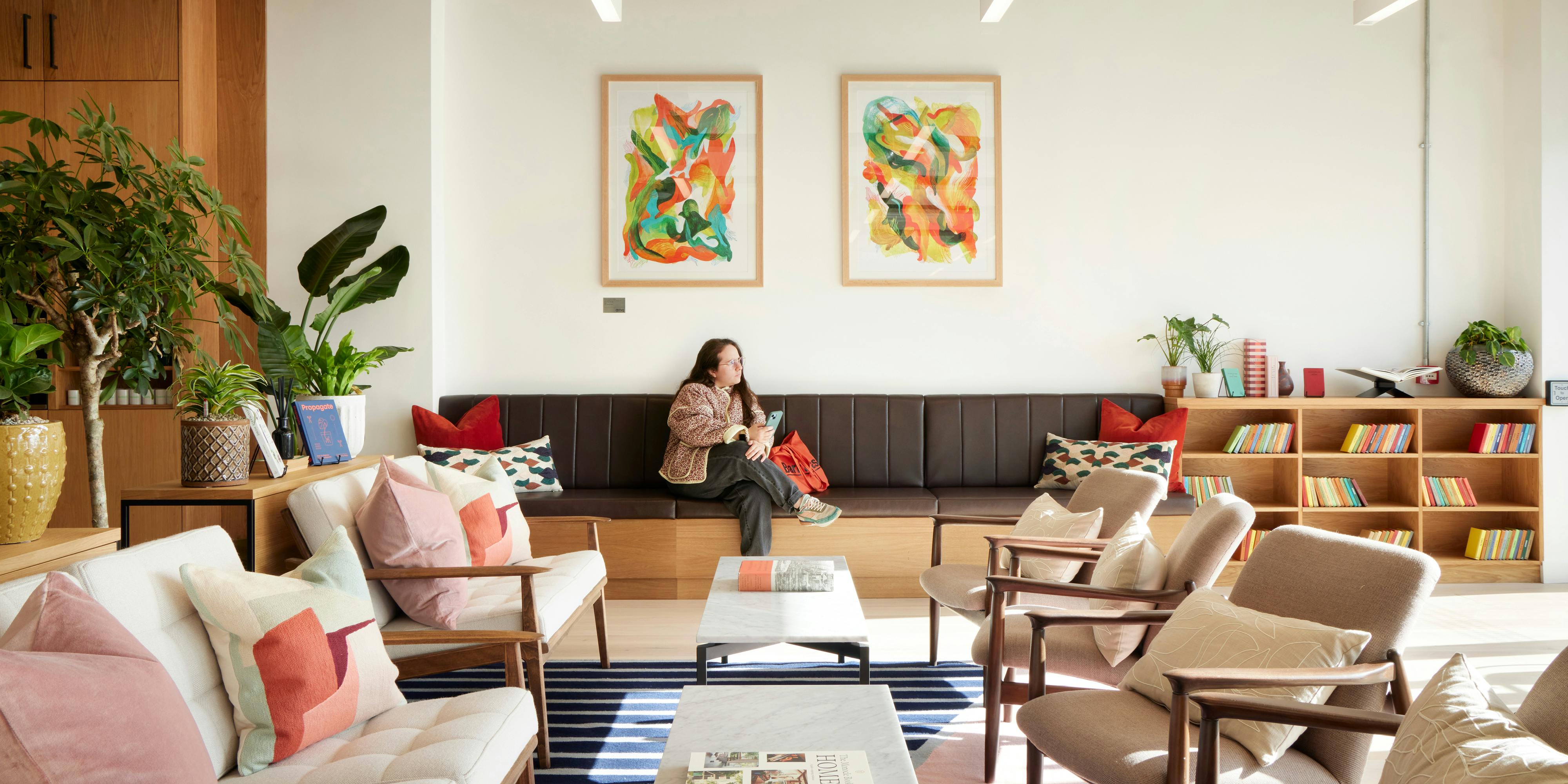
One of the biggest challenges was ensuring that the main entrance to the building was accessible for everyone without detracting from the facade. The new platform lift now blends in perfectly with the facade, improving accessibility to the building. Internally, a new feature ramp connects the reception with other internal spaces and alongside lighting, material finishes, and signage, make the building an optimised space for neurodiversity and accessibility.
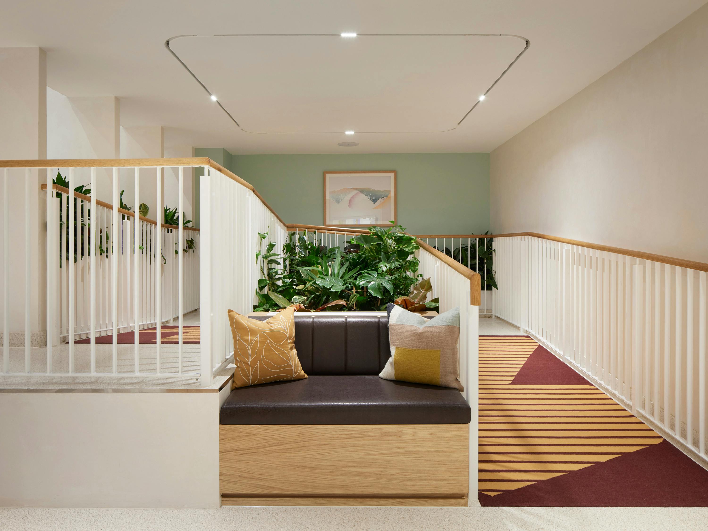
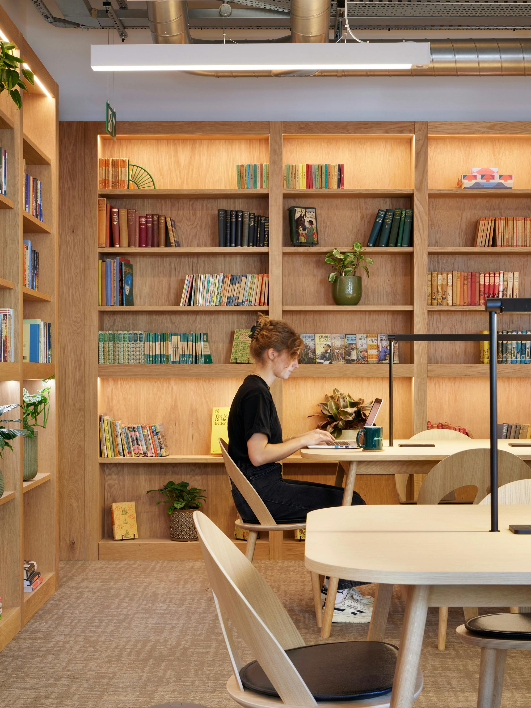

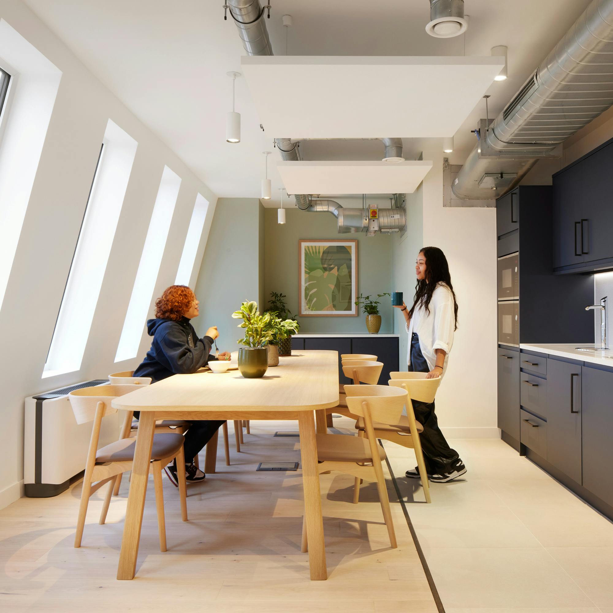
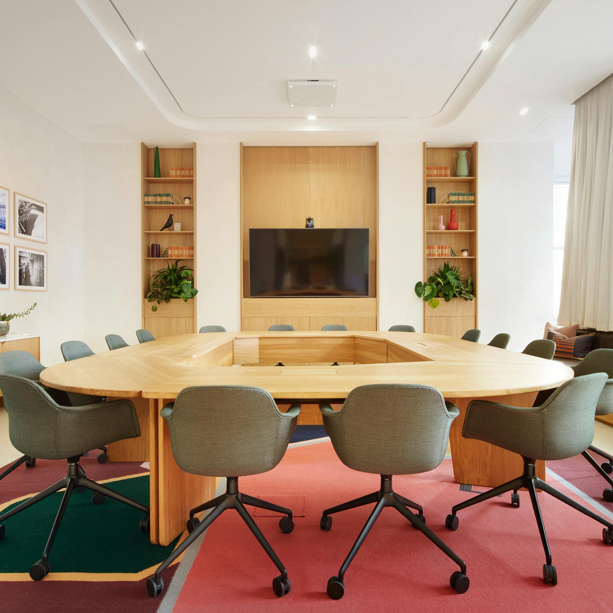
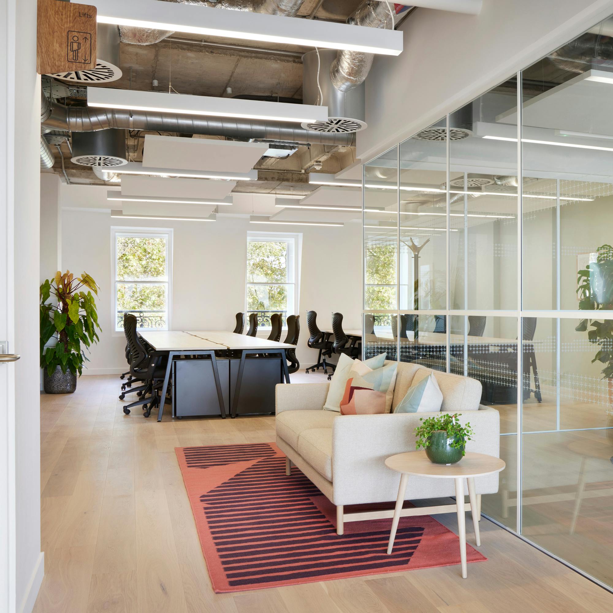
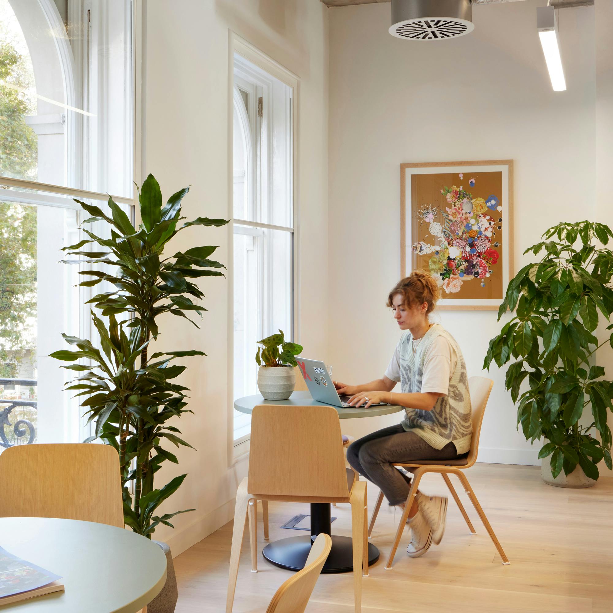
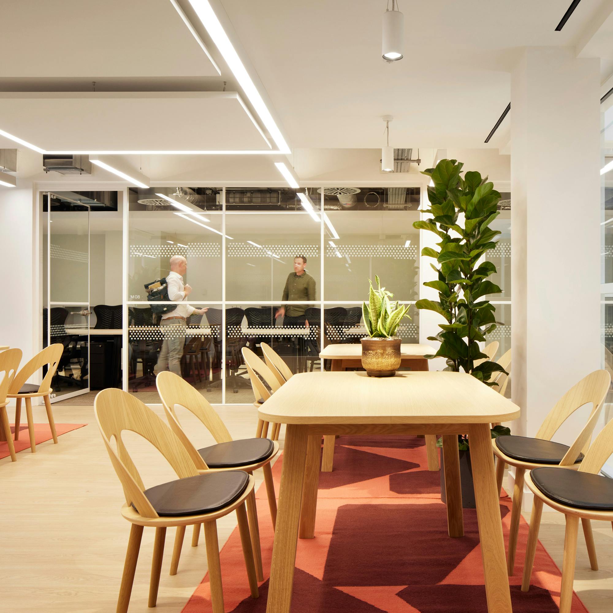
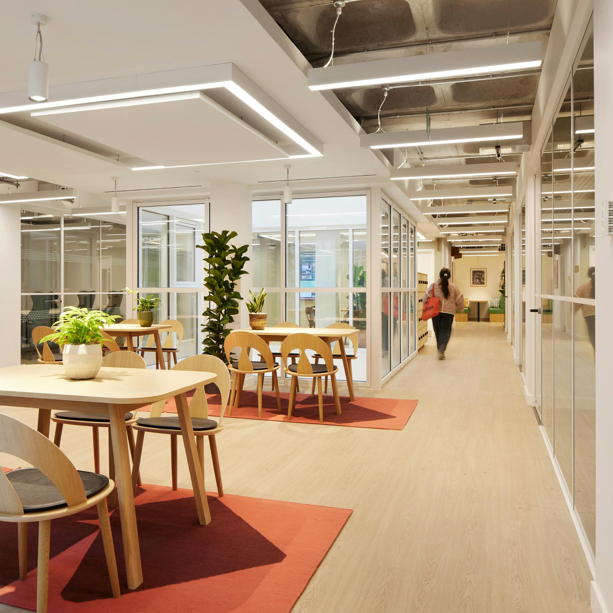














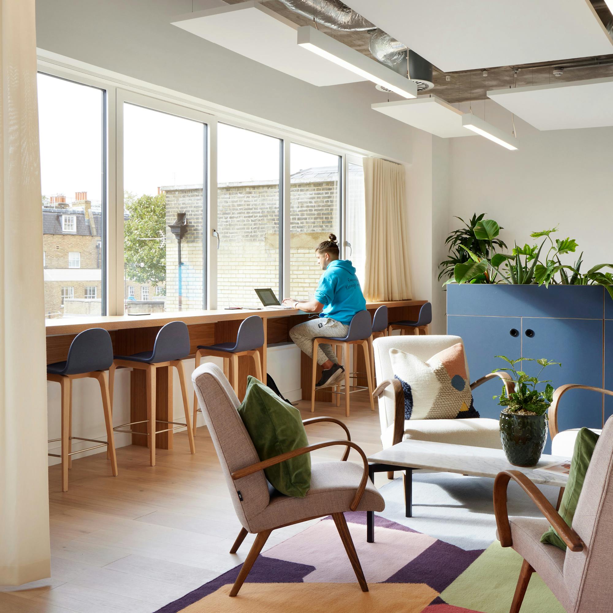
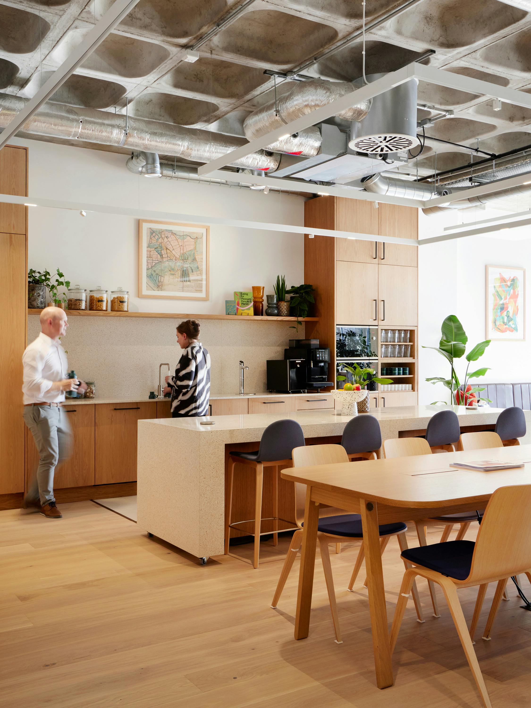
As with all of our projects, sustainability was a priority. Our designs are rooted in circular economy principles, and we have used as many existing materials as possible. When bringing new elements, we ensured the most sustainable options were chosen, including recycled materials like steel and aluminium, materials with high recycled content such as worktops and exterior furniture, and low VOC paints, as well as upcycled furniture and sustainably sourced timber from Grosvenor’s estate. By doing this, we have managed to divert over 90% of waste from going to landfill.
