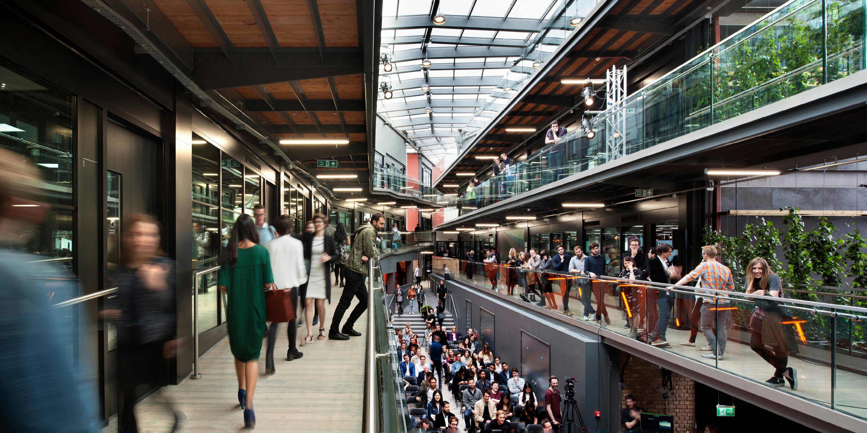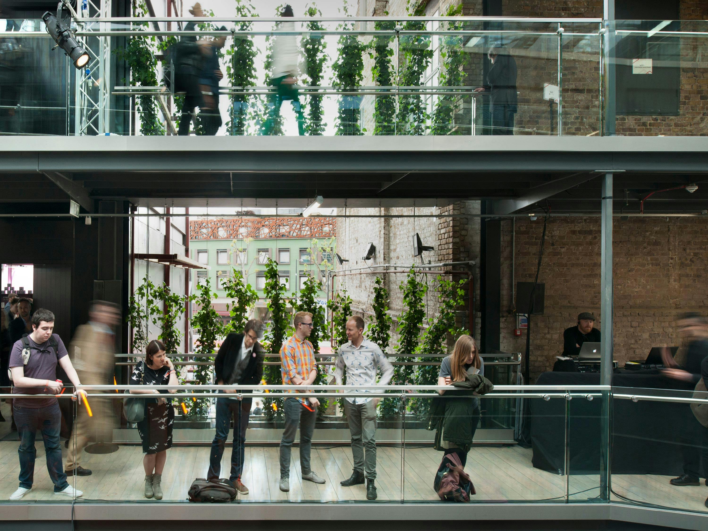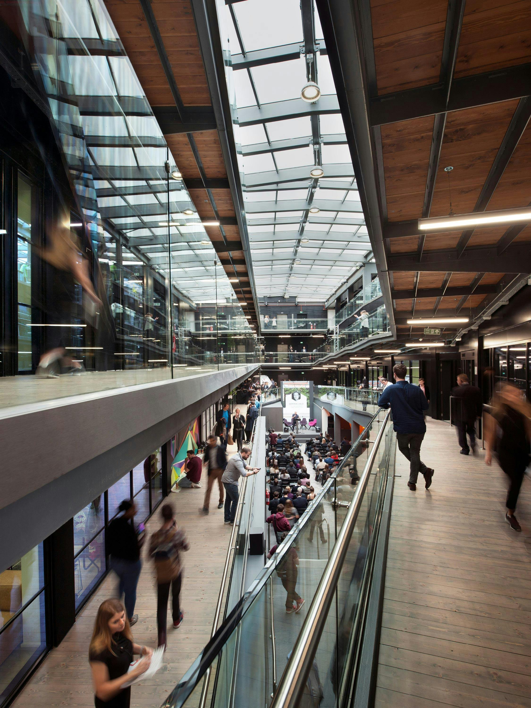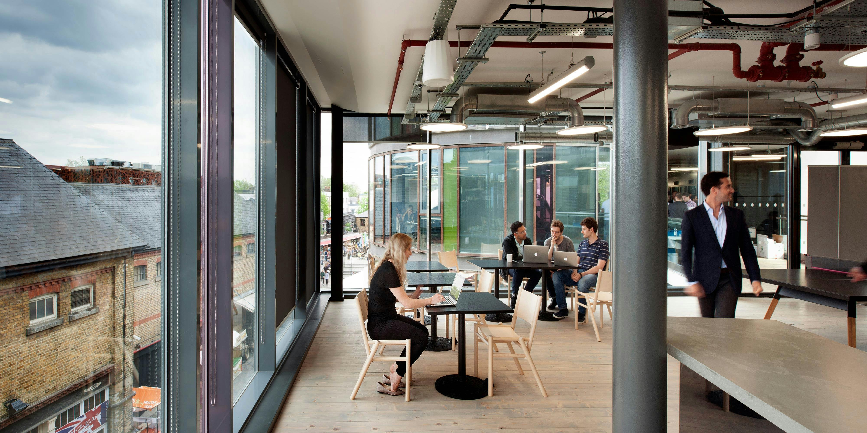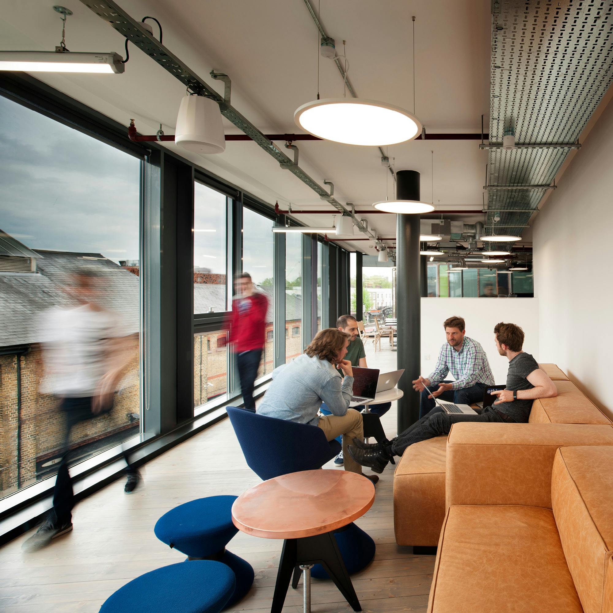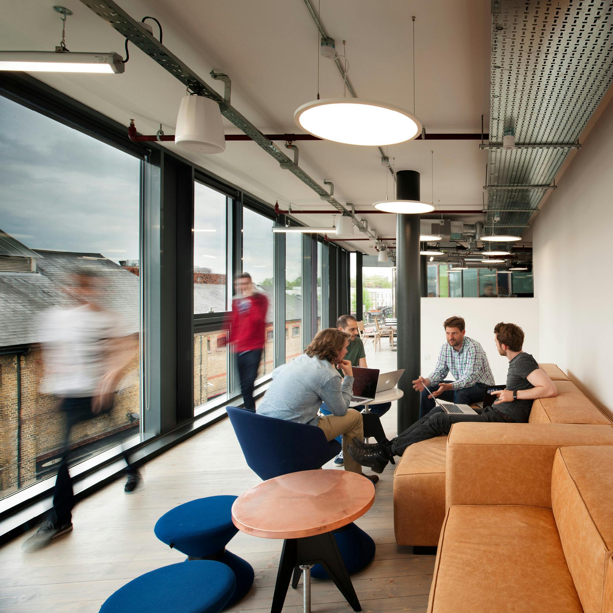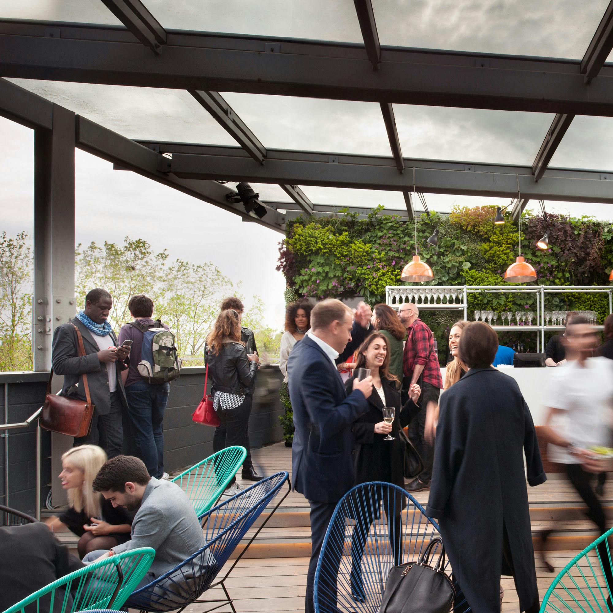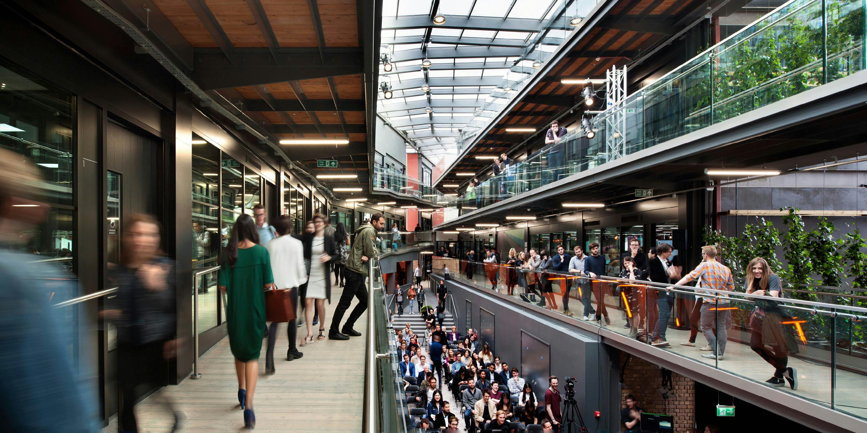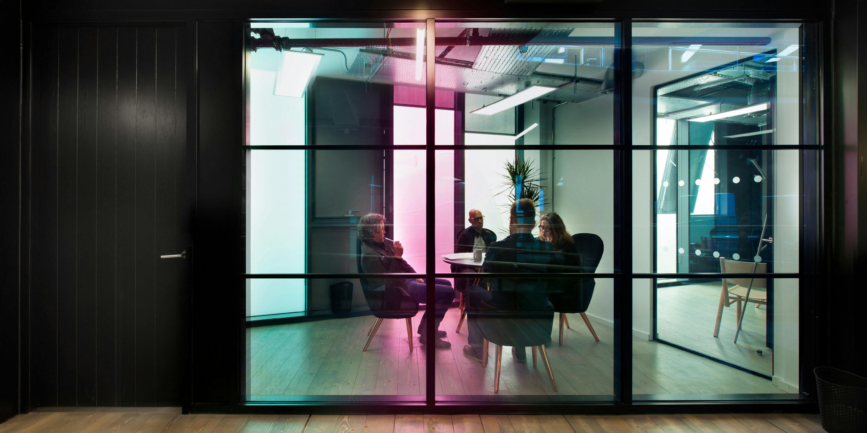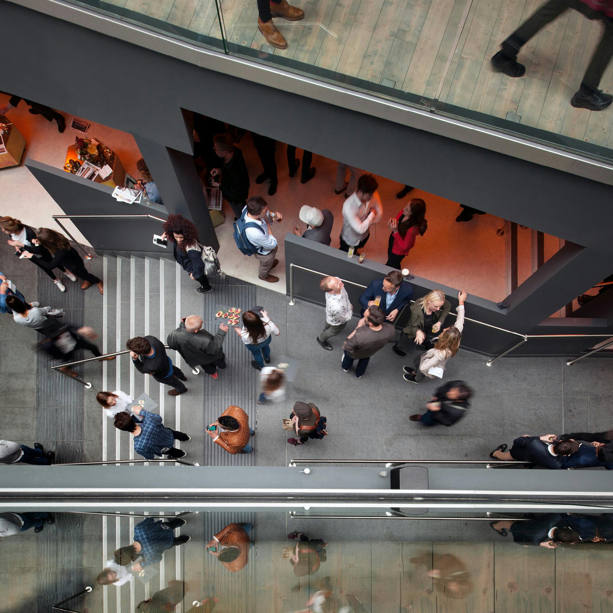Our new co-working concept launched in Camden has given life to an empty building in the heart of Camden. 600 people now create one of the best led facilities in London.
Vacant for over four years, the refurbished Atrium is the flagship of Camden’s new vibrant co-working offering ‘Interchange’ and provides 32,000ft2 of creative working spaces for 600 people. A new podium level has been carved from an awkward collection of steps and ramps, creating a fluid and seamless entrance to the building that provides a perfect platform and stage venue for events. Three floors of alternative working styles are situated above the podium level, offering private, hot-desking and breakout spaces.
Barr Gazetas have designed Atrium for members of the Interchange community to have access to facilities, ranging from screening rooms, event spaces, a bleacher-style seating area, speaker’s corner, 3D printing, leisure facilities and a new restaurant called ‘Atrium Kitchen.’ These are all on the doorstep of one of the world’s largest and most famous markets.
A key feature of Atrium’s existing architecture is its three storey winding ramp facing the offices. Inspired by art gallery windows, the office shopfronts reveal glimpses of people working within the units.
