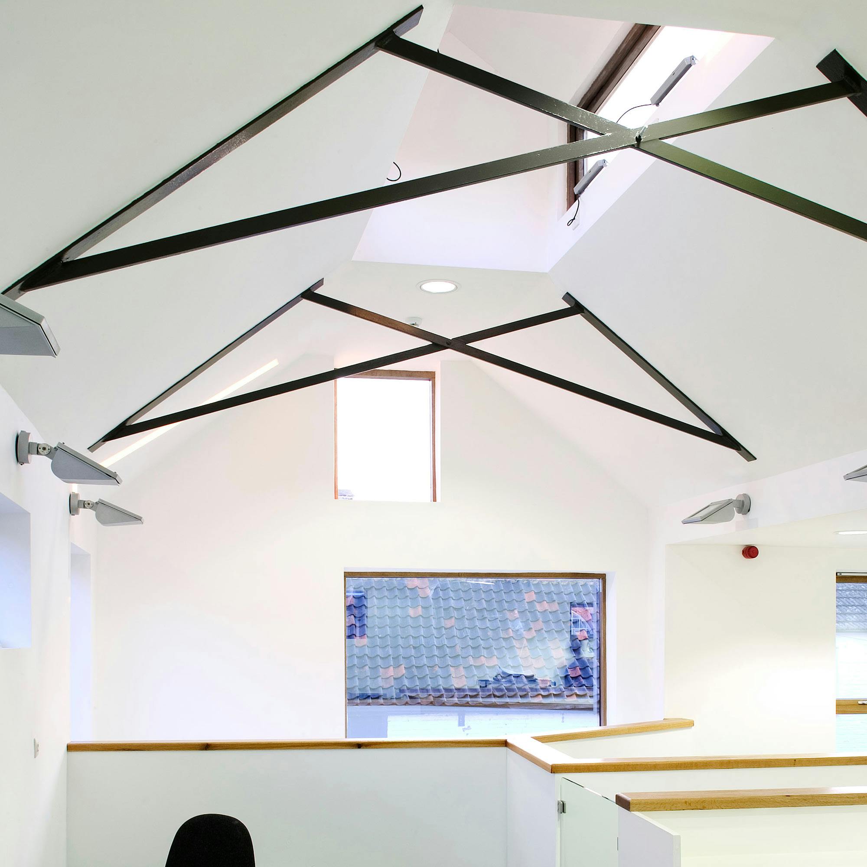
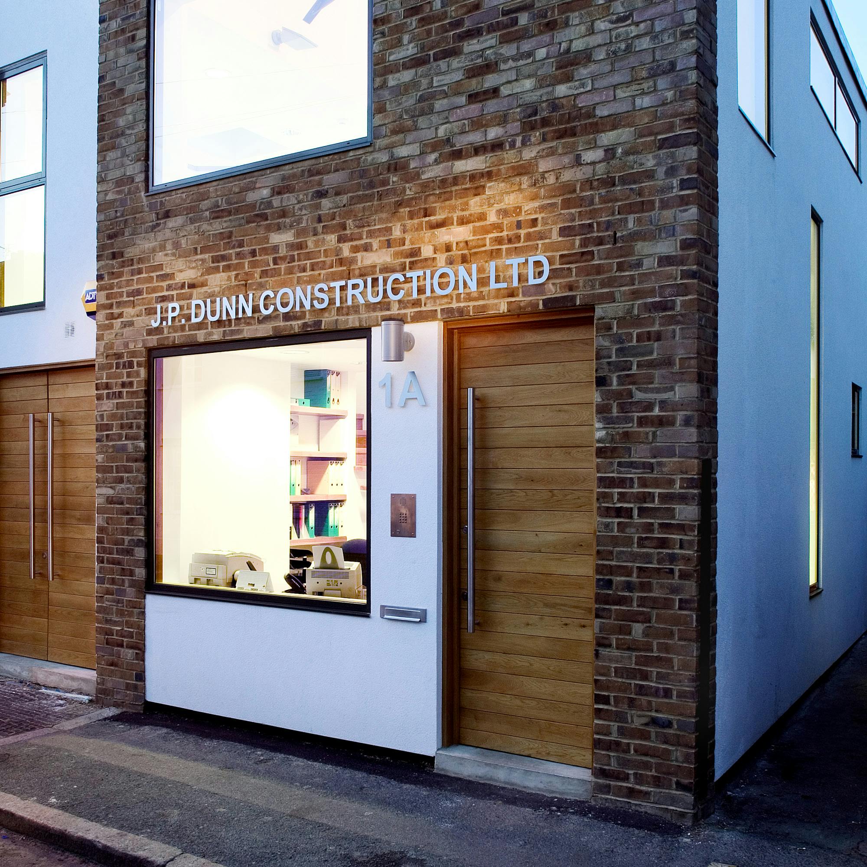
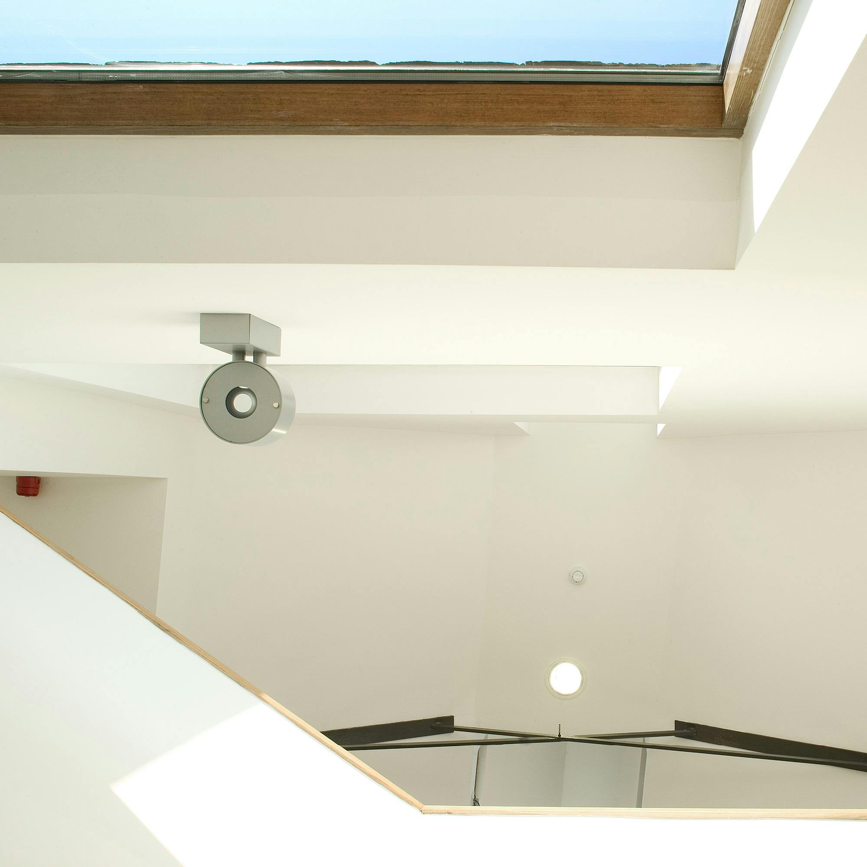
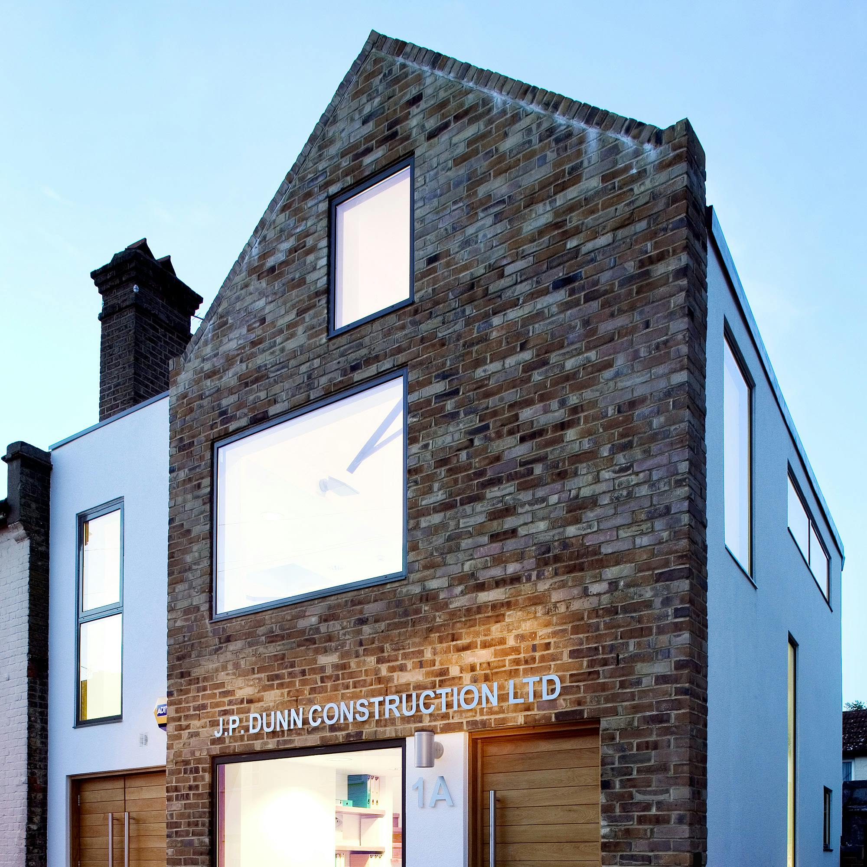
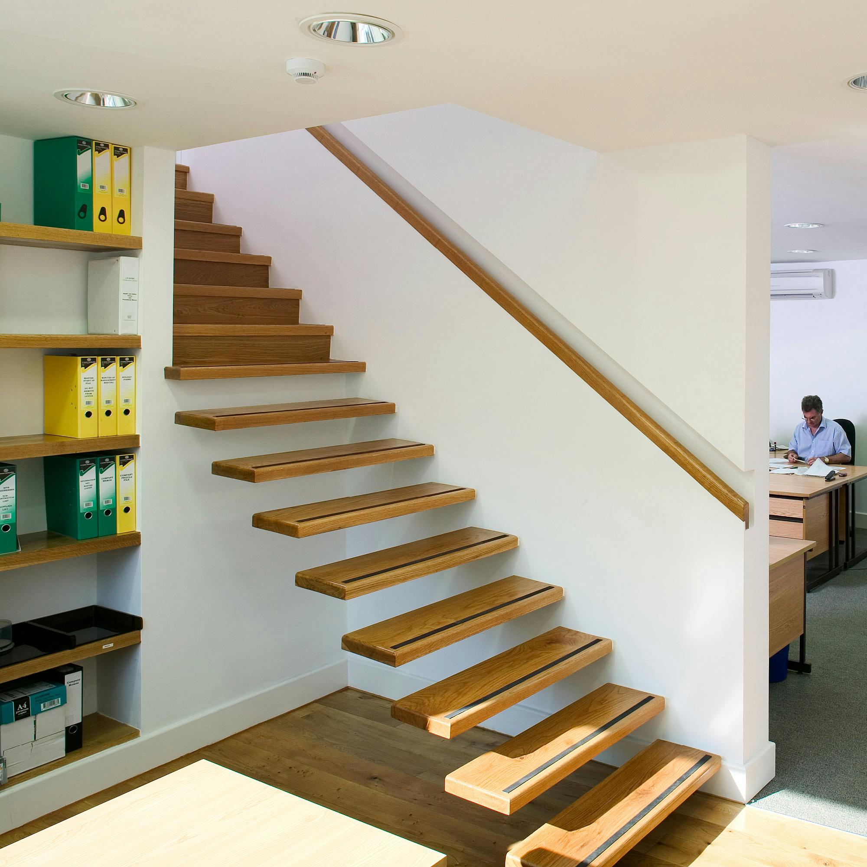











Client:
Location: Twickenham
Category: Workplace
Completed:
A distinctive new modern building within the Twickenham Conservation Area adjacent to Twickenham village green amidst a very mixed set of buildings. Stock brick, rendered facades and special glazing create a varied elevation. Internal double and triple height spaces are formed with an open plan office surrounding an internal courtyard.
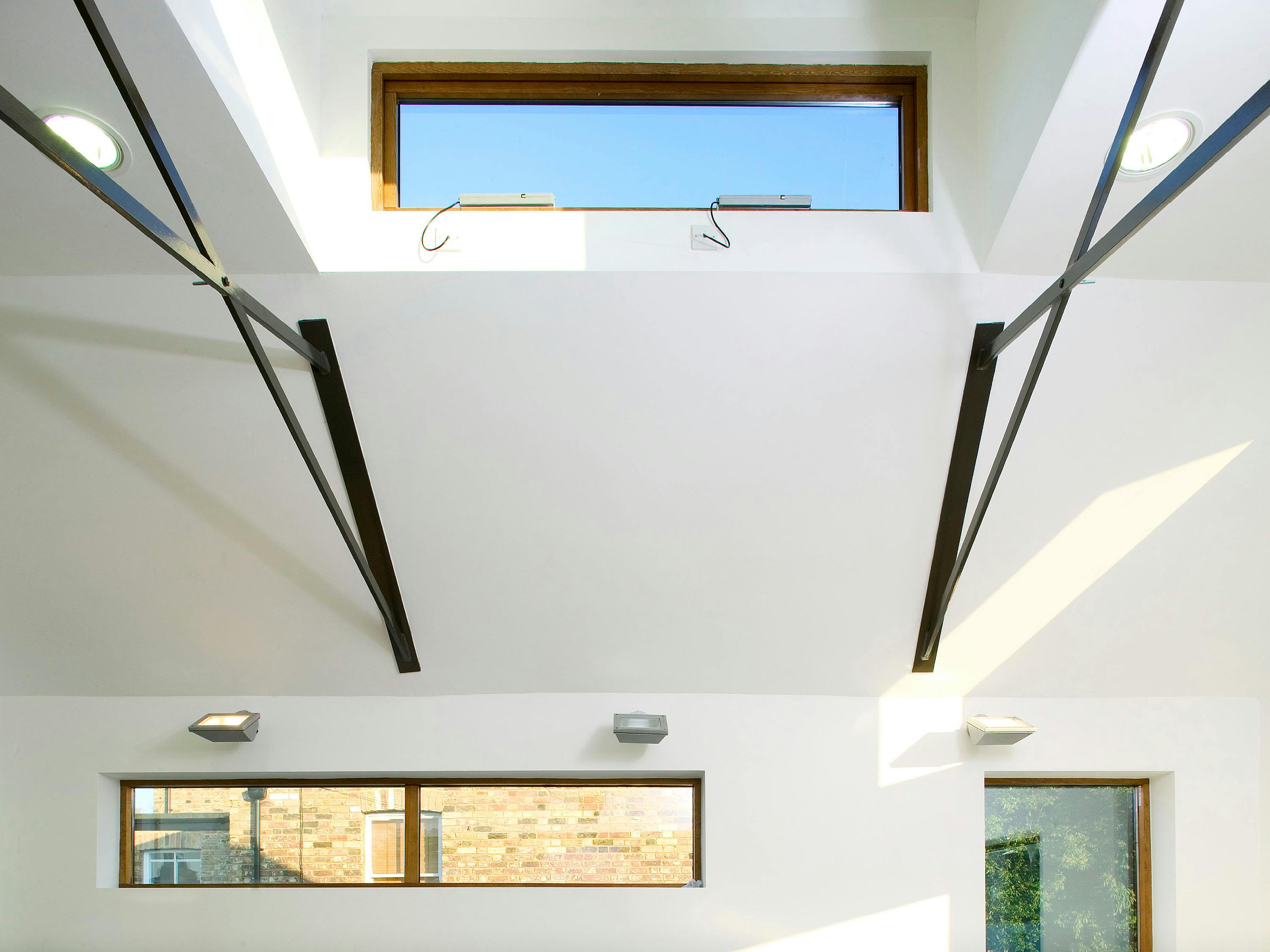
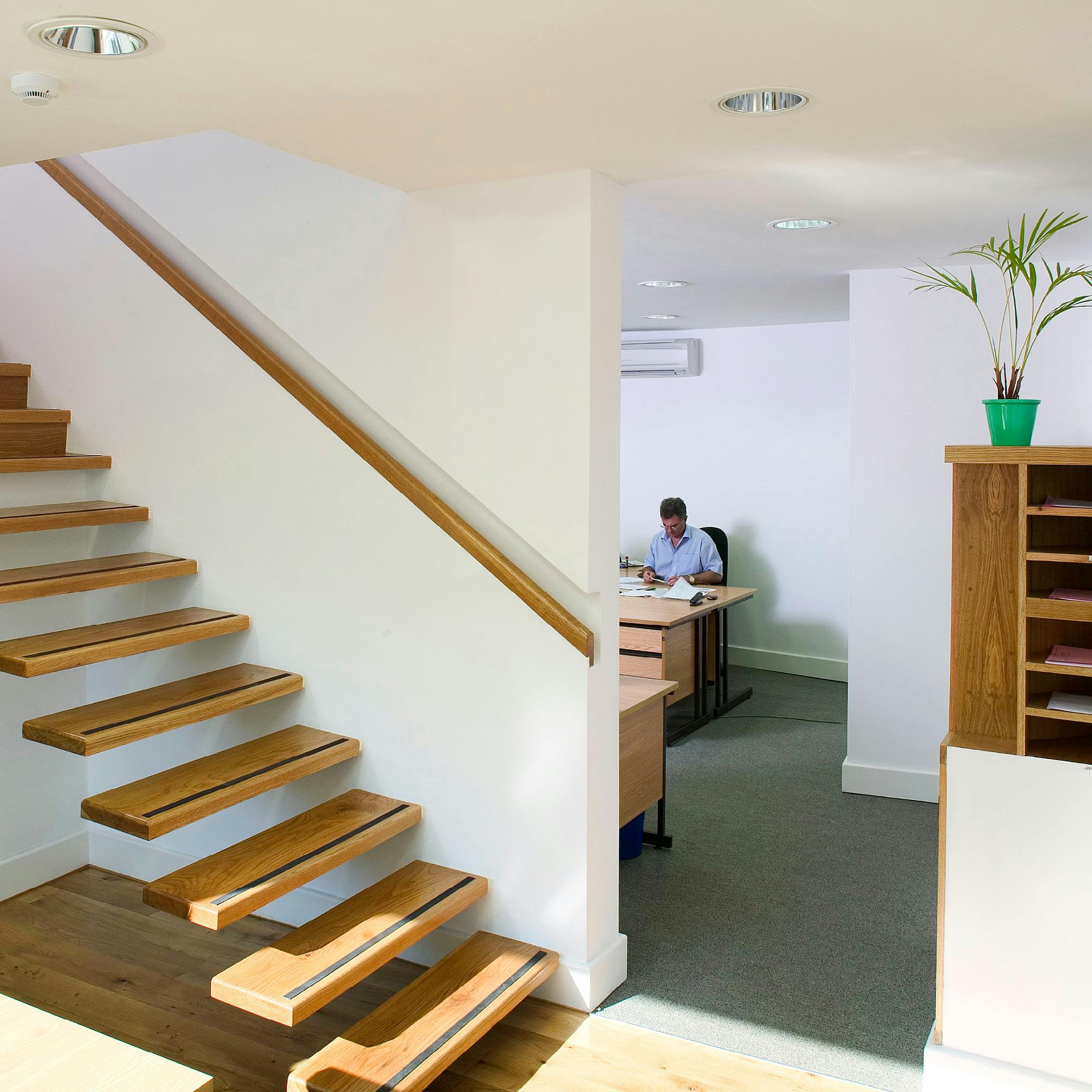
















Please rotate your device