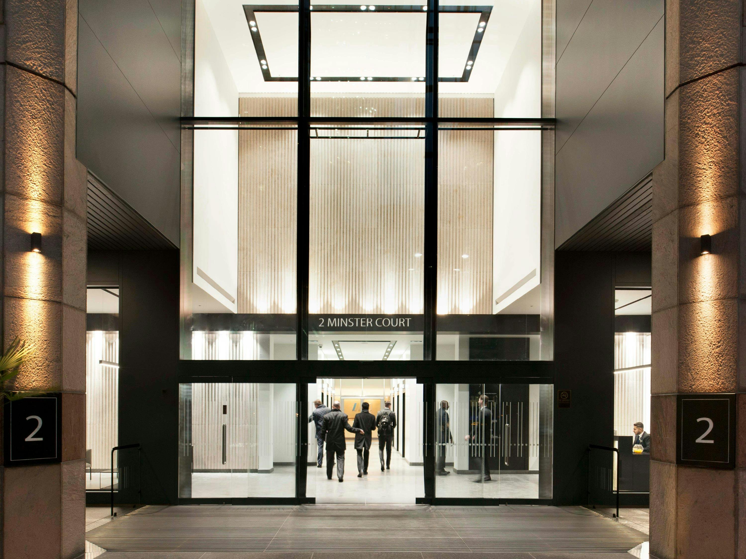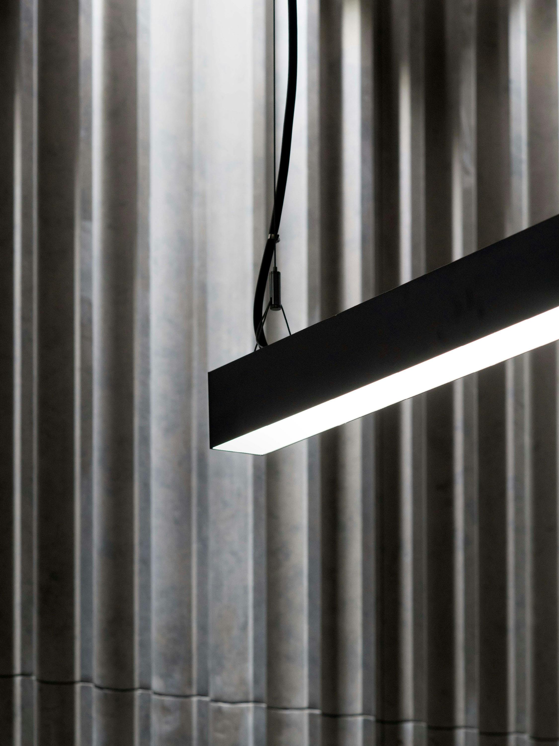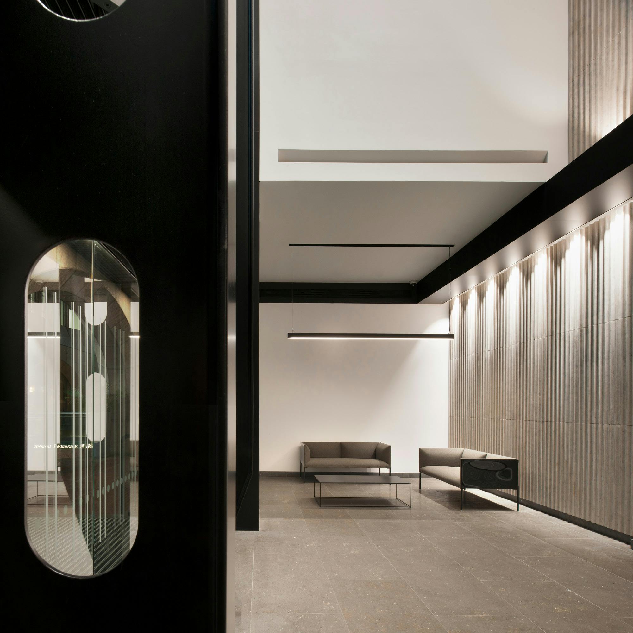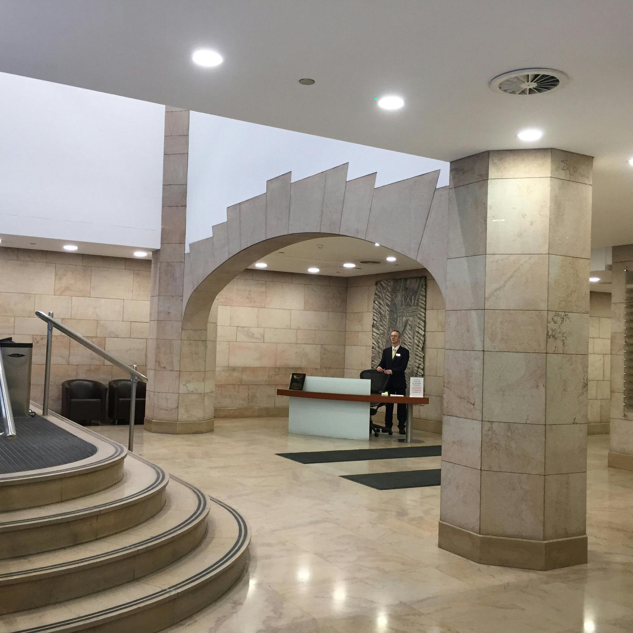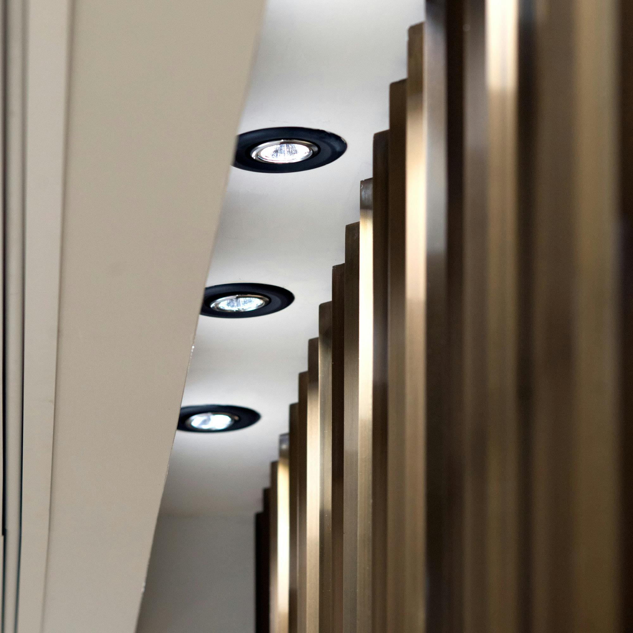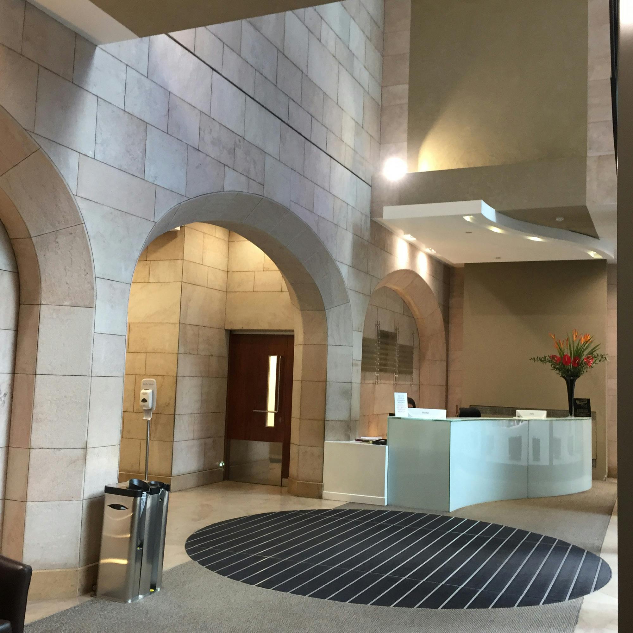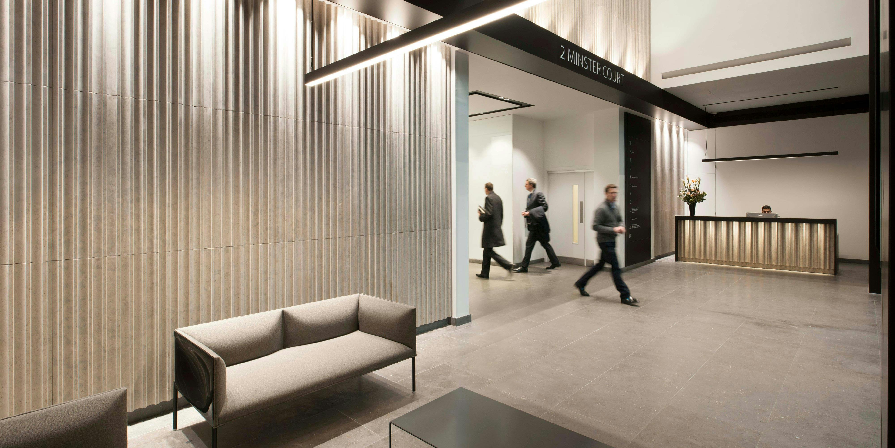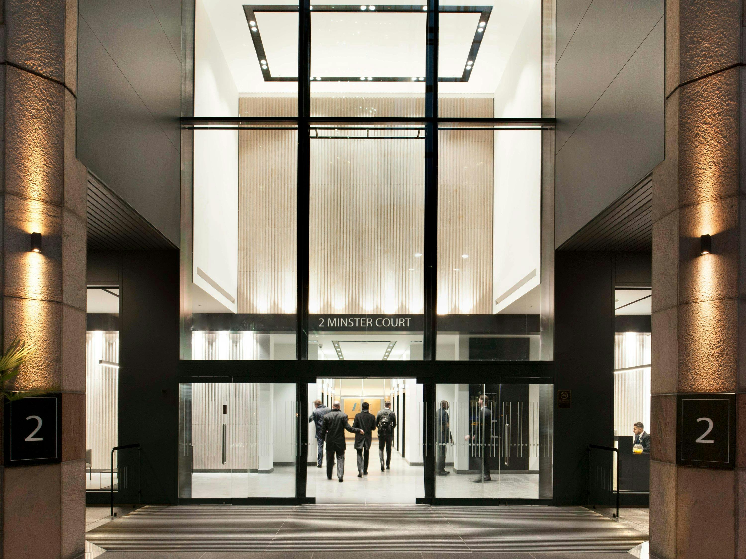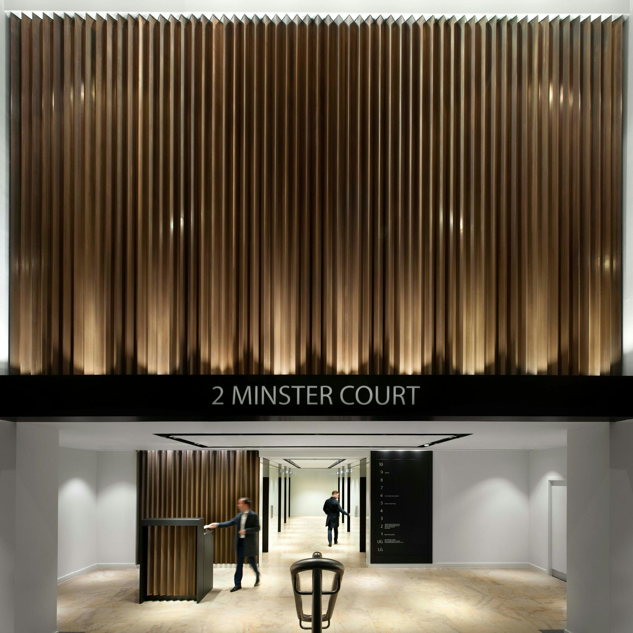Client: M&G Real Estate
Location: City of London
Category: Workplace
Completed: 2017
As part of a wider programme of refurbishment to this iconic City office building, we were commissioned by M&G and JLL to design two striking new reception spaces that would update the original dark, oppressive entrances.
Each space was a complicated arrangement of single height and double height volumes and a continuous black anodised metal band was used to unify the spaces as well providing a practical location for displaying signage and concealing lighting and service grilles. Above and below this band, vertically fluted stone and bronze was used to emphasise the height of each space. Up and downlighting was used to give the appearance that these heavy materials were hanging delicately like drapes.

