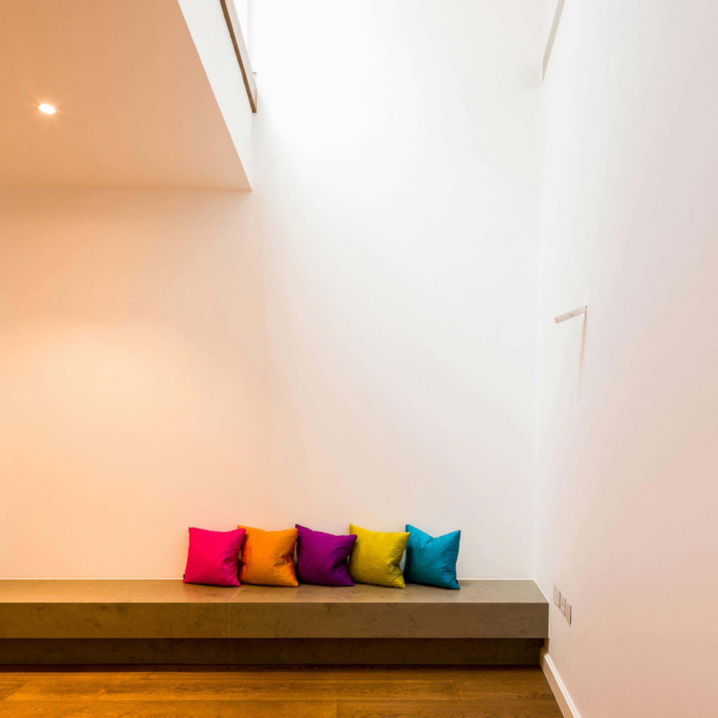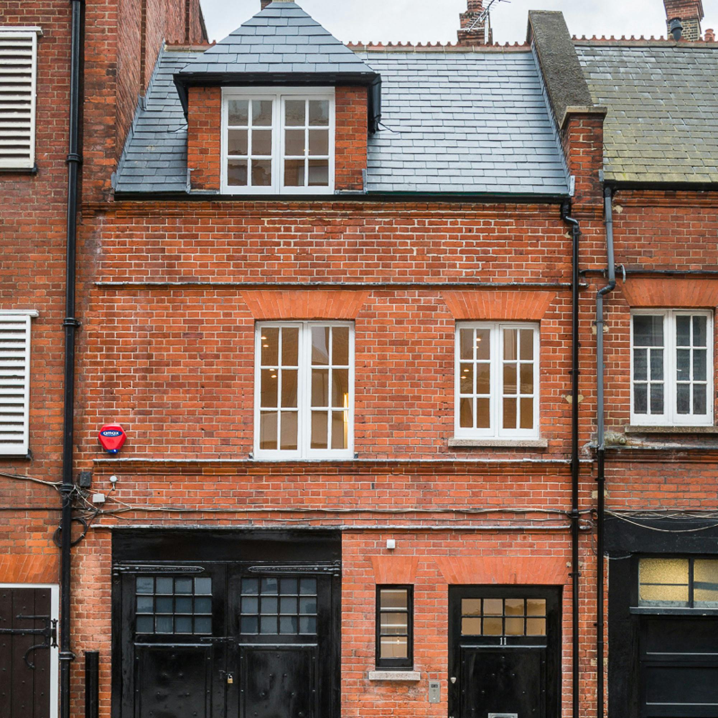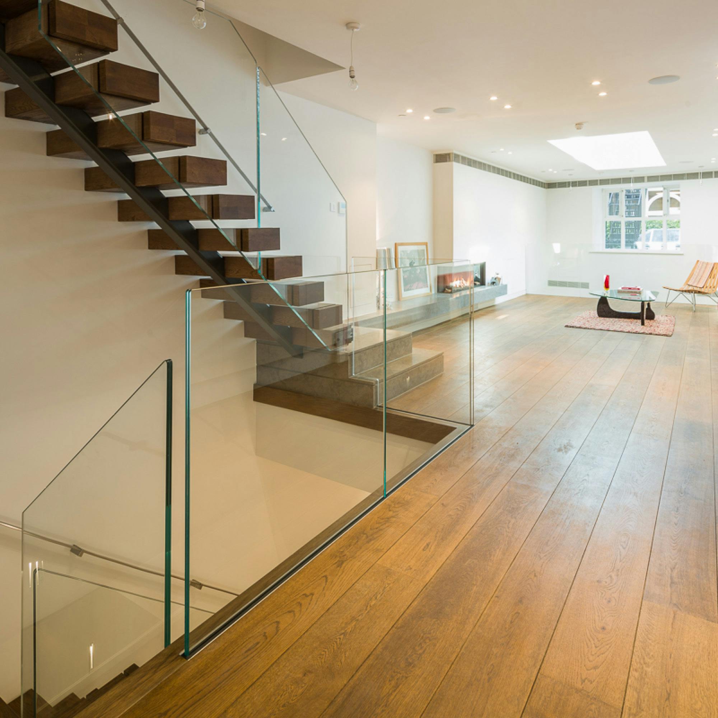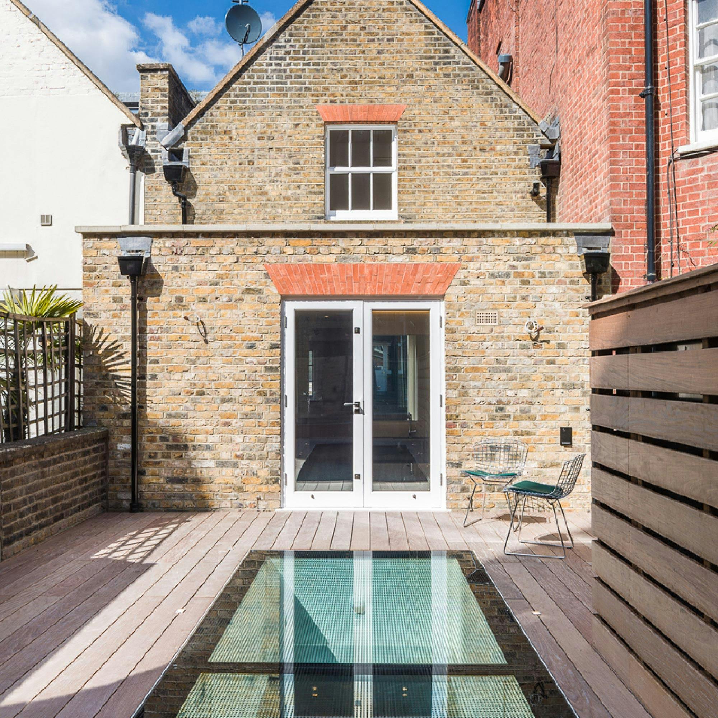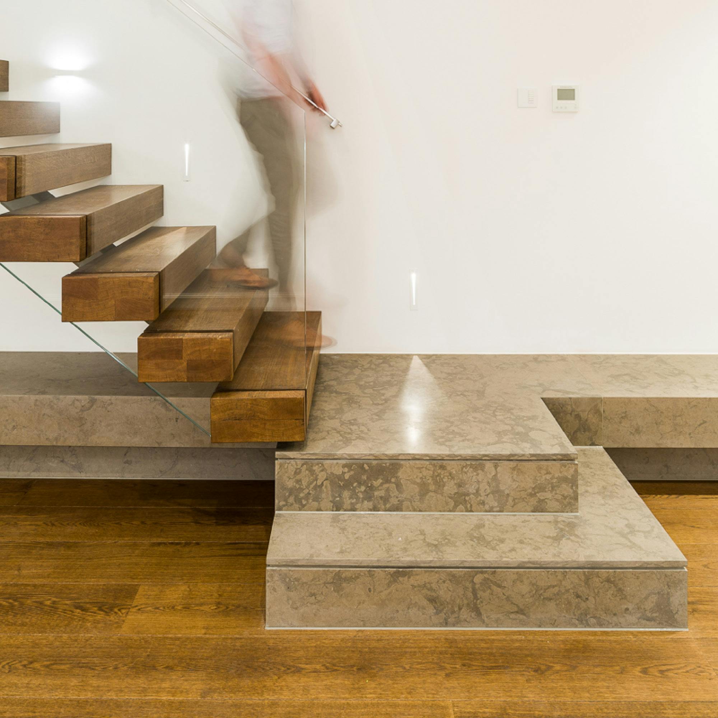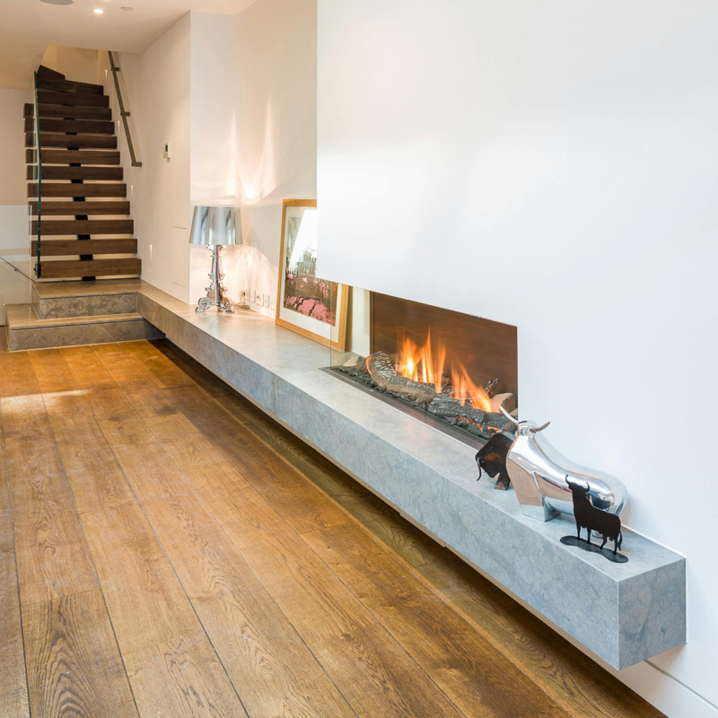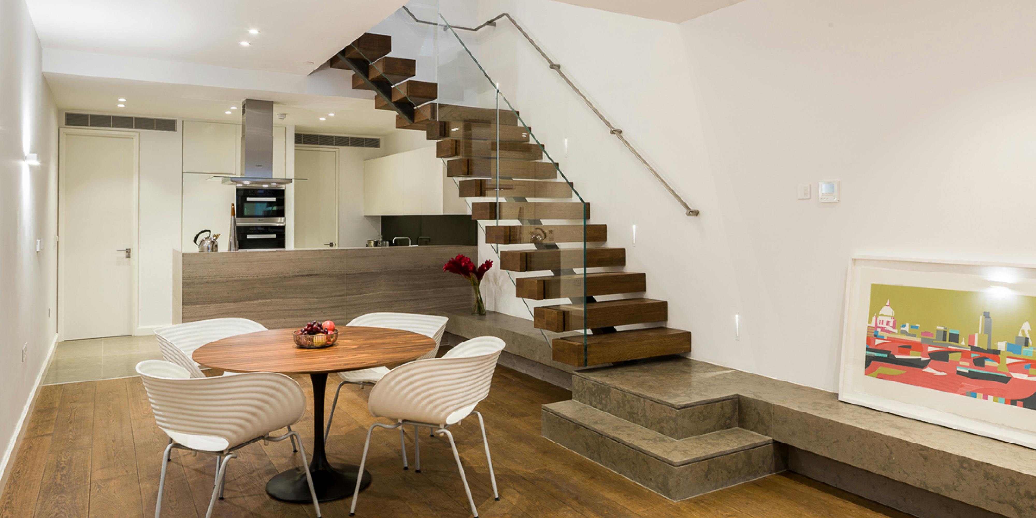
A cantilevered staircase runs from basement to first floors and features substantial timber treads that echo the monolithic use of materials elsewhere. The last treads at level form a stone base that flows along one wall to form a cantilevered plinth for the display of artwork. The kitchen features a solid White Wenge marble bar front that acts as a focal point at the end of the long basement space.
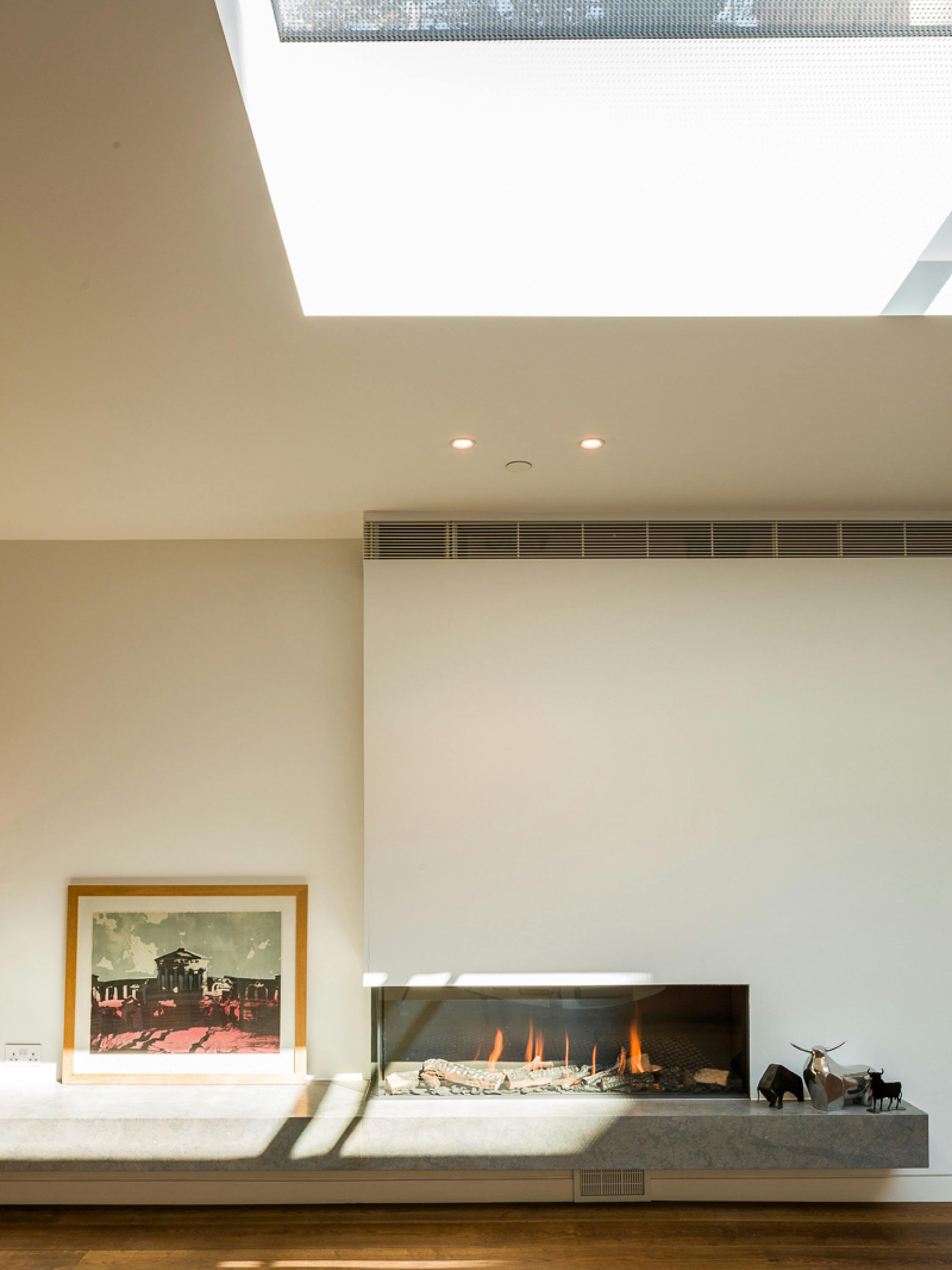
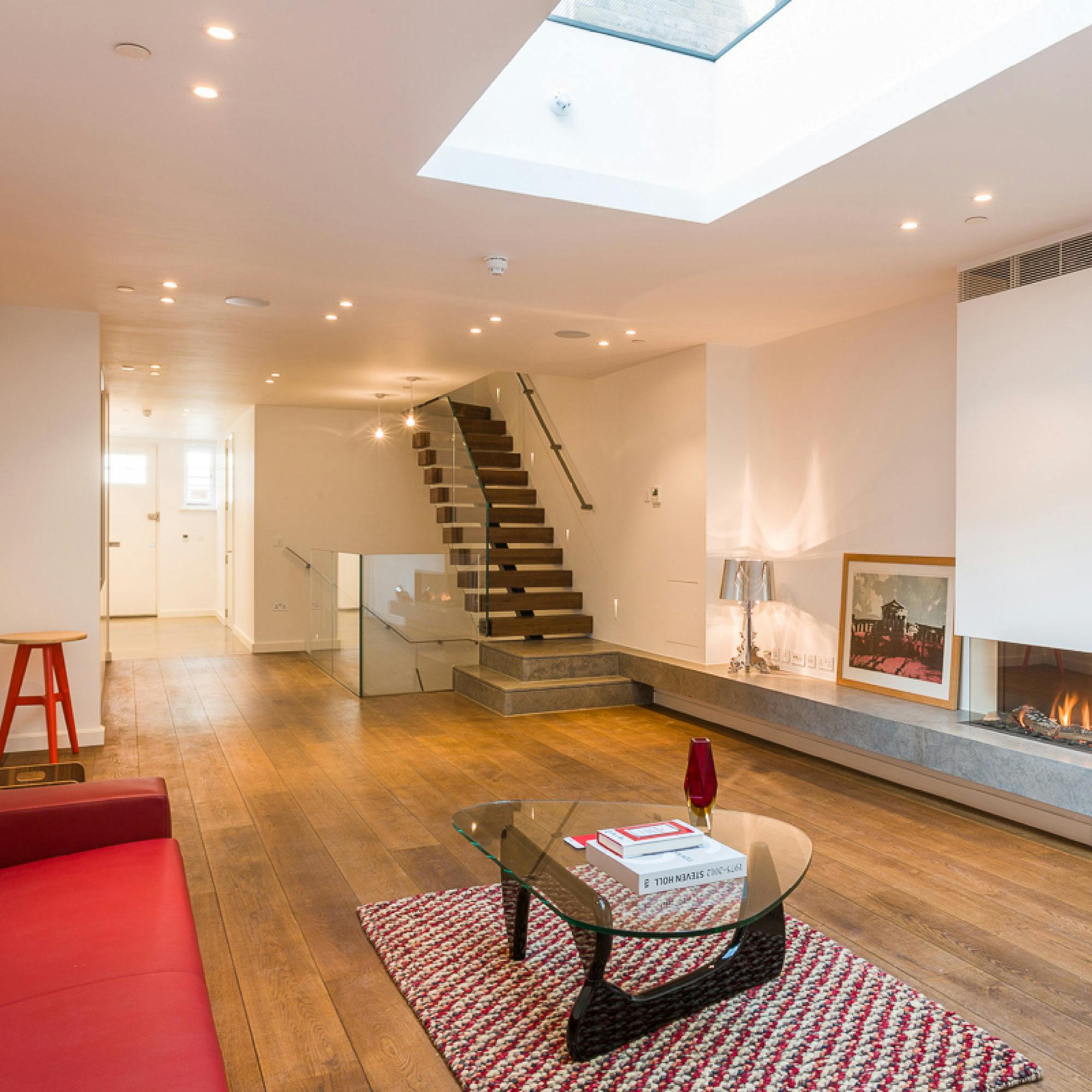
The master bedroom en-suite is clad in Rosal Dunas Limestone, with cantilevered counter with integrated wash hand basins and walk in rain shower.
Outdoor space has been created at first floor level through construction of a terrace which features a 4.5 metre long walk on rooflight. The rooflight uses glass beams to give a seamless appearance from within. The property features a Lutron lighting system and air conditioning throughout which is seamlessly integrated into the interior of each room.

