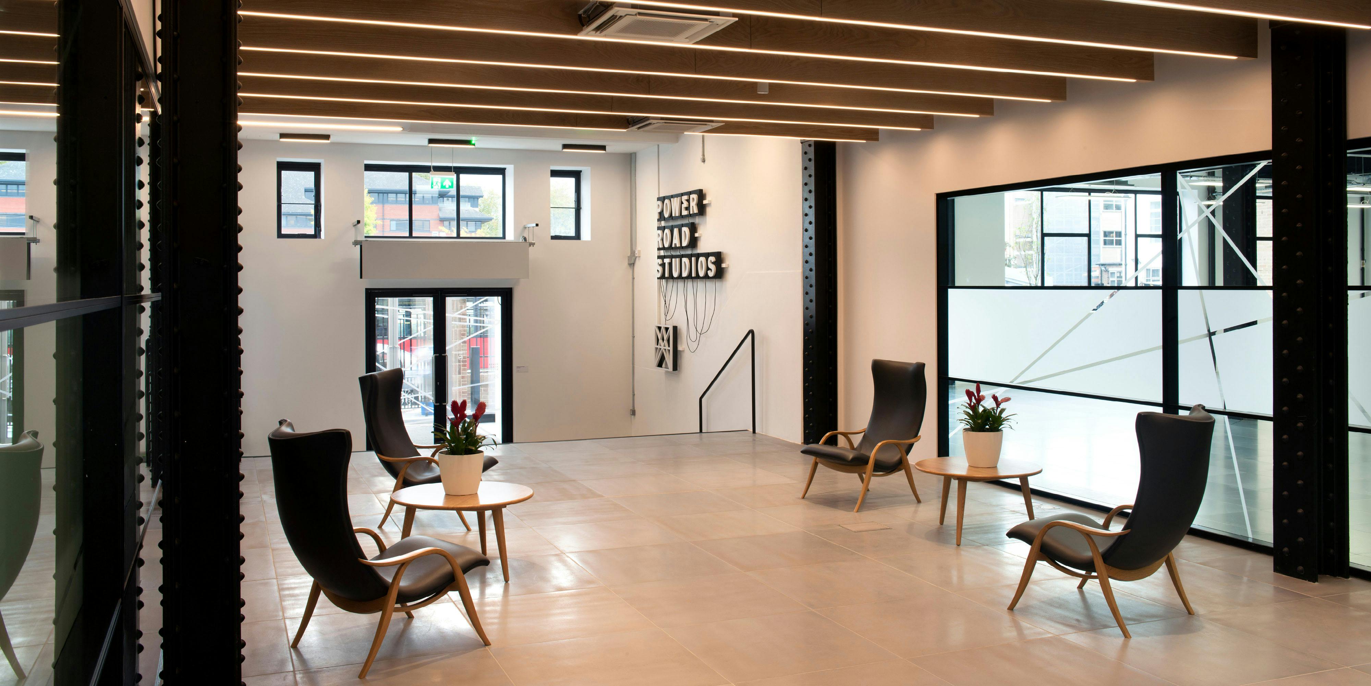
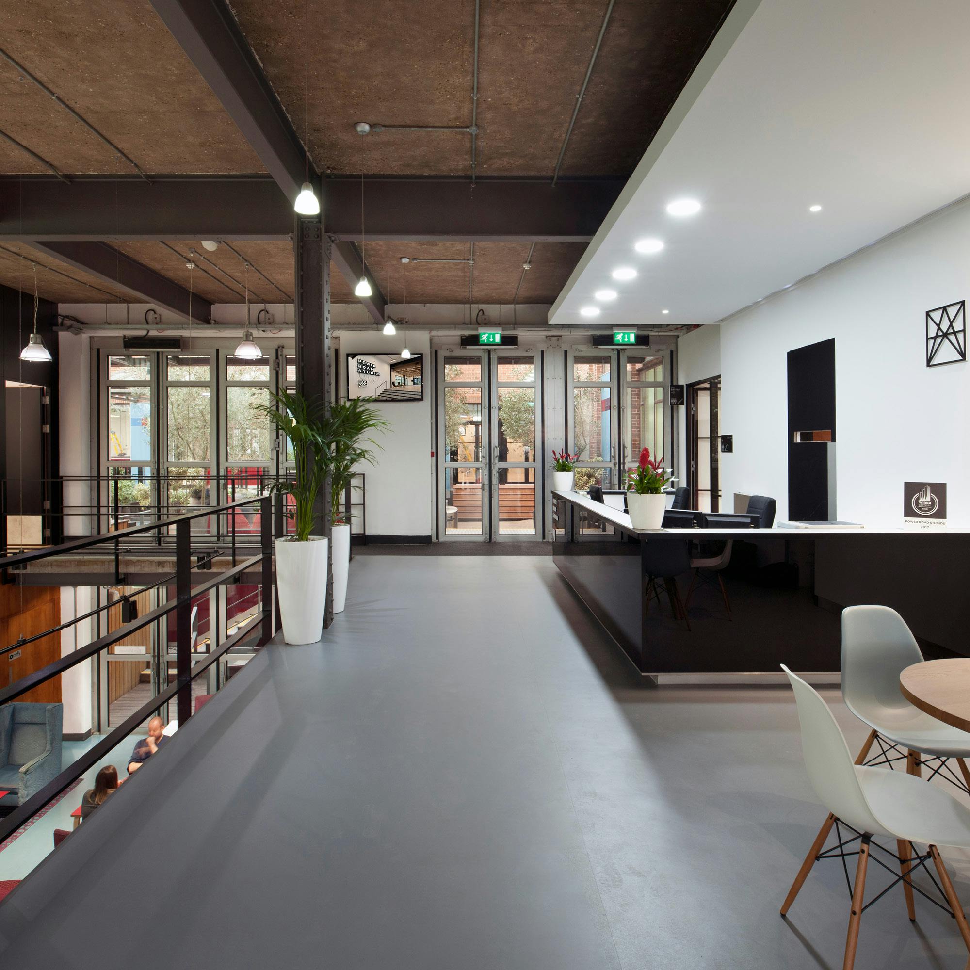


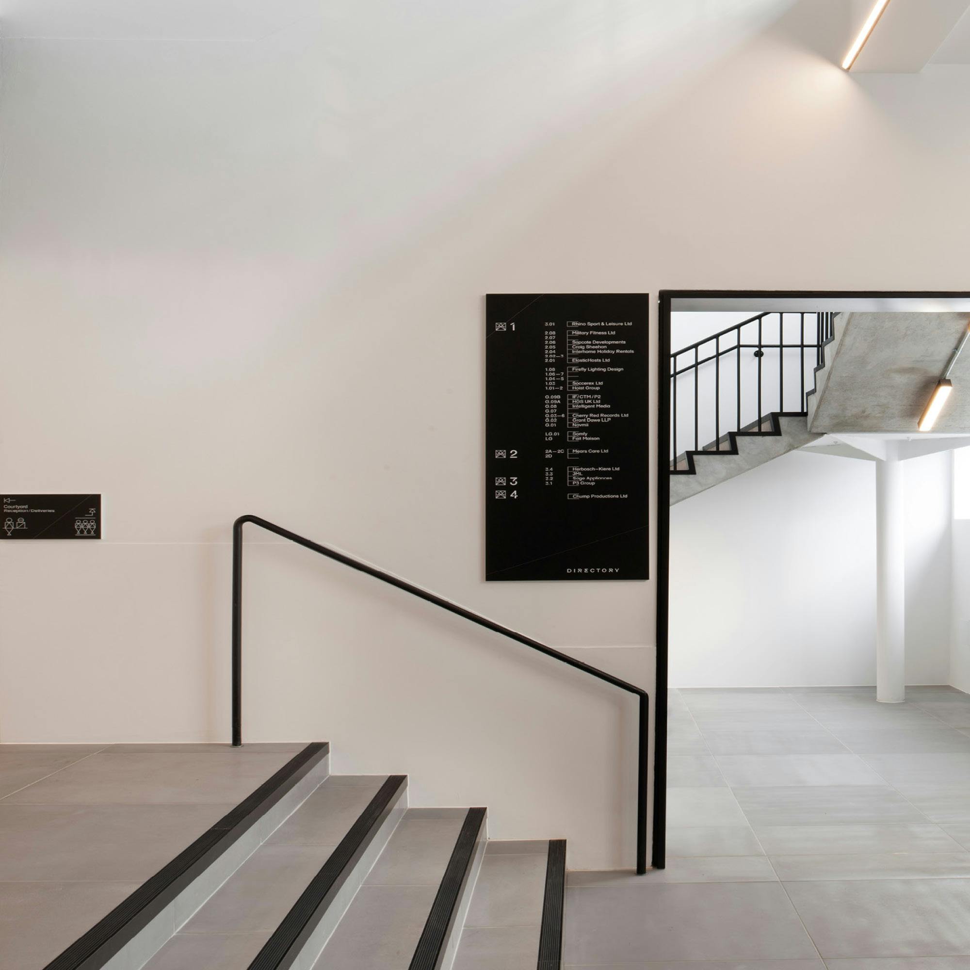








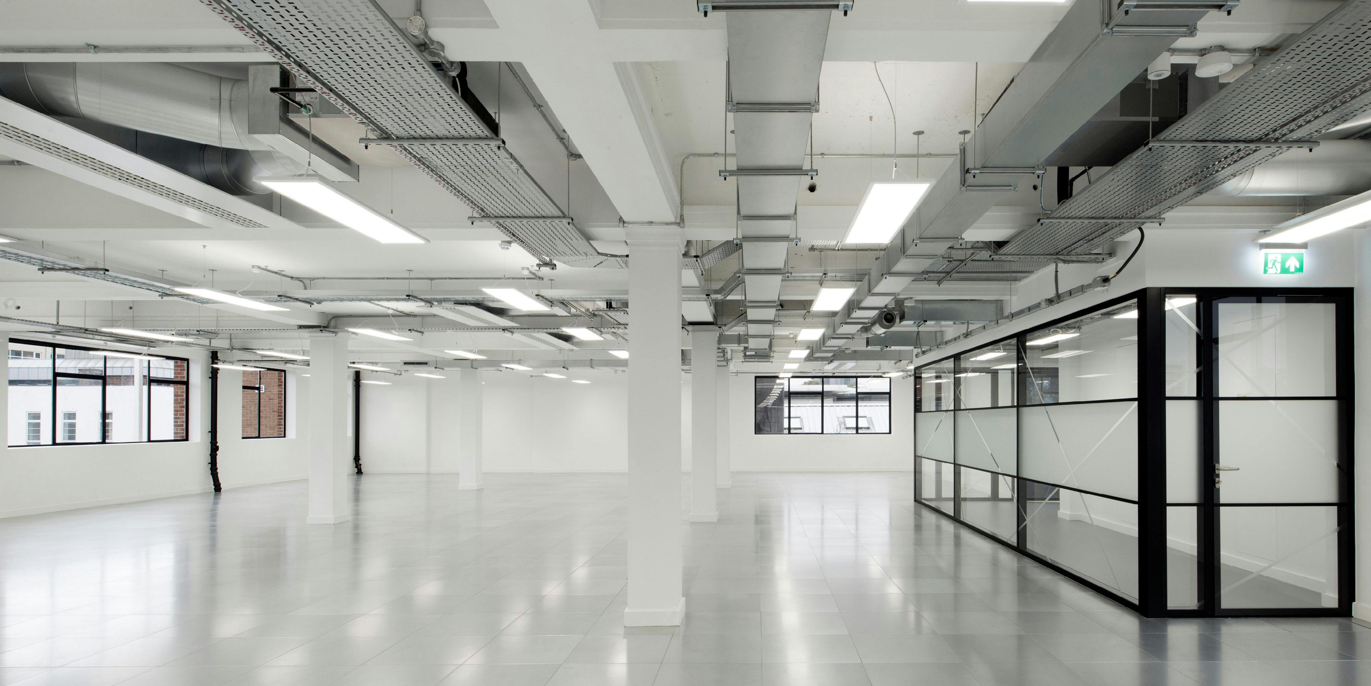
Client: Helical Plc
Location: Chiswick, London
Category: Workplace
Completed: 2017
Our transformation of this 1930s building provides 76,000ft2 of flexible office space with fantastic floor plates and occupier facilities. We have reoriented the entrance to Power Road and created a new core. The top floor extension provides 16,000ft2 of additional business space.

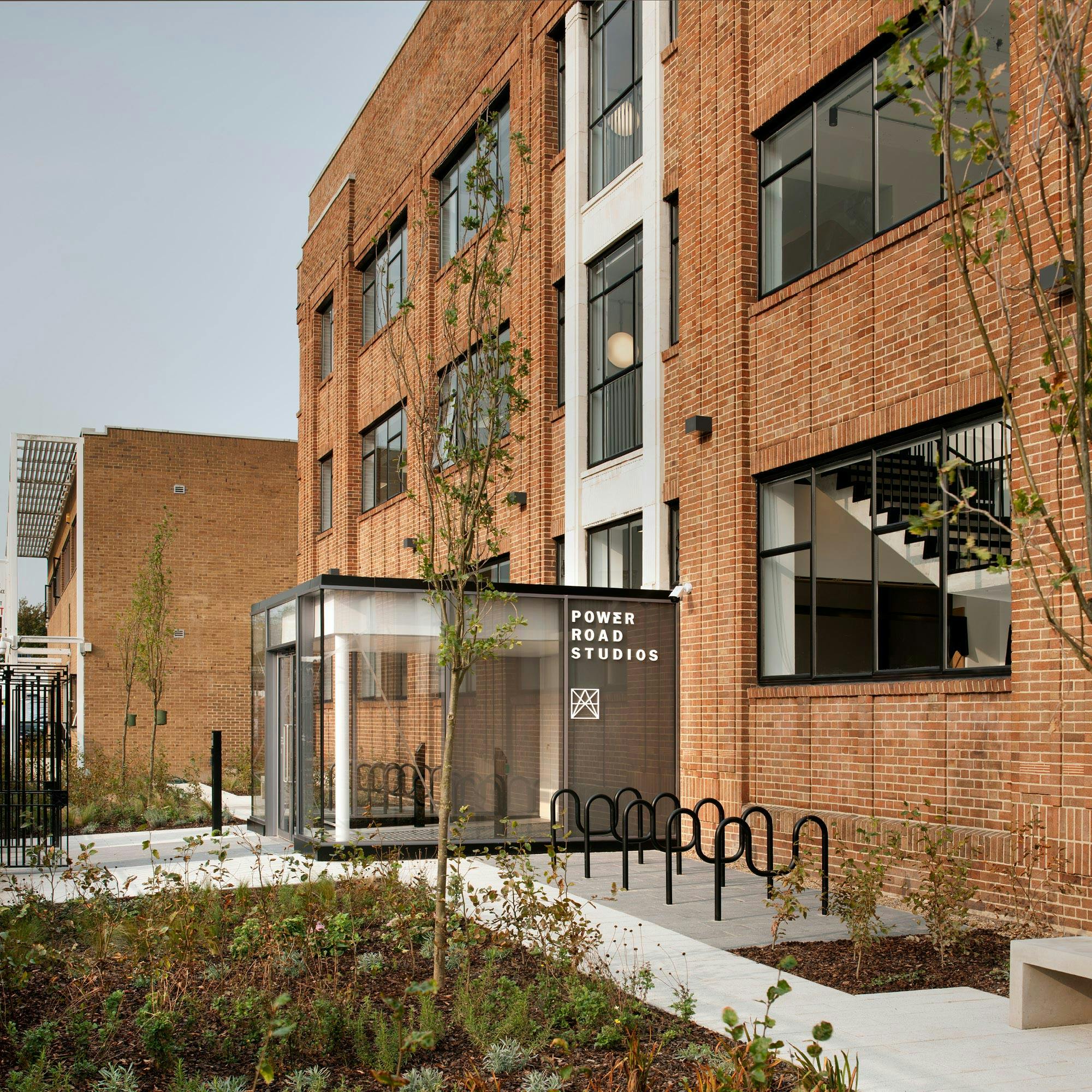














Please rotate your device