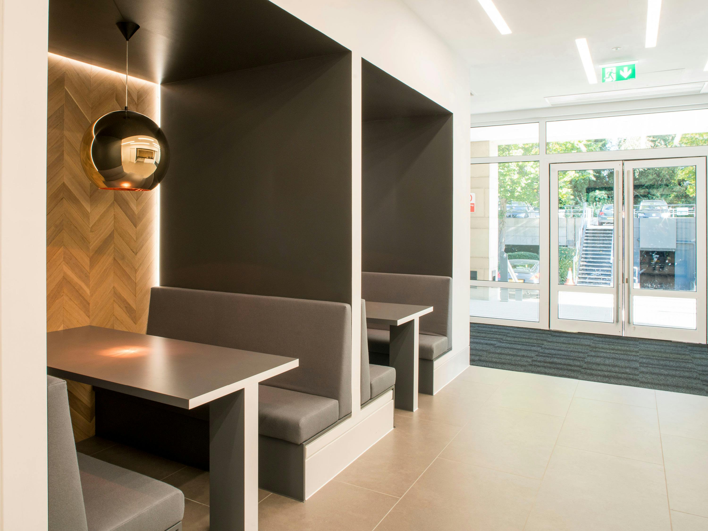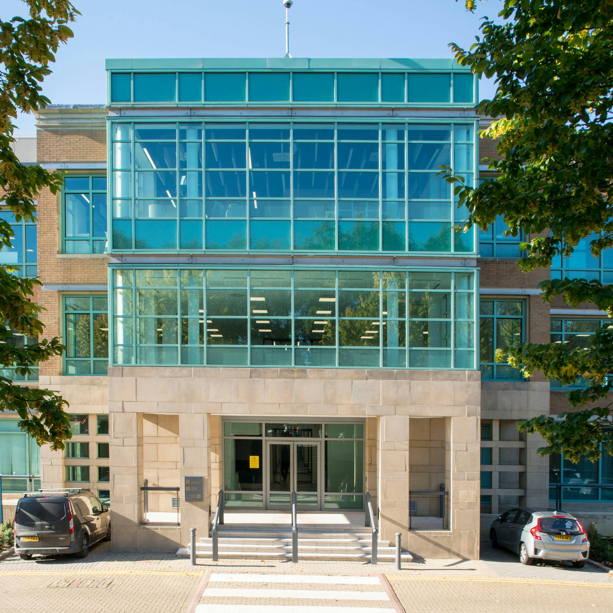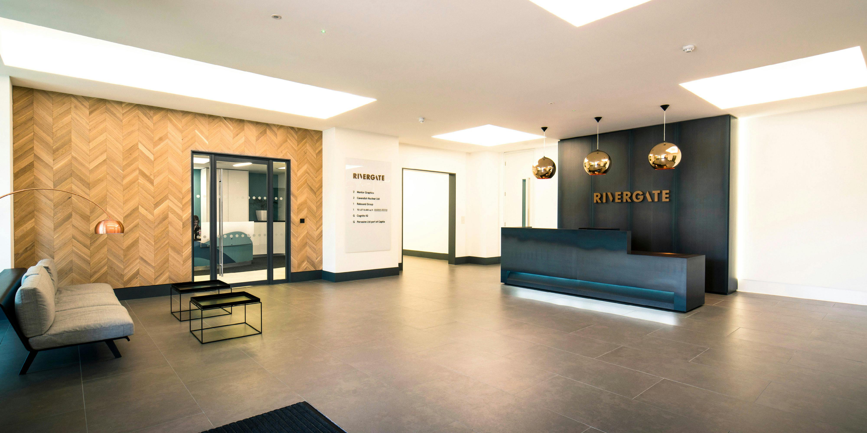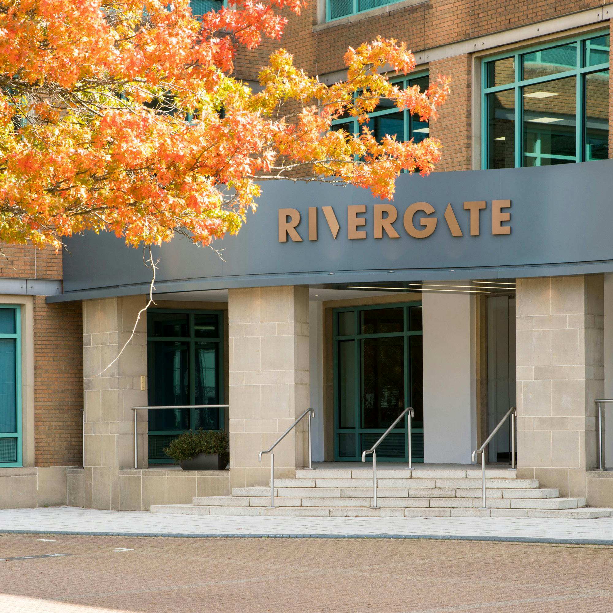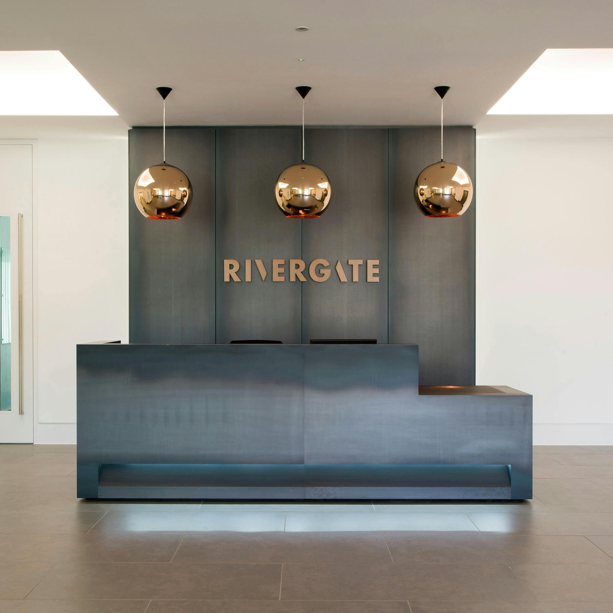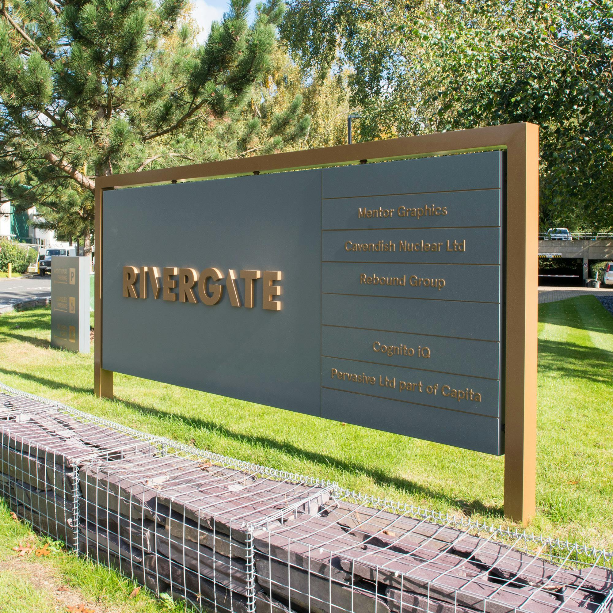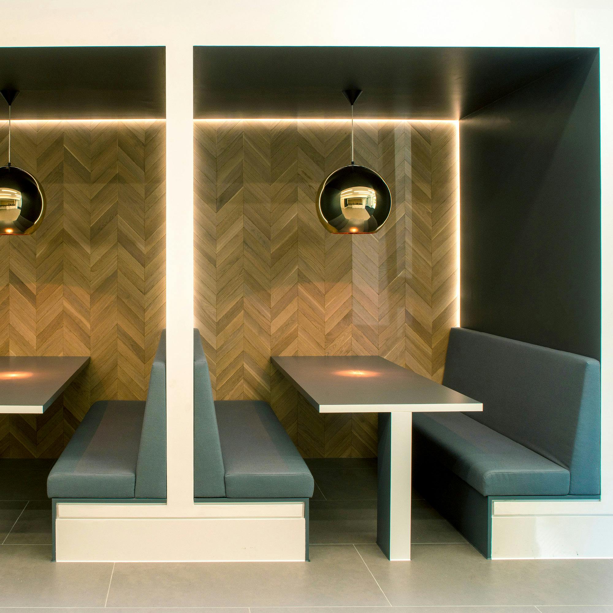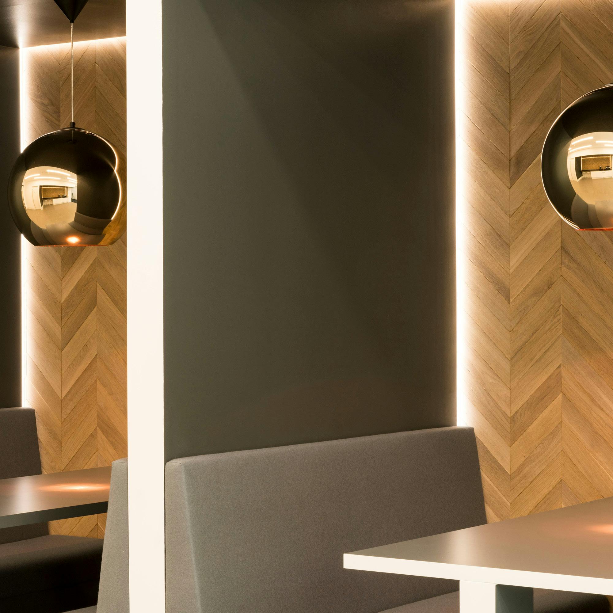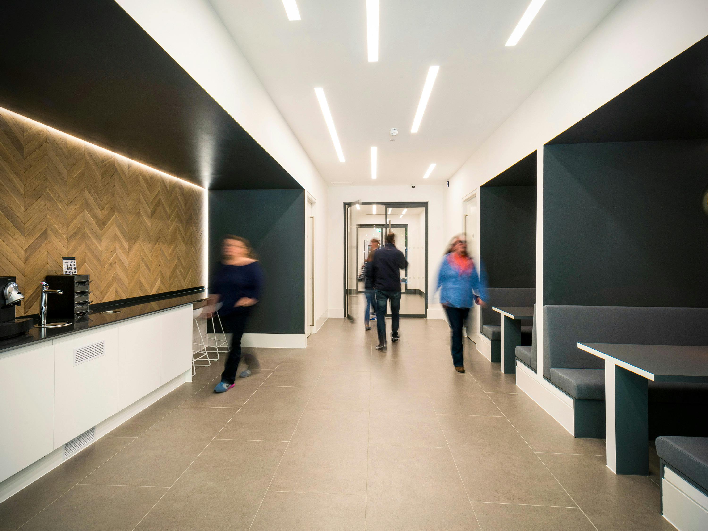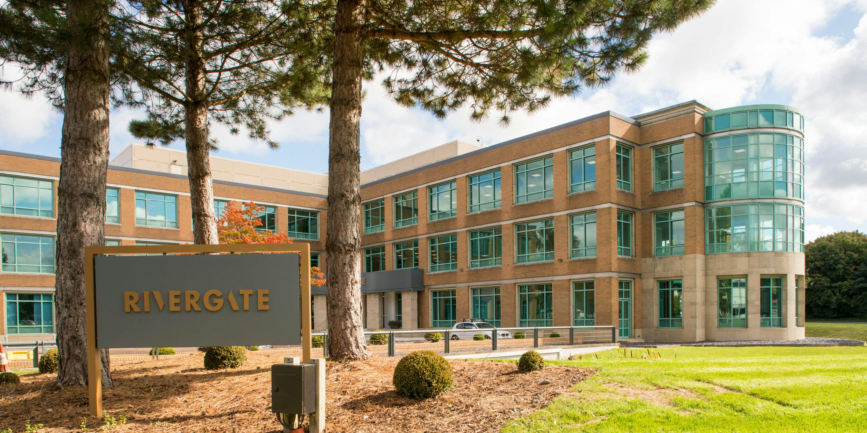
The contemporary design is achieved through the use of timber chevron wall cladding, recessed lighting and hot-rolled steel panels, which also appear on the new reception desk. The reception includes new soft furnishings and a media shelf with iPad integration, while the new breakout space introduces two seating booths and a kitchenette, which appear ‘carved out’ of the white walls. The same design language reappears in the WCs, with herringbone ceramic tiles and coloured glass.
