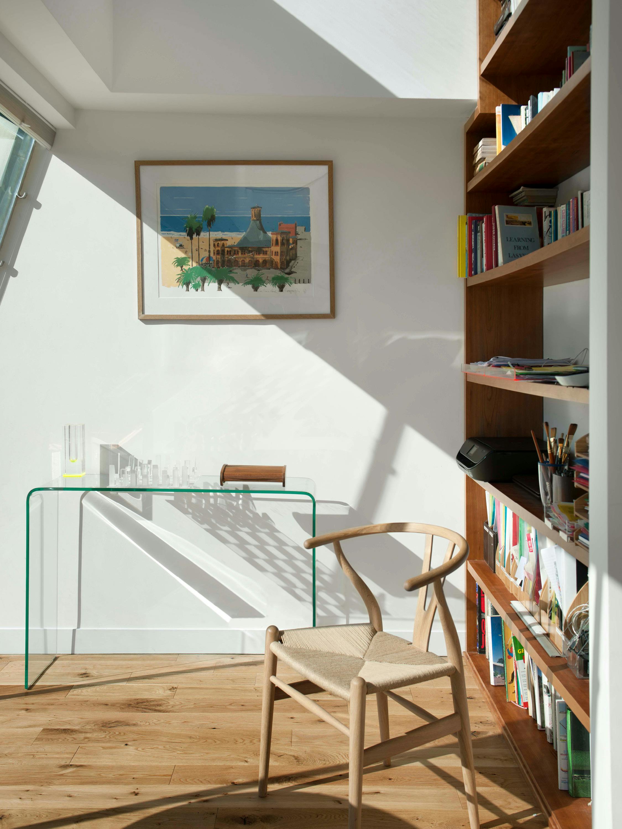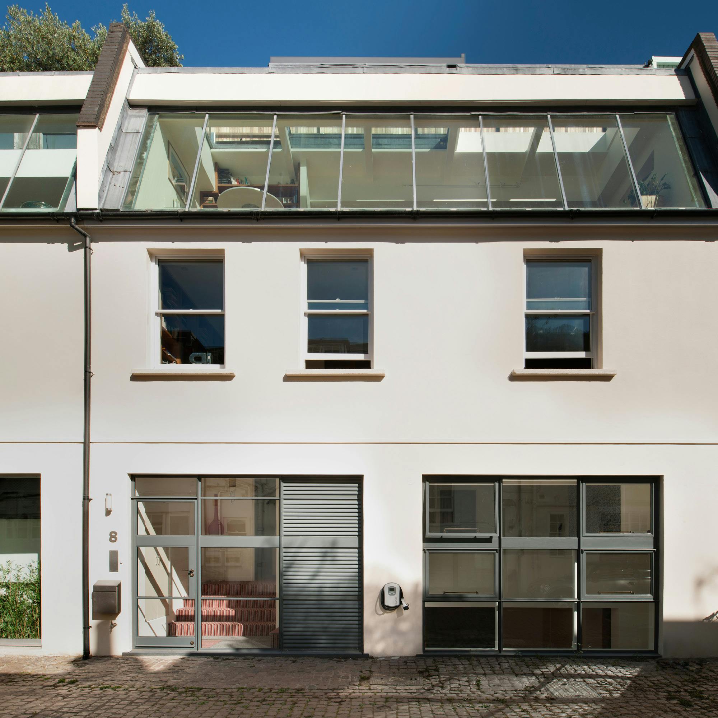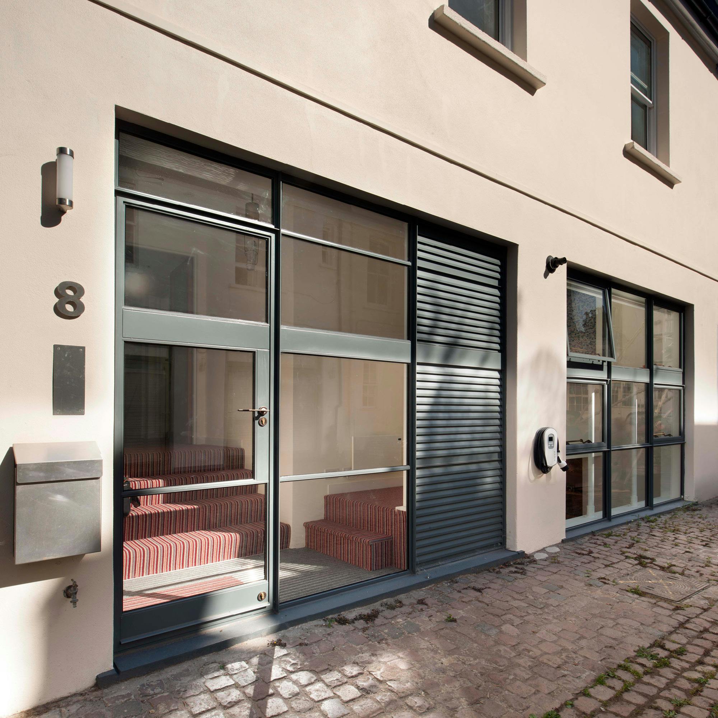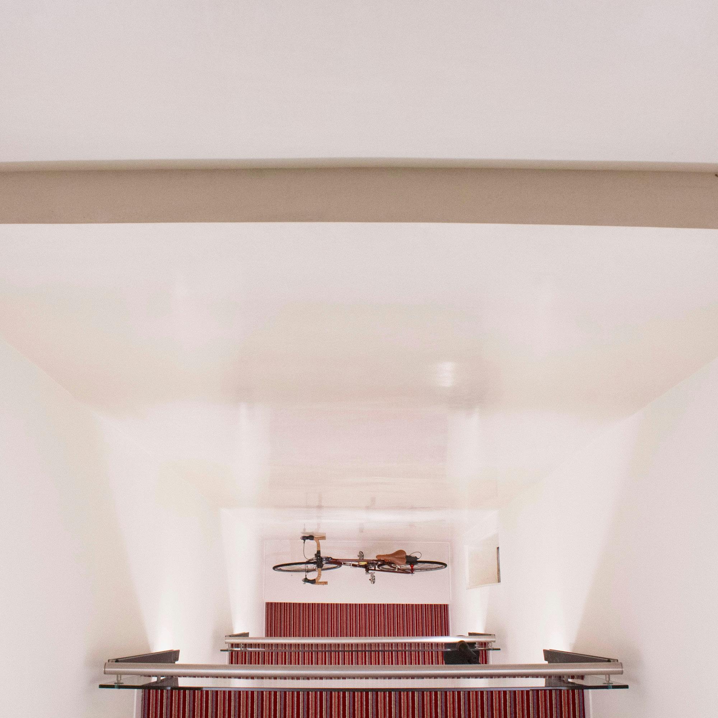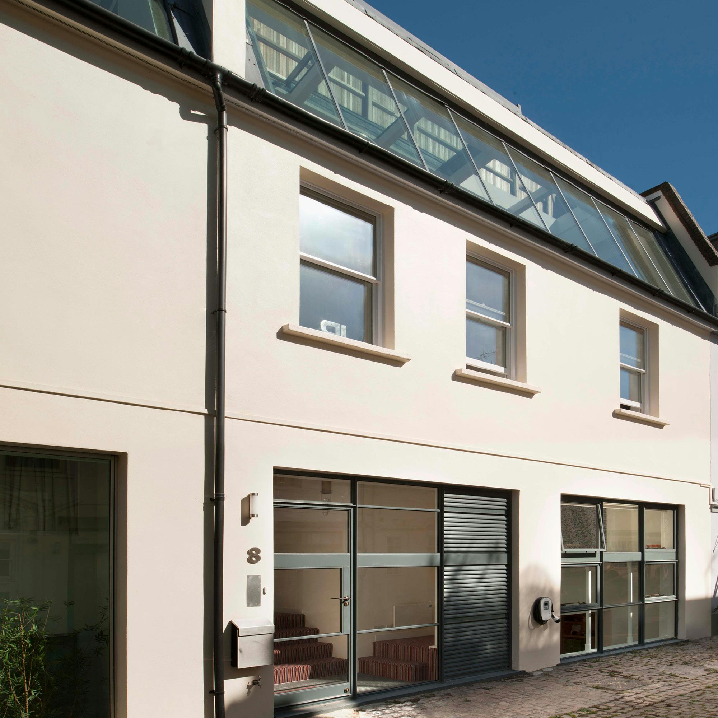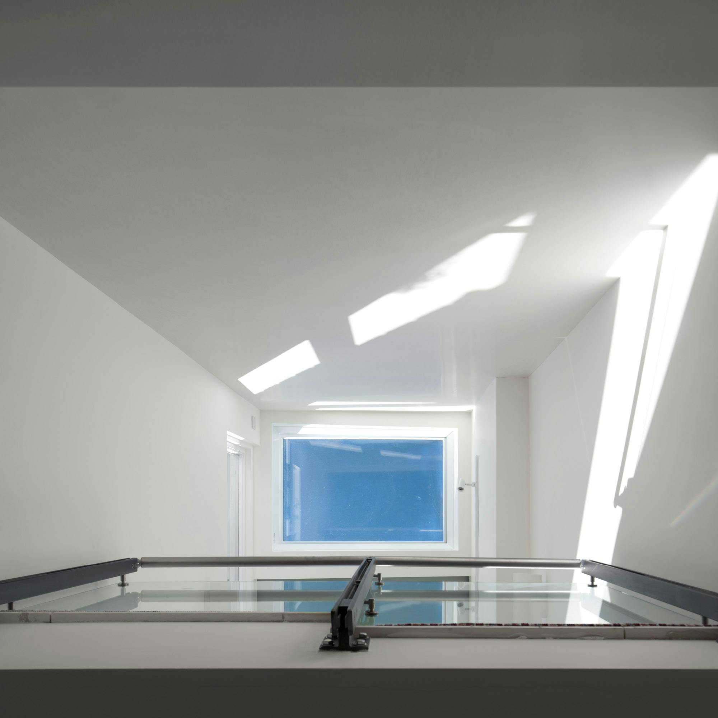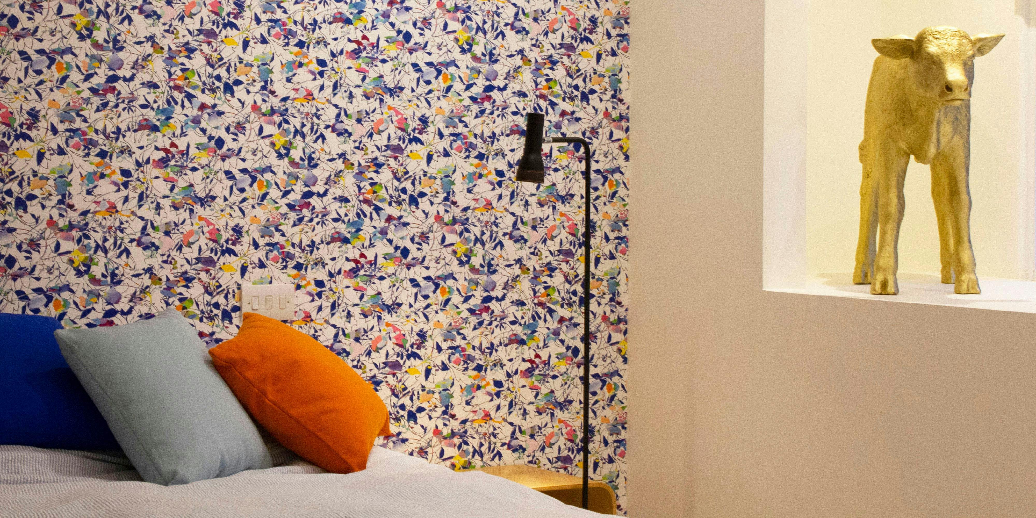
The principle of the design was to bring light to every corner of this single aspect house. Light wells were opened up and clad I polished plaster. A light chimney as driven down into the basement and new stack-effect ventilation routes were formed.
In the top floor living room a split level defines a study and raised area to view activity in the mews. The garage has been on the corner for seventy years and offers constant weekday activity. New oak herringbone floors are contrasted with pin stripe stair carpets. Cedar shelving and walk in wardrobes appears at every floor.
A palm tree was lifted onto the roof terrace and hedging was trimmed to frame a spectacular view of the City of London.
