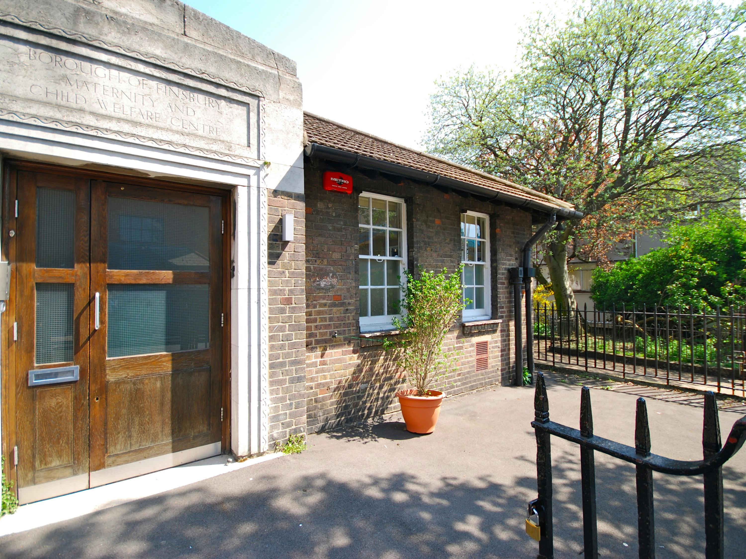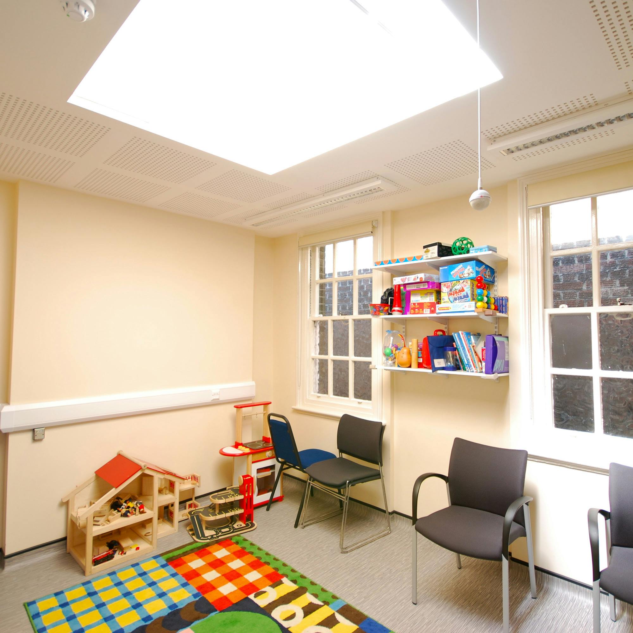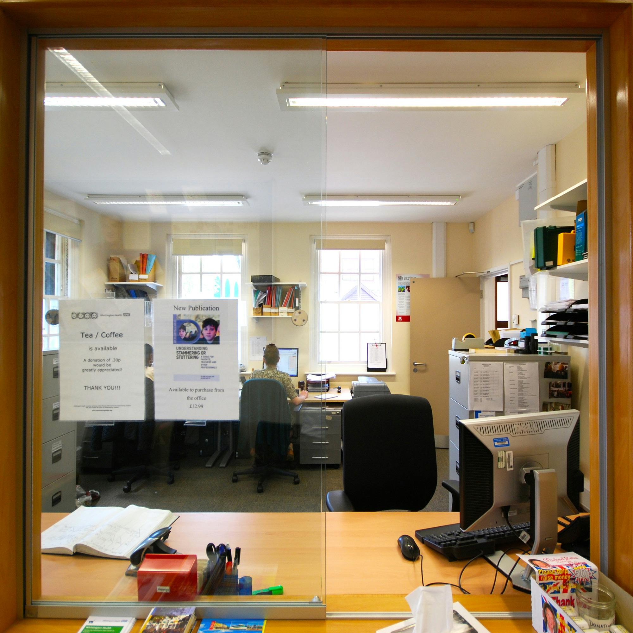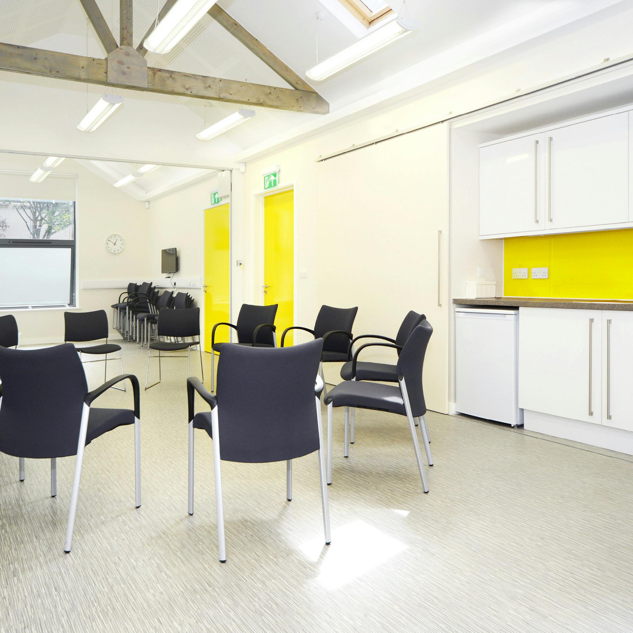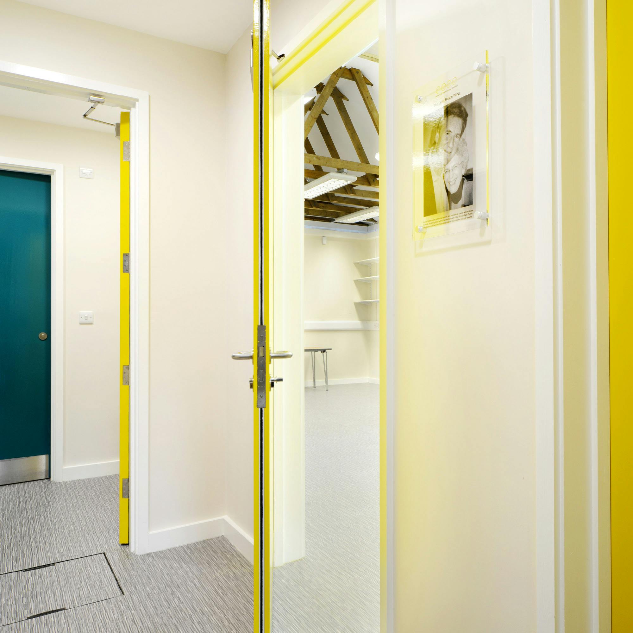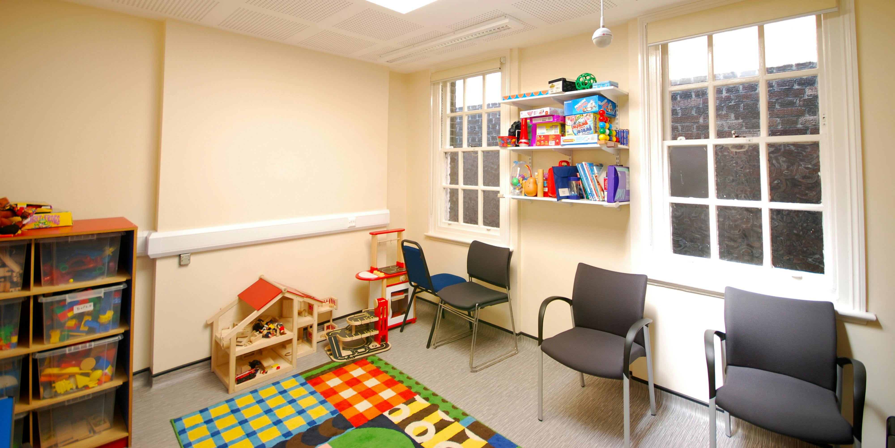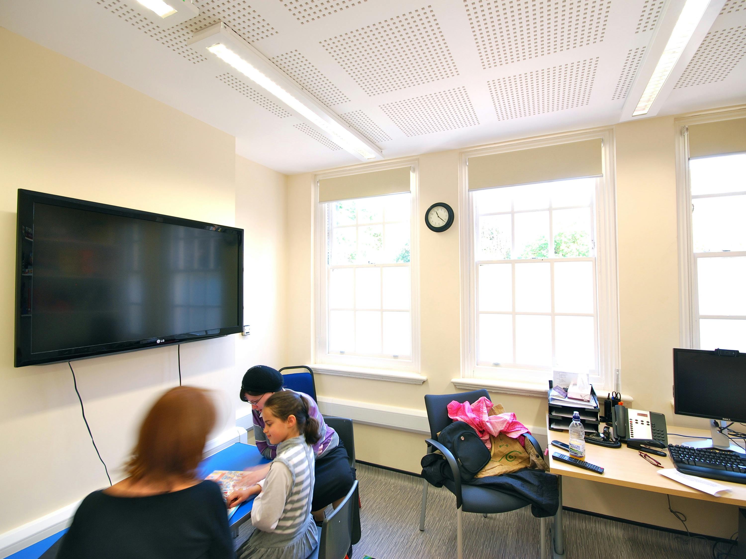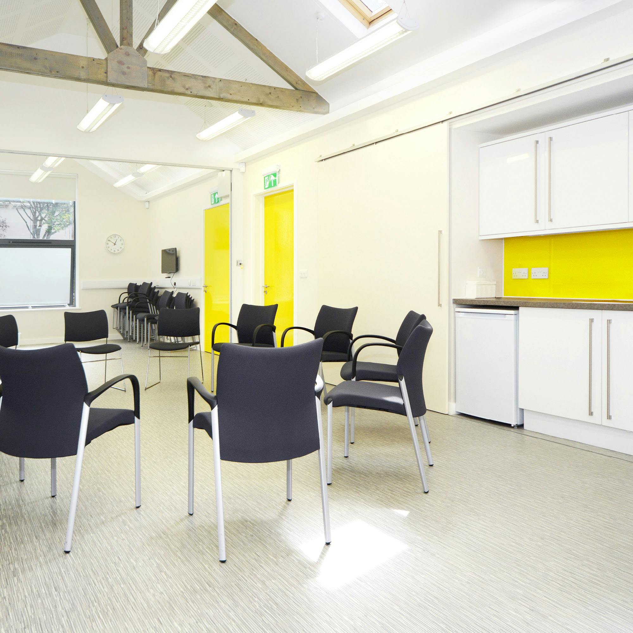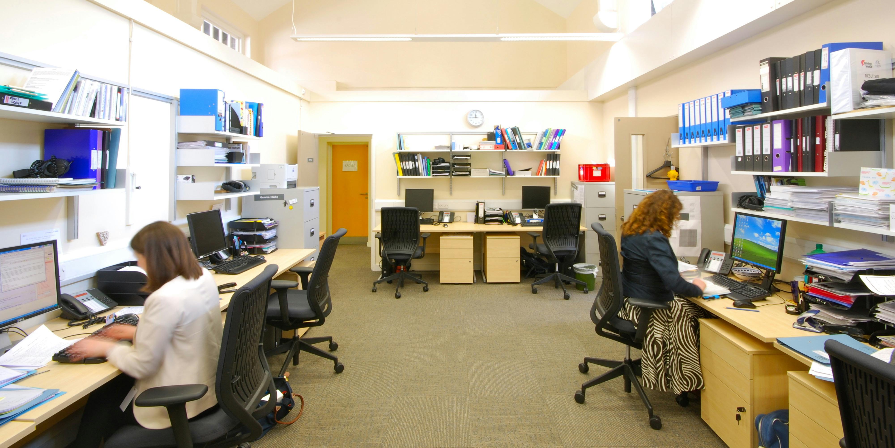
Barr Gazetas went beyond a conventional response to the brief, by attending parent/child meetings and following every step of the design and construction process to ensure that the best possible space was provided for the young attendees. The result is a calming space that enriches the therapy process: large windows allow natural light into the interior, acoustic plasterboards make for a quiet environment and a lively colour palette connects with the young users. Air conditioning throughout ensures optimal temperatures for therapy, and a sliding acoustic partition enables the main room to be triscale for sessions of different sizes.
