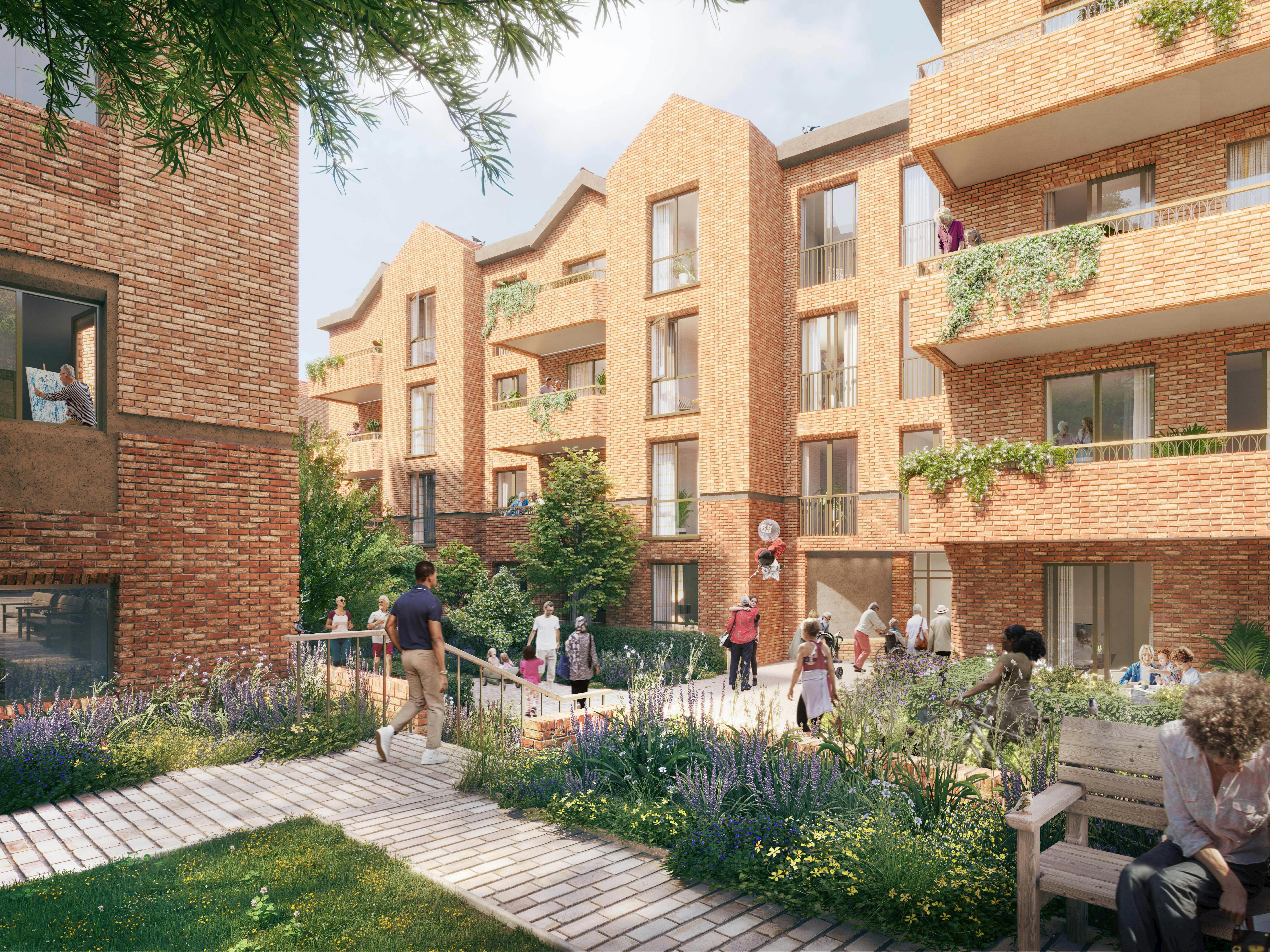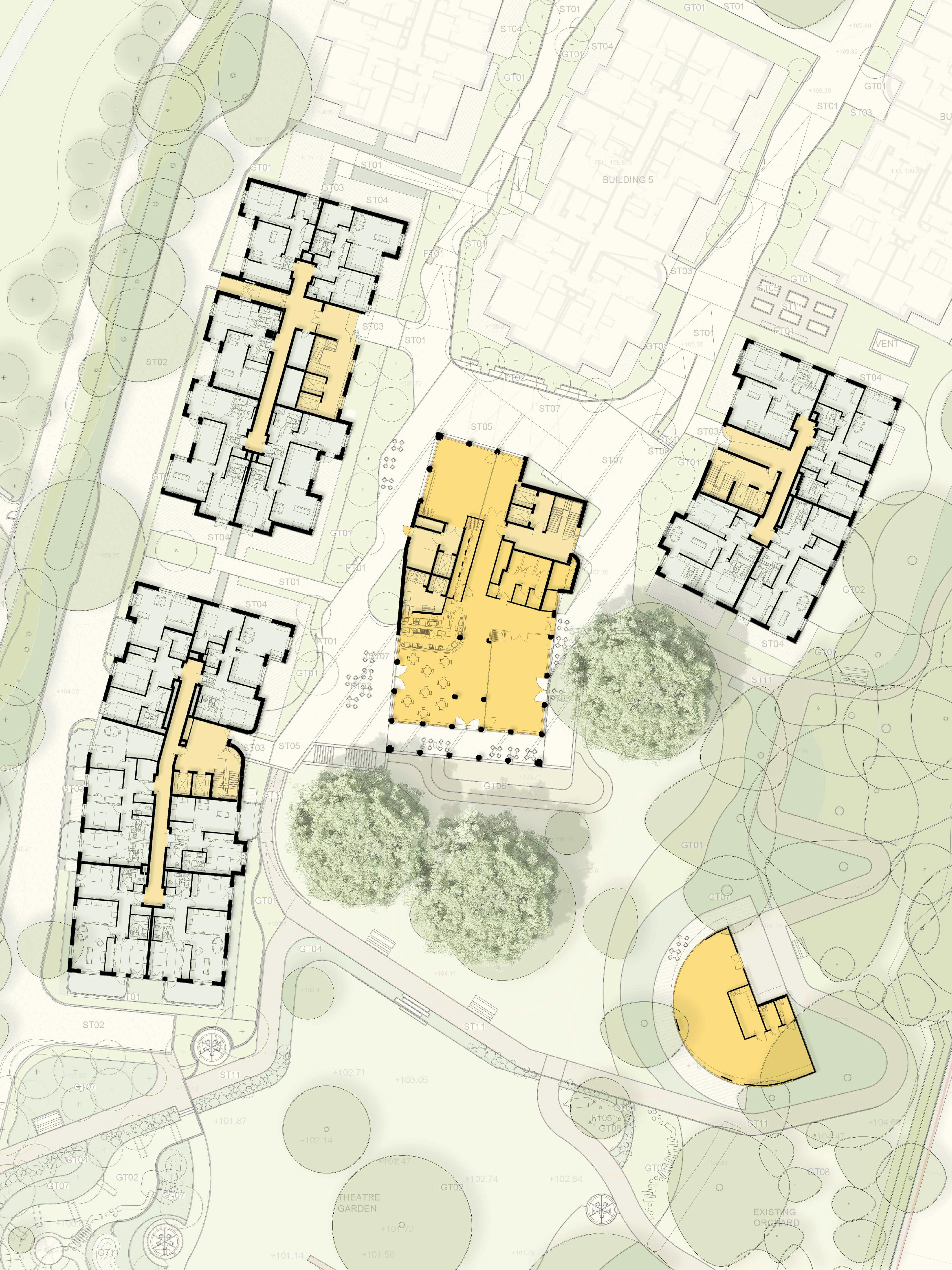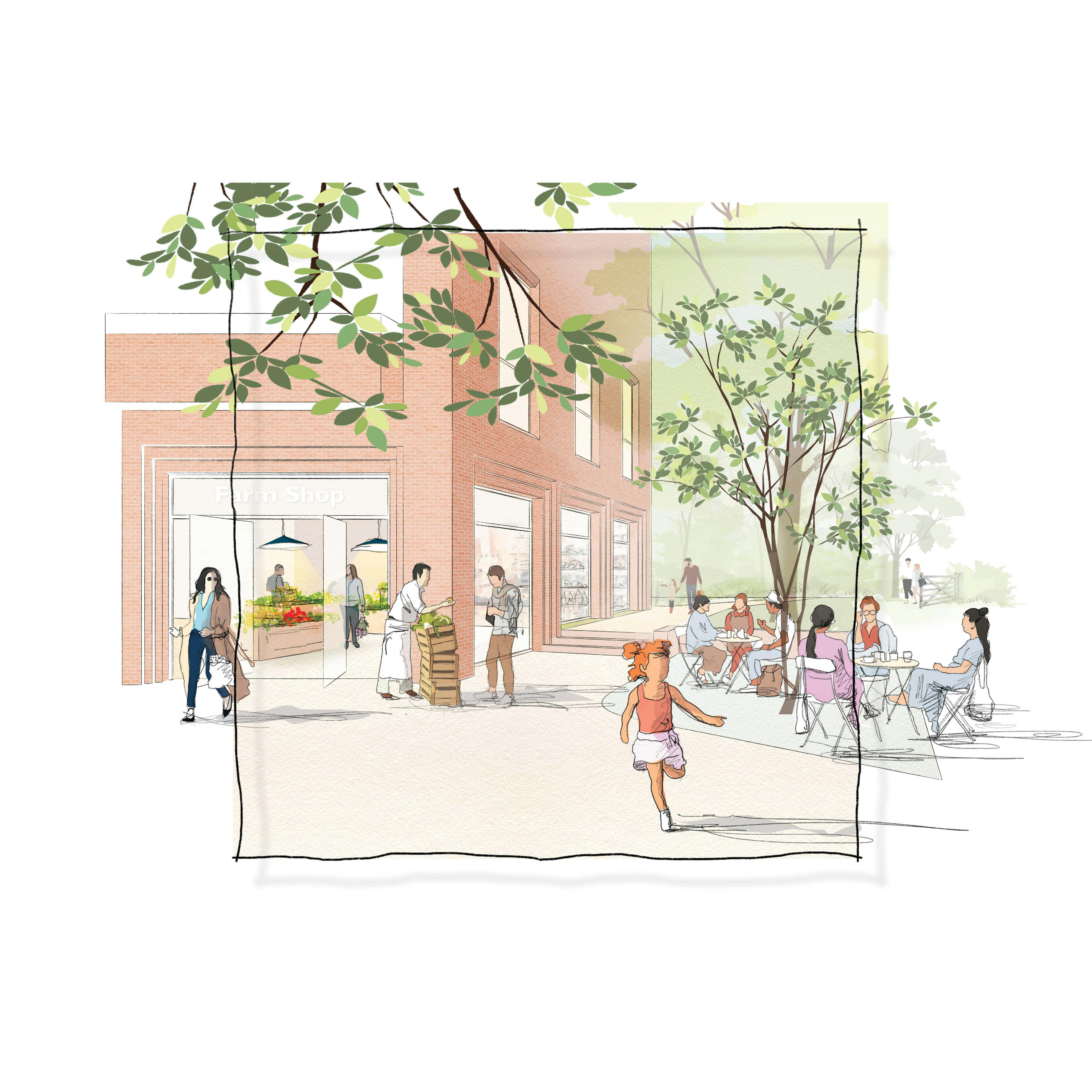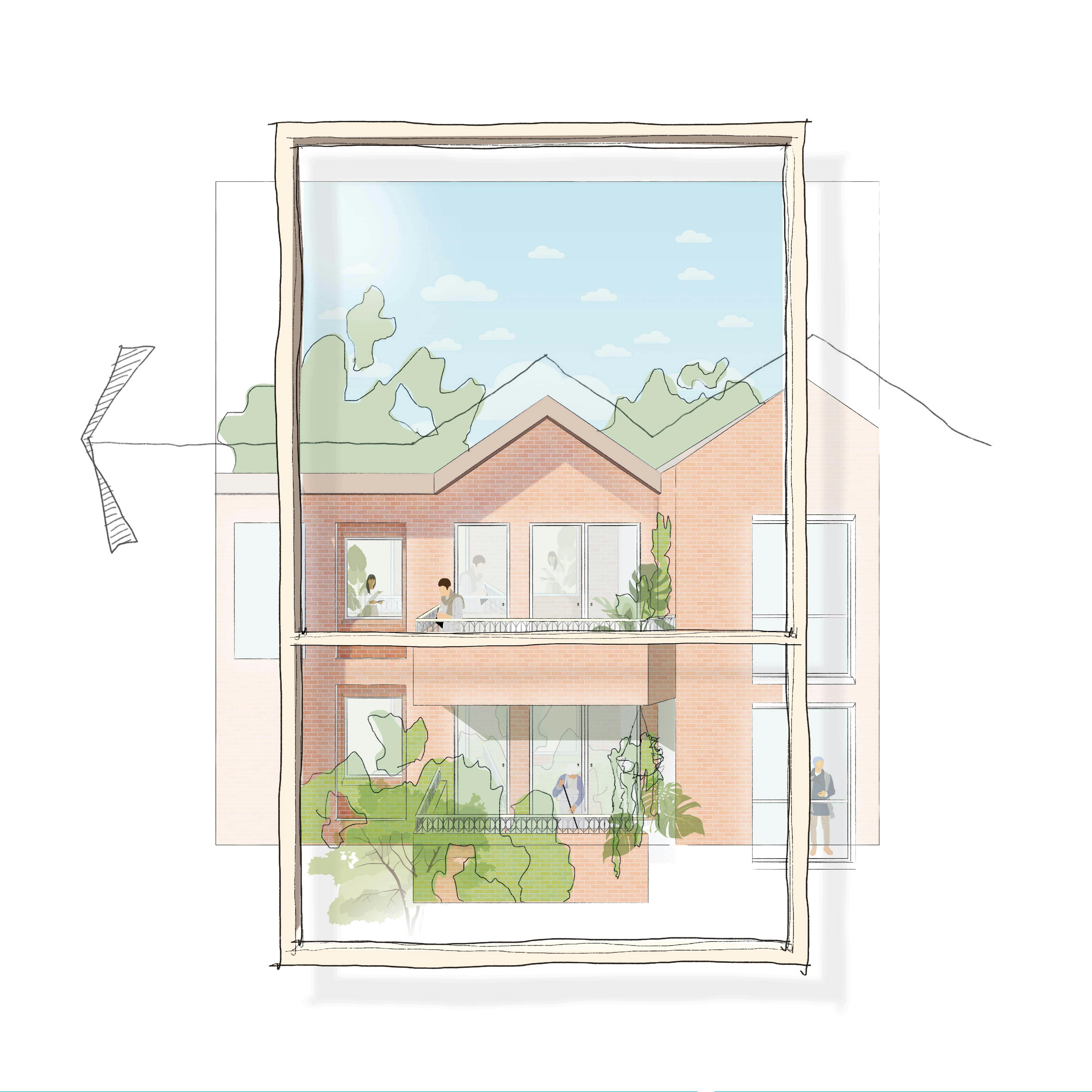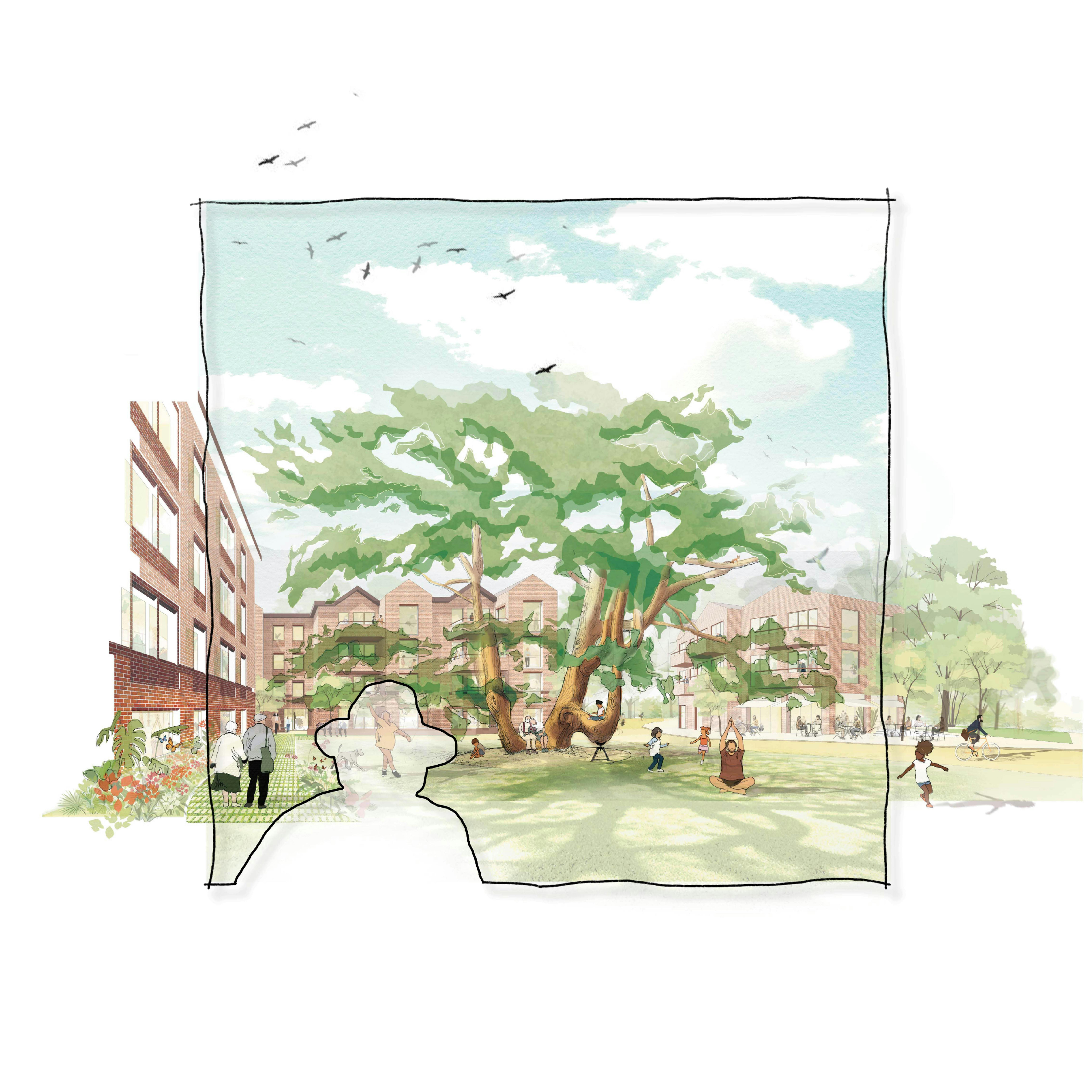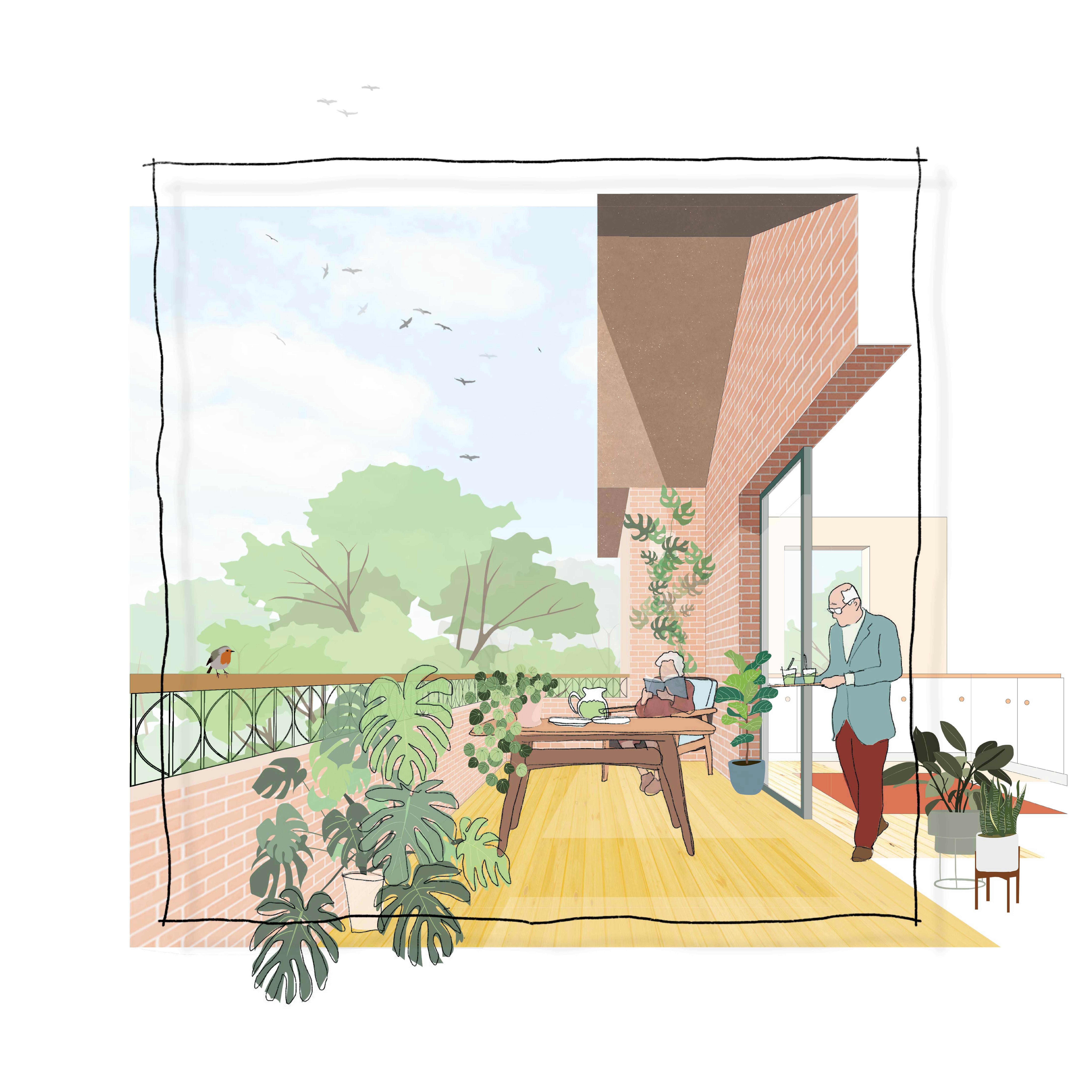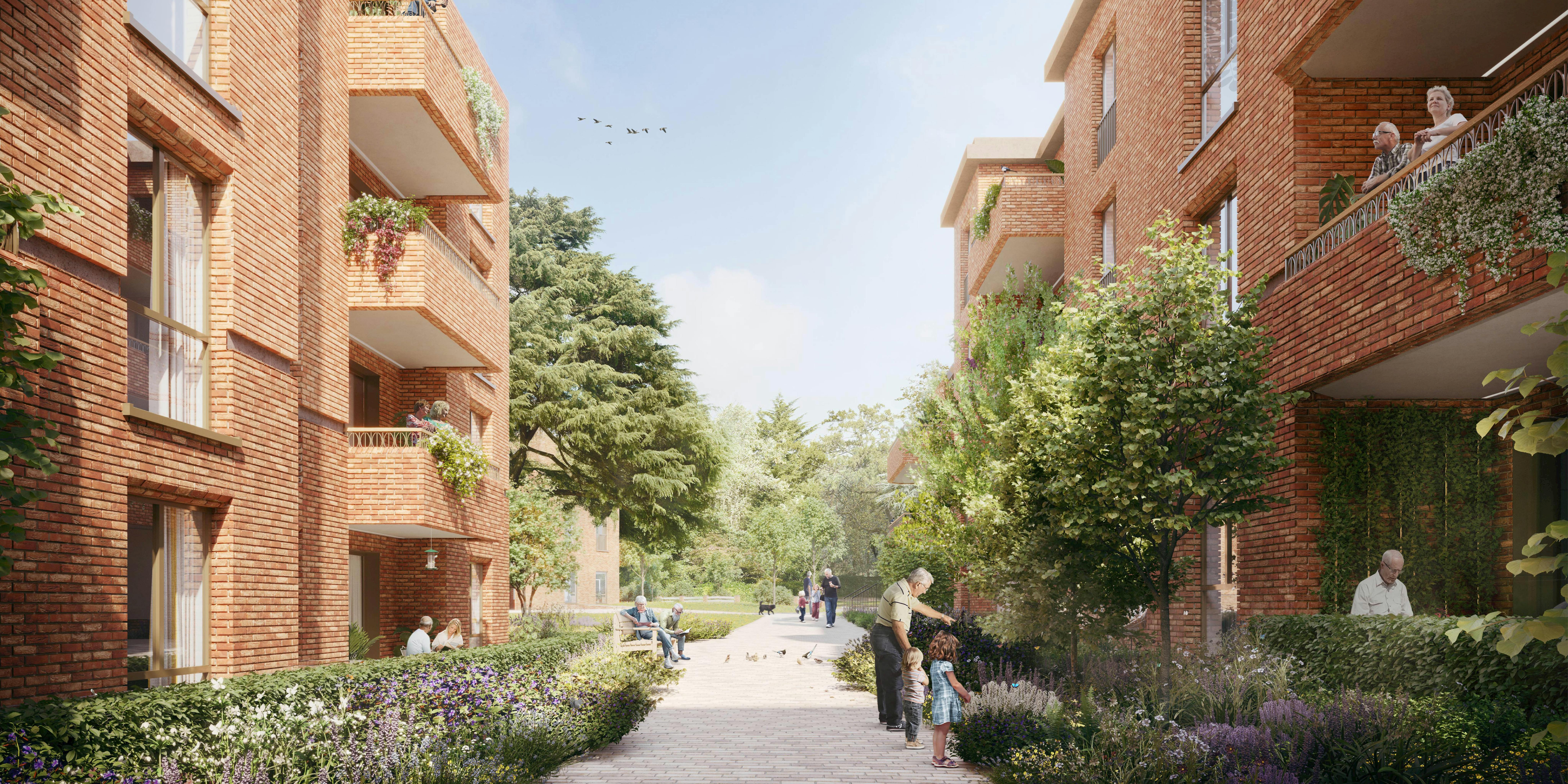
The site, formerly the headquarters for the Jehovah’s Witnesses’ European operations, is located on the edge of the Green Belt and became vacant in 2020. It is home to over 250 trees, including a 125-year-old Cedar of Lebanon.
The proposals are designed to carefully respond to the existing landscape. A basement solution removes all car parking from the surface, preserving the mature trees, while the buildings are thoughtfully placed to nestle within the unique surroundings. The design respects the conservation area through careful attention to scale, materials, and the articulation of façades and roofs.
The later living buildings are designed to maximise views of the landscape and foster a sense of community. Key features include large balconies, spacious flats, and southern-facing aspects for all balconies. A variety of informal and formal gathering spaces are incorporated, such as a restaurant, a gym, and a pool, all aimed at encouraging connection and wellbeing.
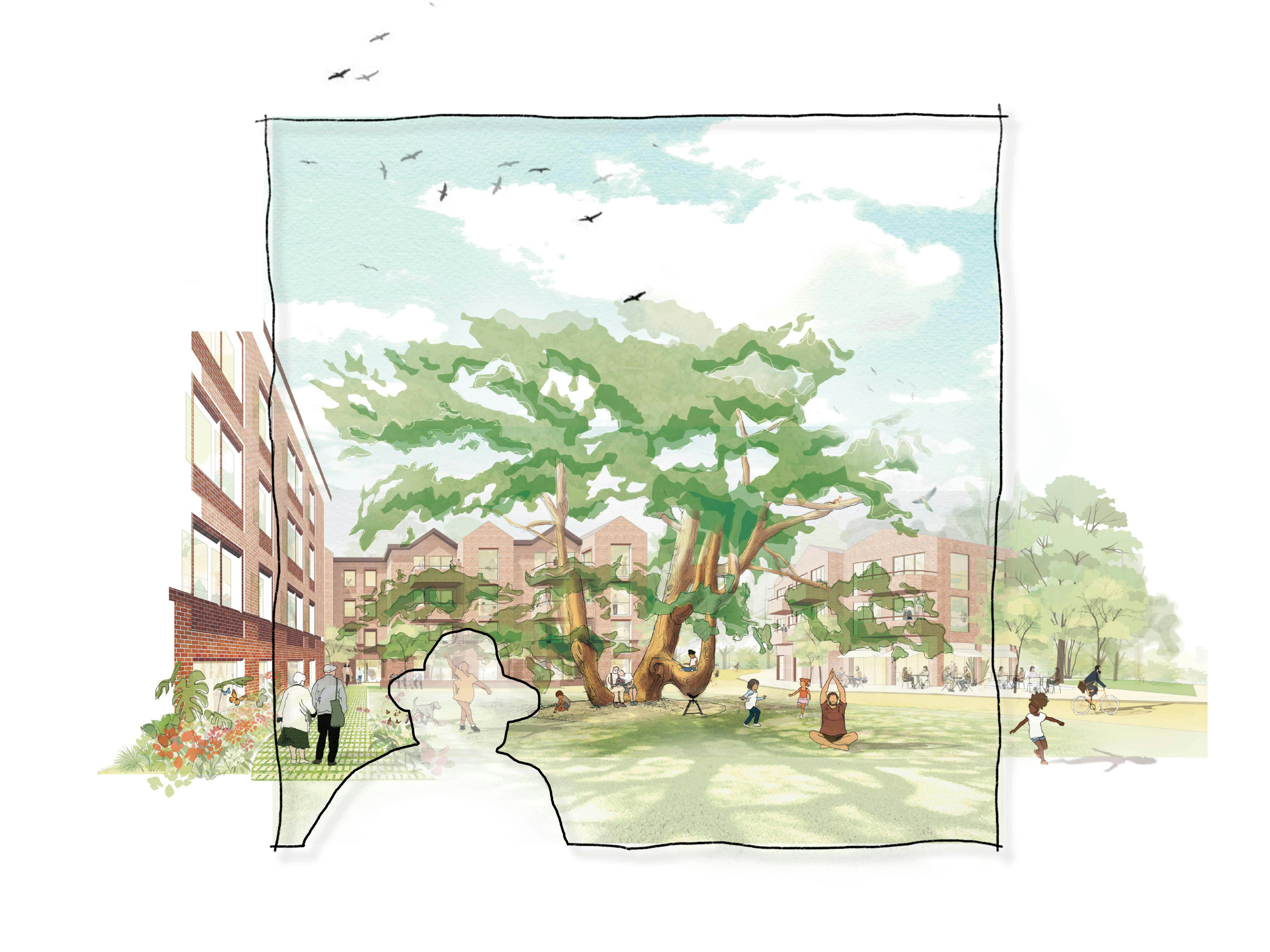
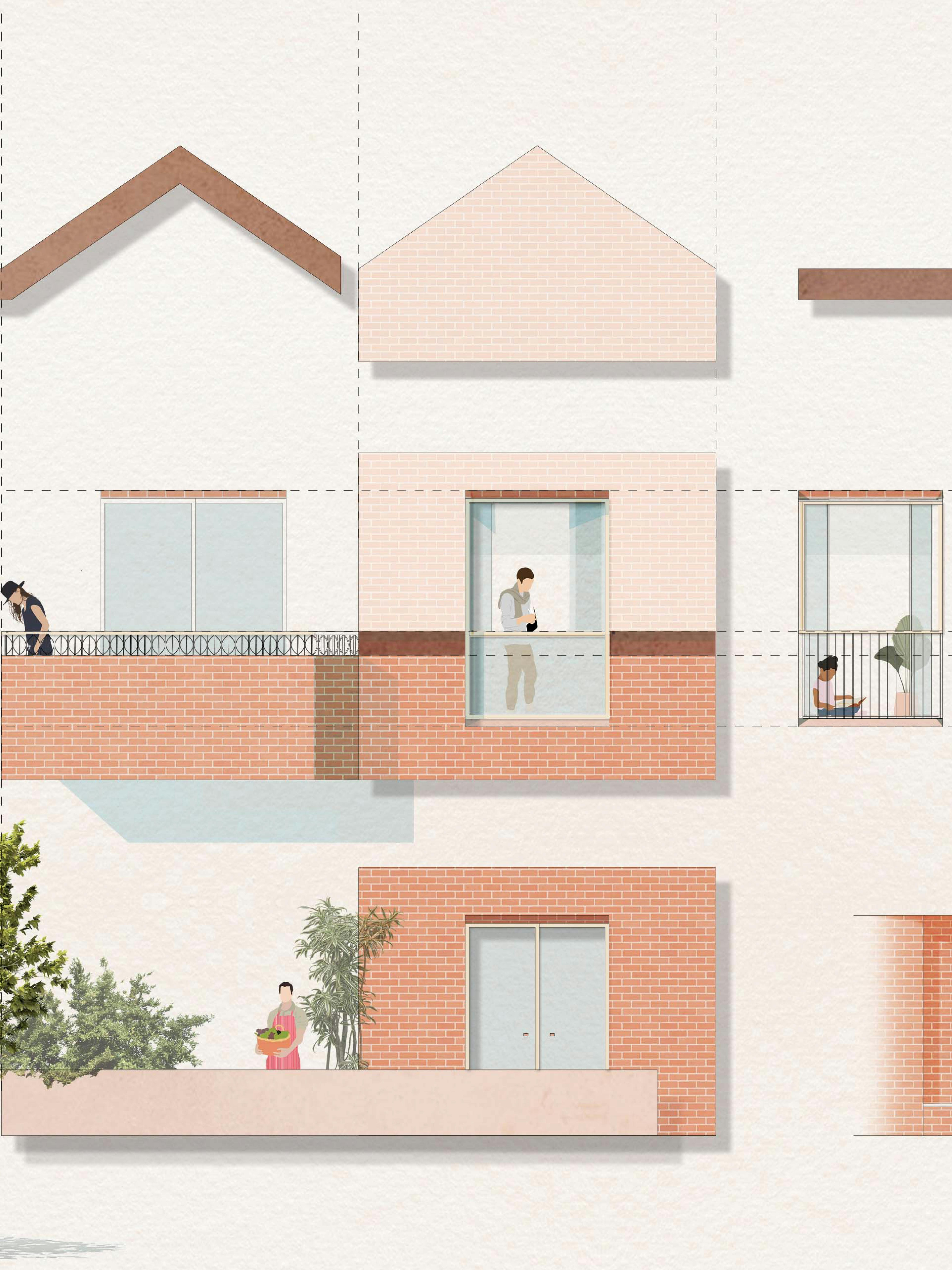
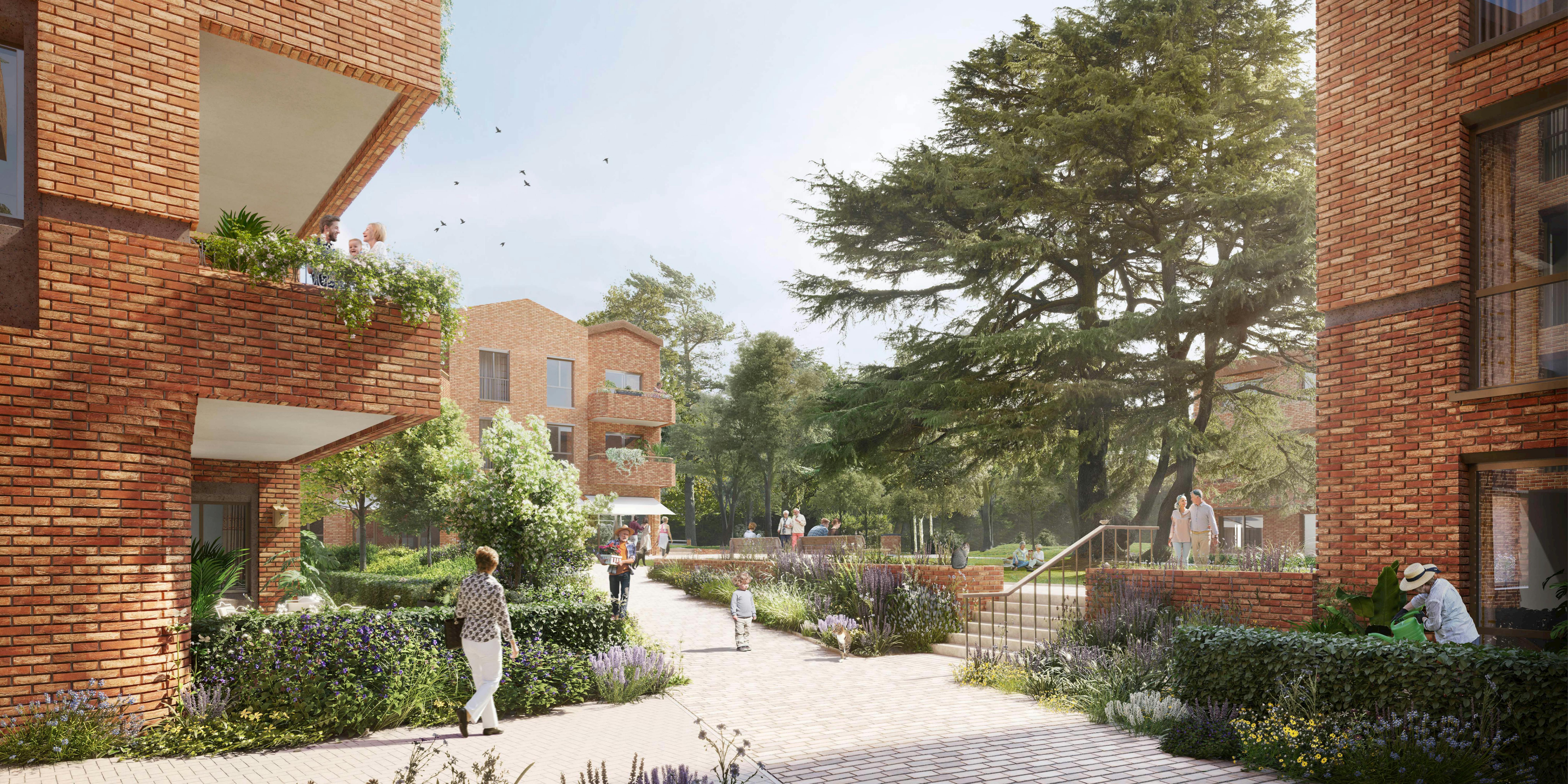
Community engagement has been an important consideration for the scheme. The proposals include a café and community hub, along with the opening of a 3-hectare field to the public for the first time. The grounds will be cultivated by residents, who will have the opportunity to grow produce and sell it at a farm shop located at the entrance to the development.
