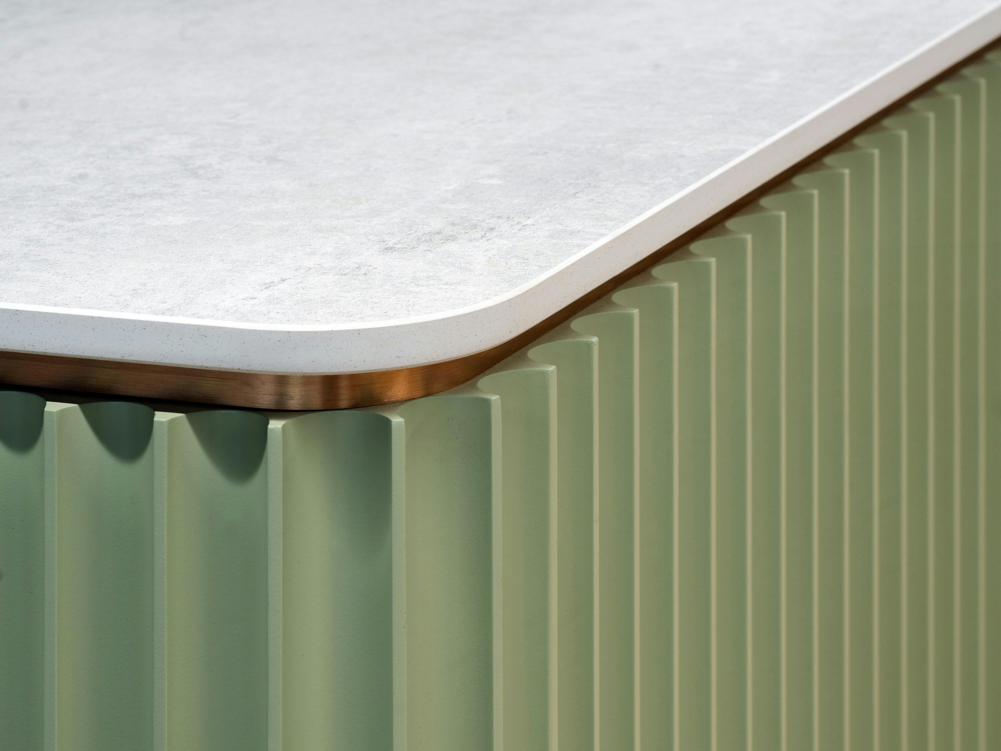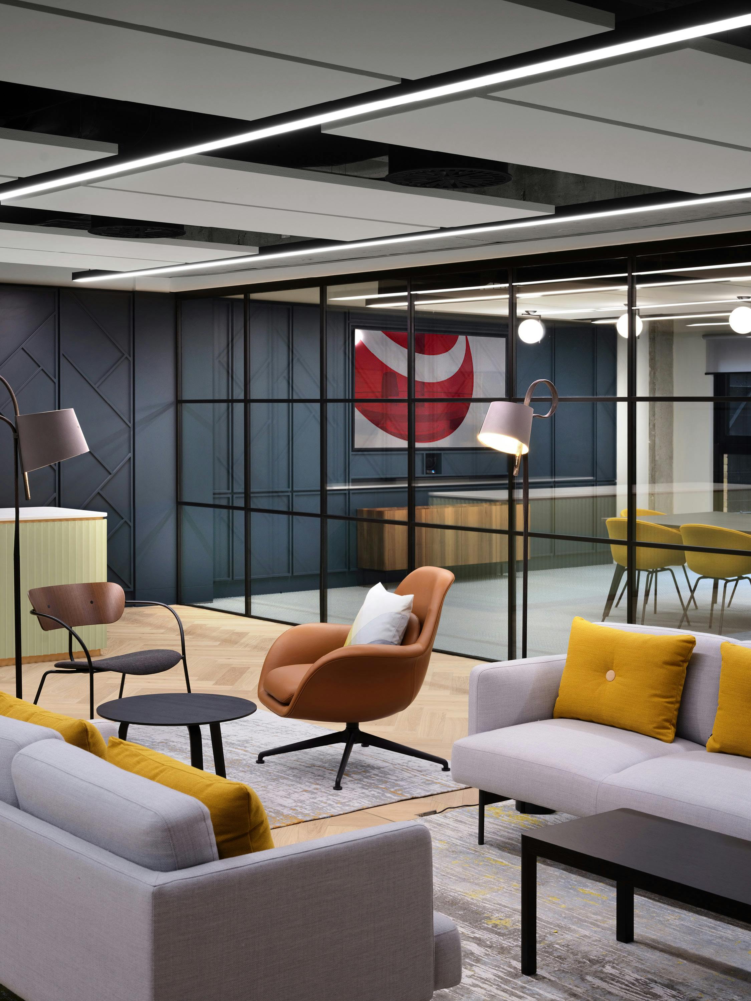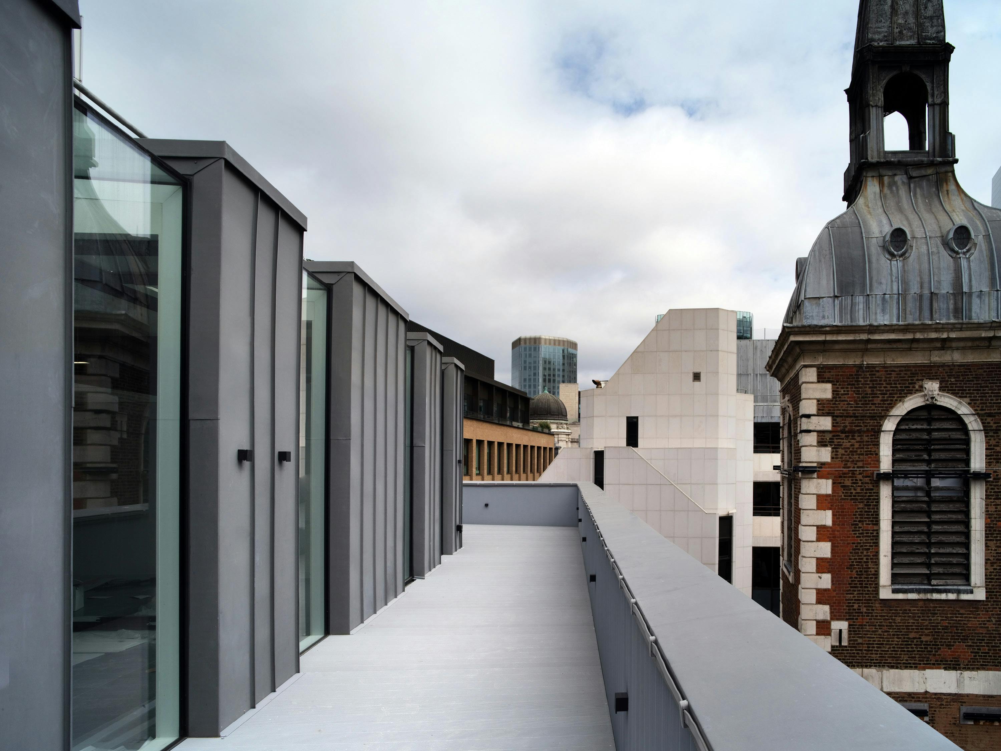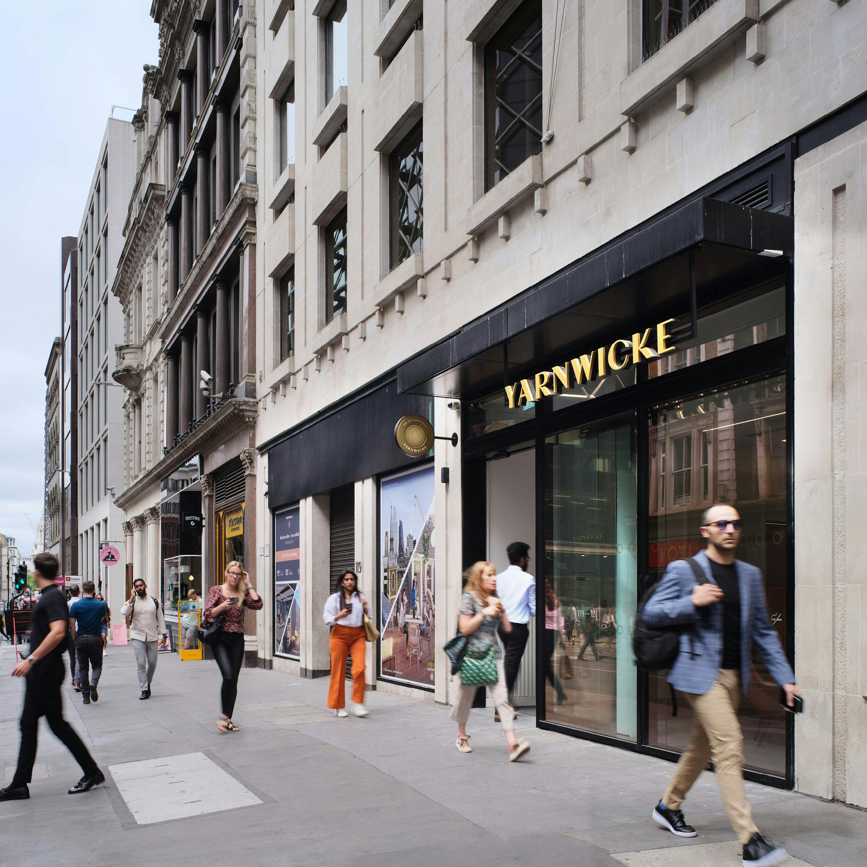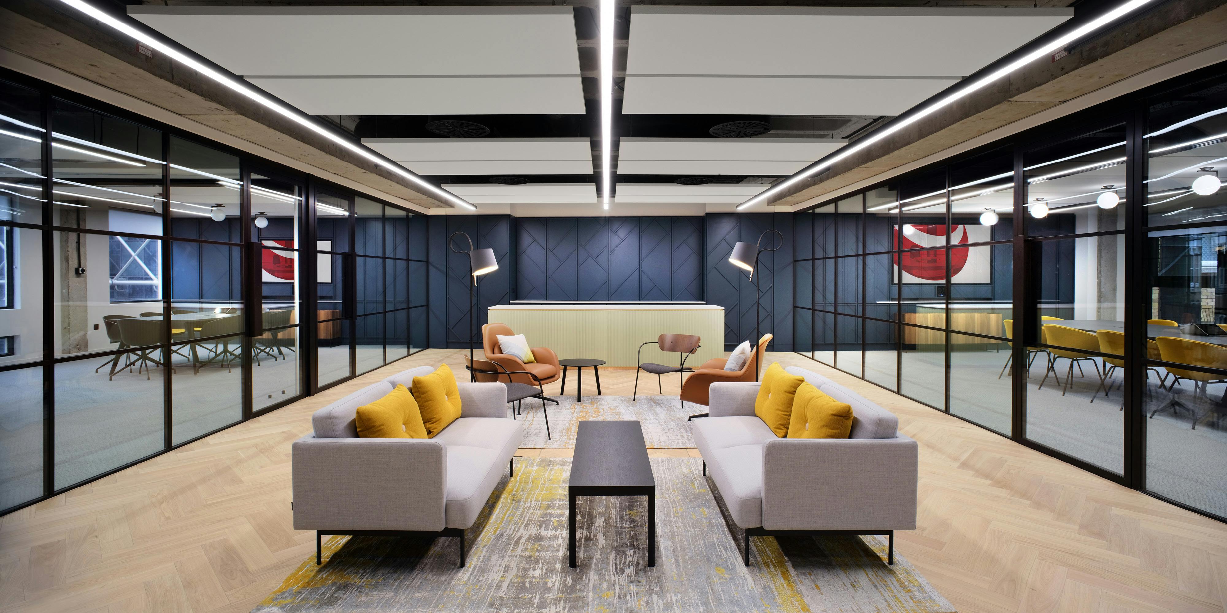
Our focus for the revitalisation of Yarnwicke was to better integrate the building into its historic context, while maximising the massing and improving the efficiency of the building. Where it interfaces directly with St Mary Abchurch, we rebuilt with traditional materials and complementary architecture, while the new roof extension introduces contemporary materials and massing. Within the building, our workplace design celebrates these inherent differences to create a wealth of experiences.
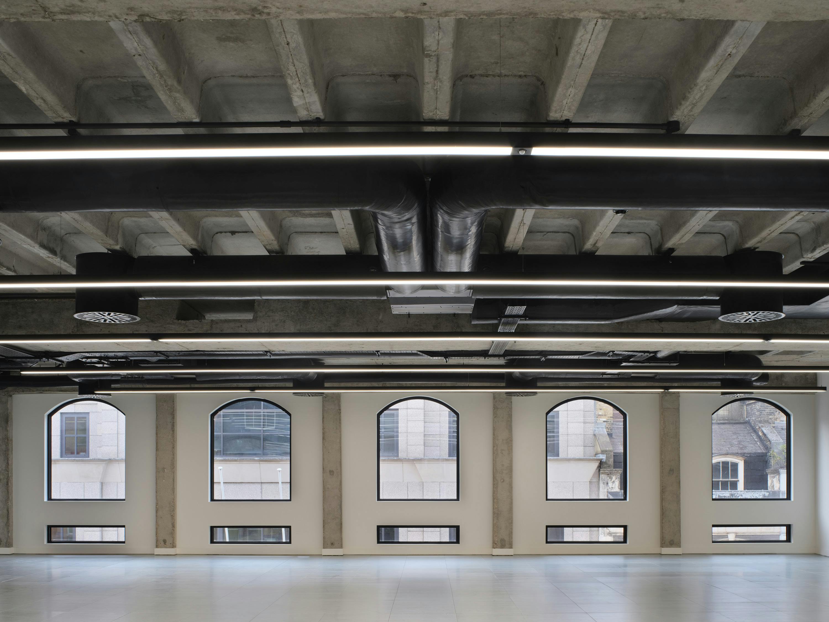
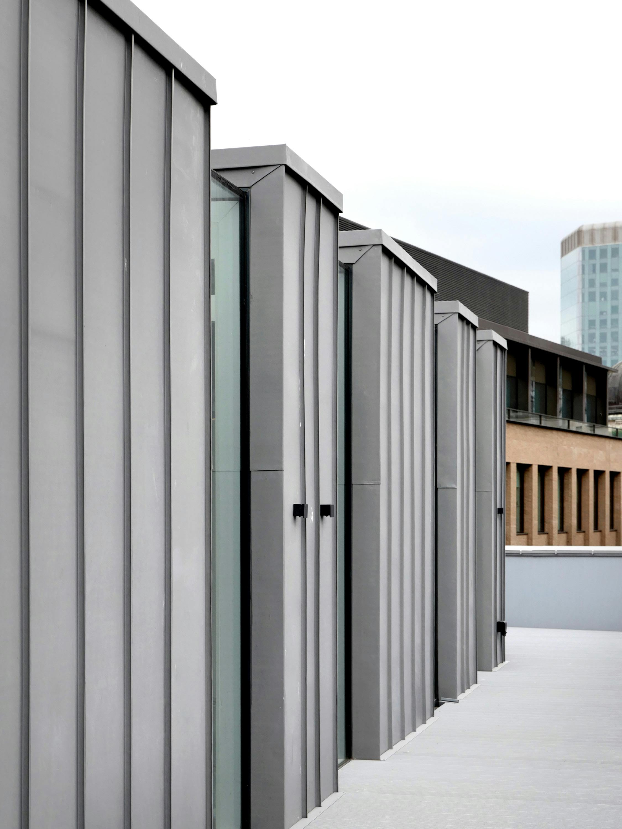
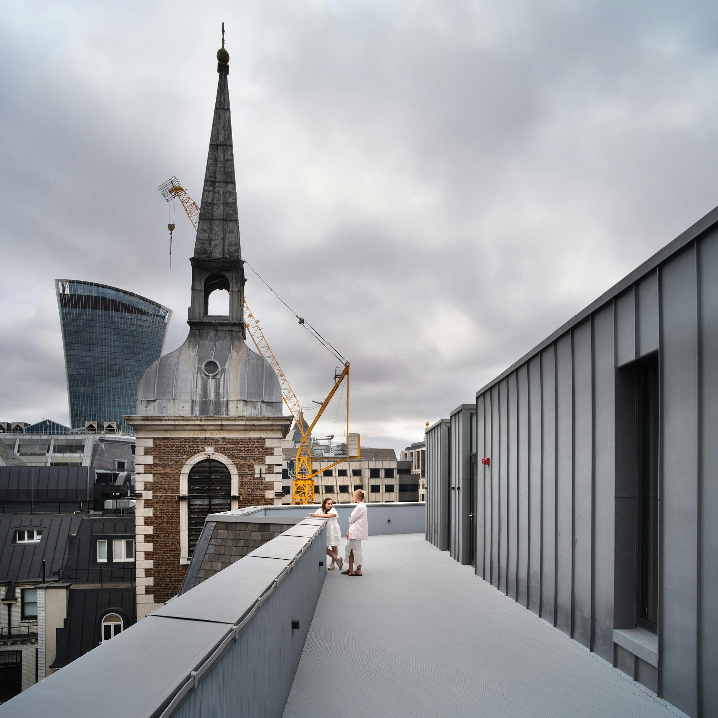
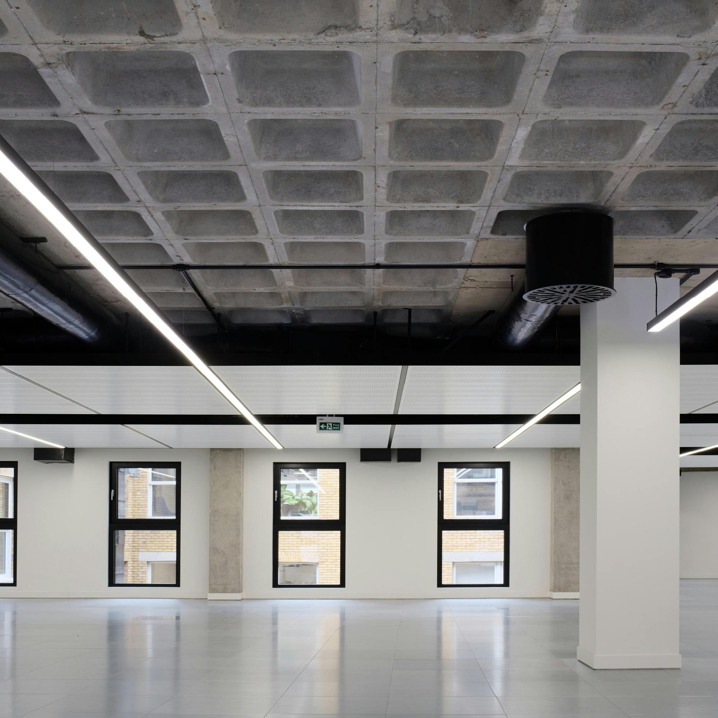
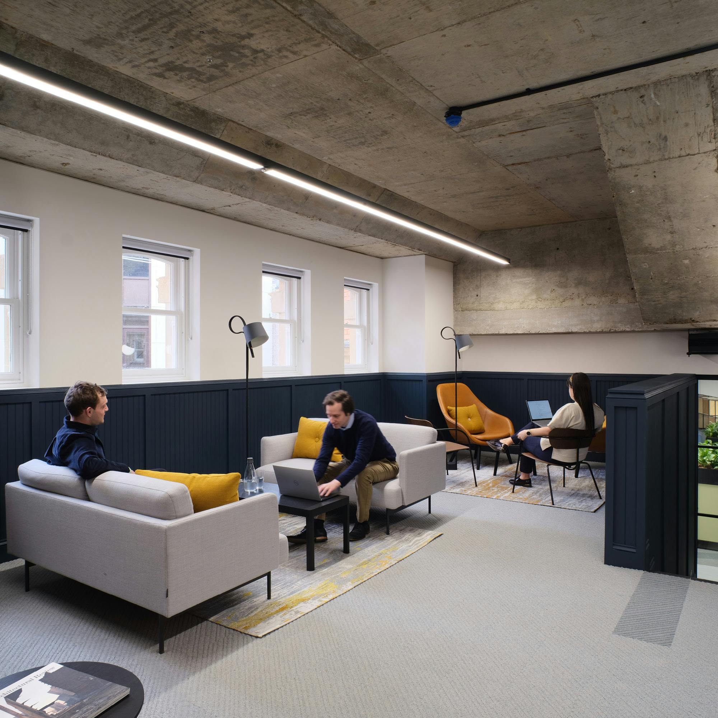
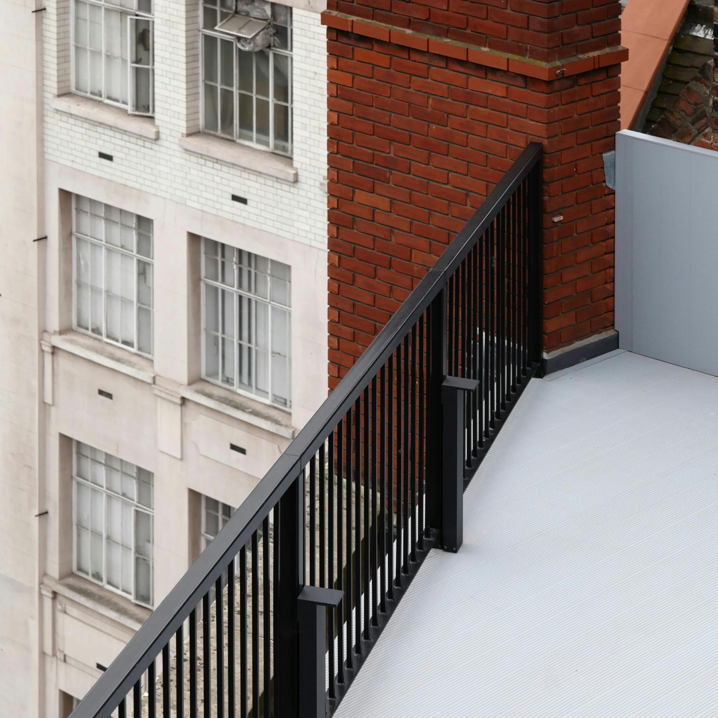
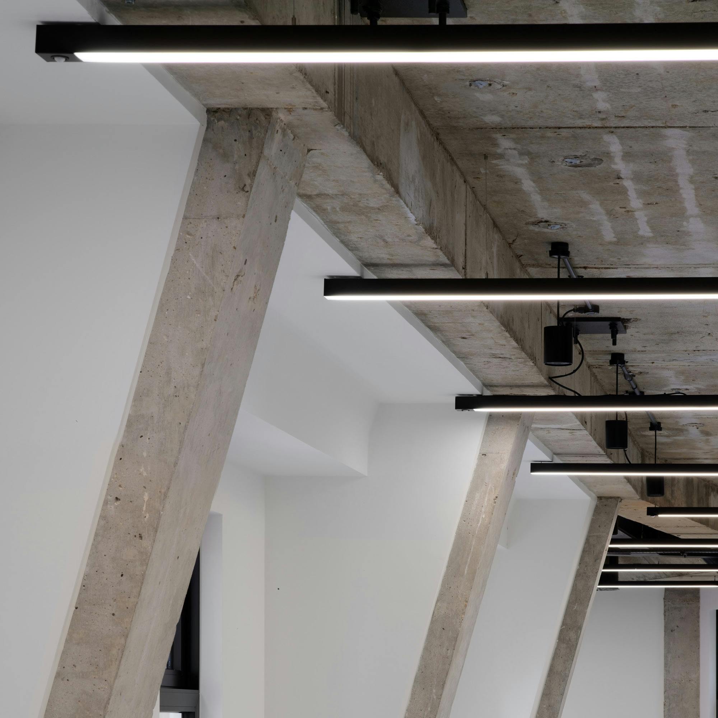










Retrofit principles were at the heart of our design approach and we retained the majority of the existing building and completed the design with new low-carbon solutions and materials with heritage and life-cycle benefits. We carried out a full refurbishment with reconfigured cores, new windows, new exposed services, and a bold material palette that includes copper fixtures and fittings, and delicate tile and timber cladding.
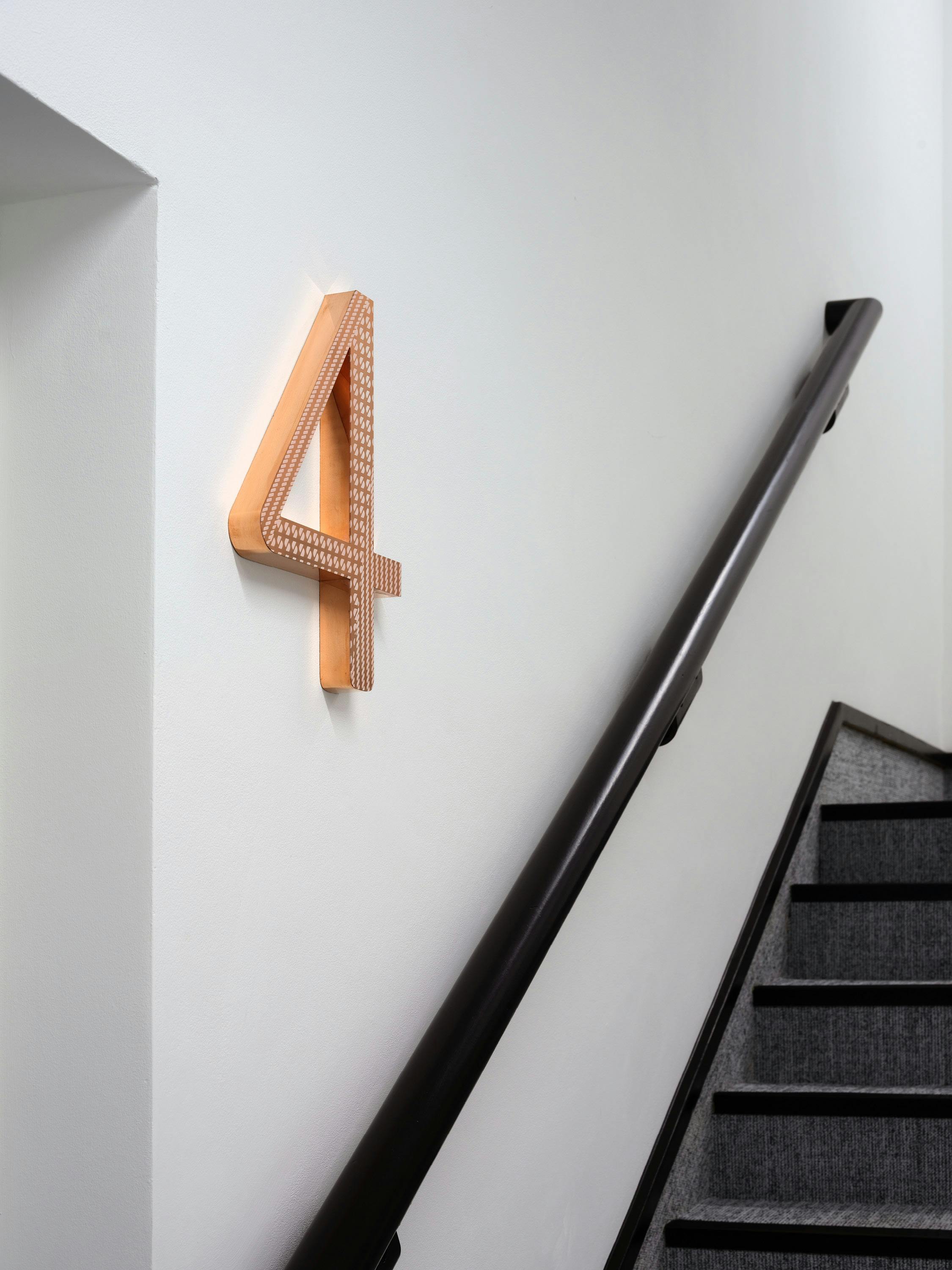
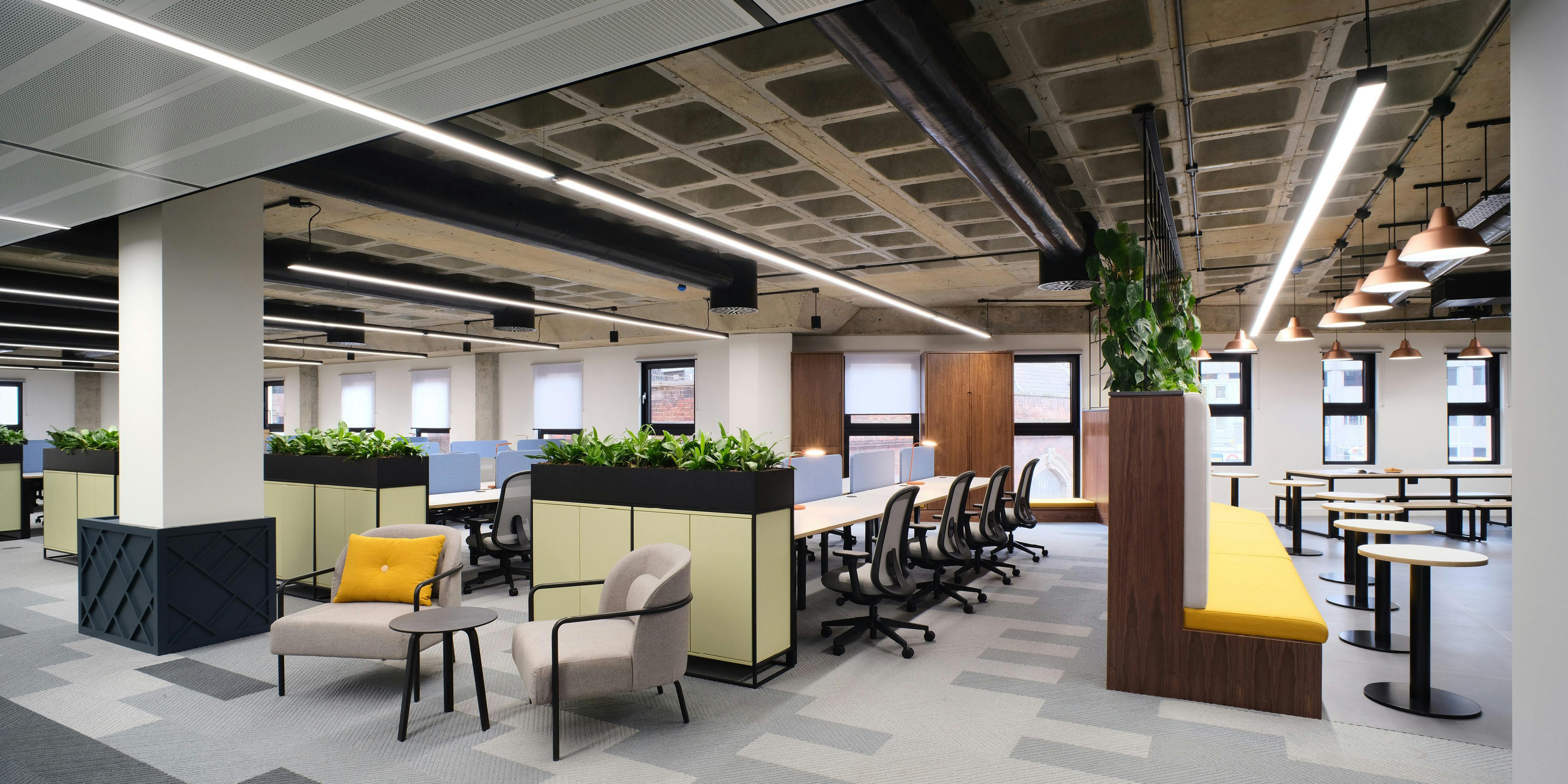
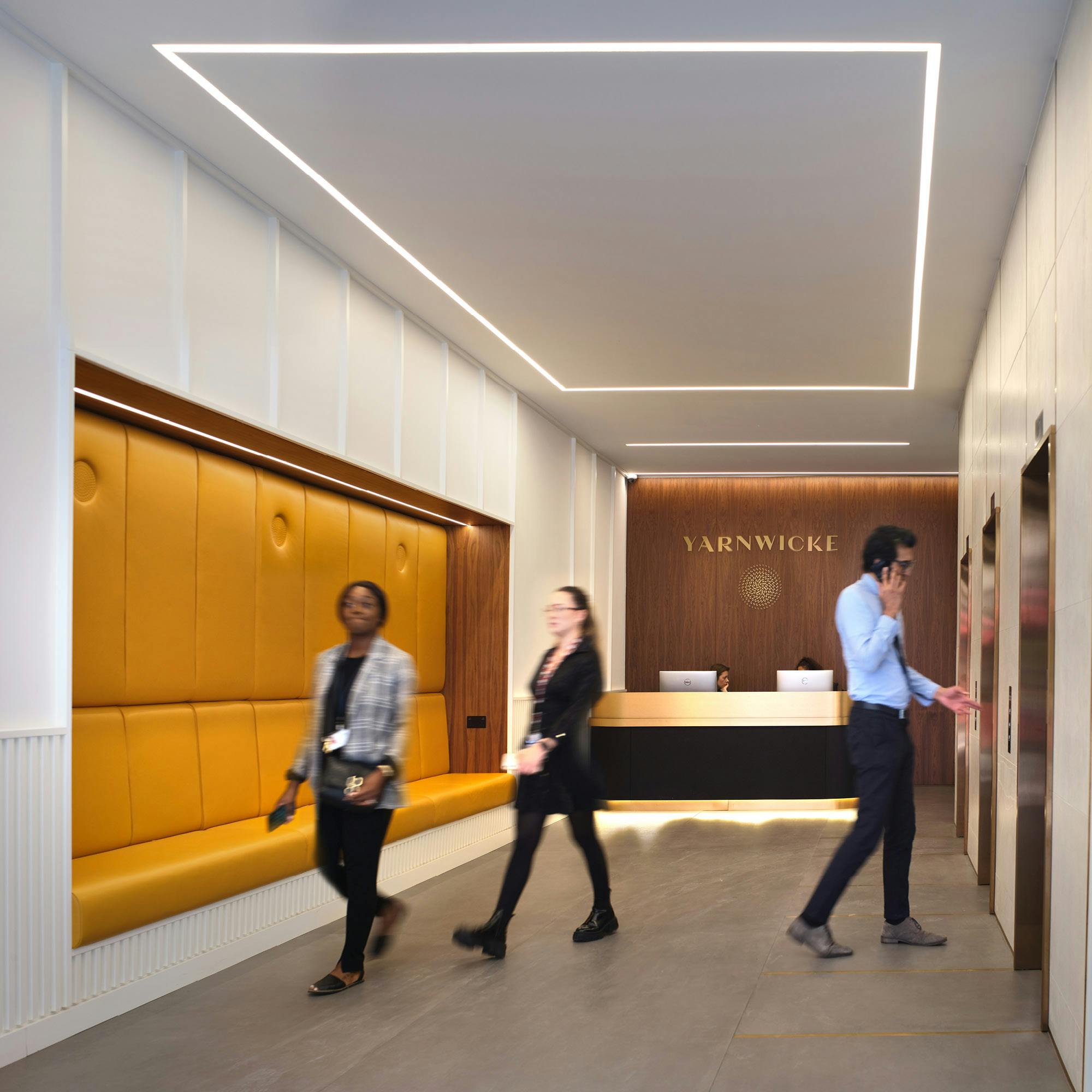
People
Manisha Bhavsar

Heritage
On the exterior wall of Yarnwicke that faces into the yard of St Mary Abchurch, we removed the fourth floor mansard and replaced it with a new brick wall attic storey to match the adjacent wall.
Materials
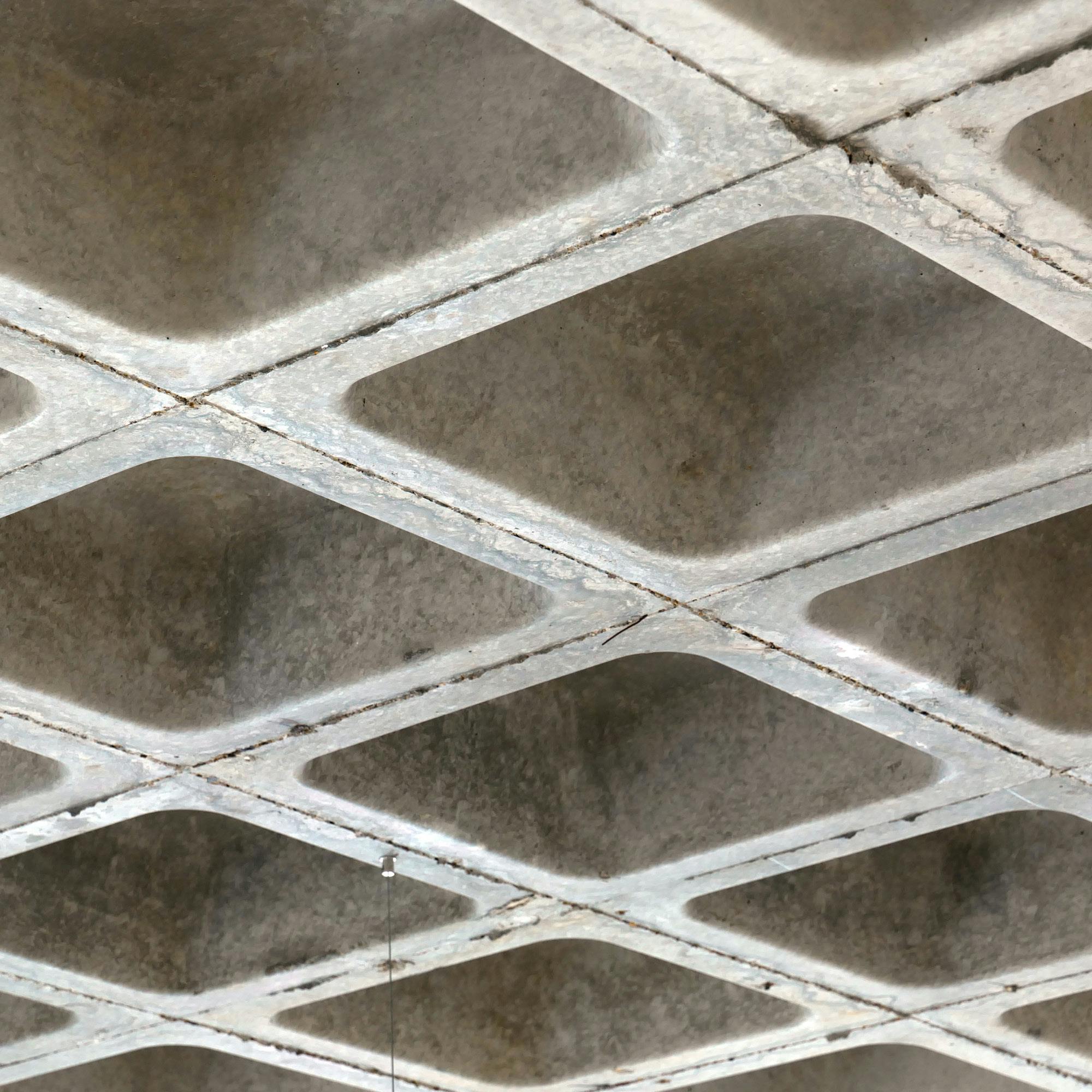

We continuously challenged material use and choice. For example, we limited ceiling finishes and site wastage by exposing the CLT and concrete waffle slabs. We also installed ceiling rafts to improve acoustics and to minimise changes required for a fit-out.
We designed every CAT A office floor to be easily and sustainably modified, and during phase 1 works, completed one CAT B fitted floor. Our design includes details such as a bespoke reception desk, herringbone floors and feature walls that enhance the overall design with vibrant colours and warm materials whilst meeting spaces, break-out areas and individual quiet booths complete the design. Our successful approach has been rolled out to two extra floors.
